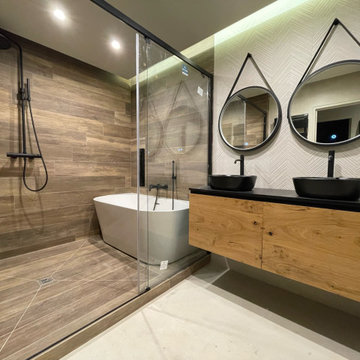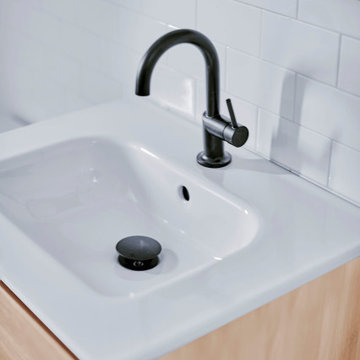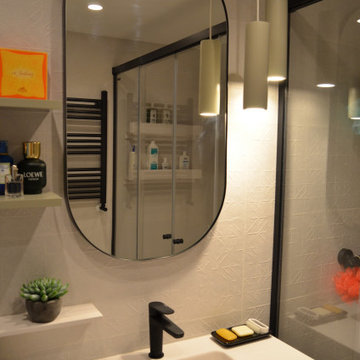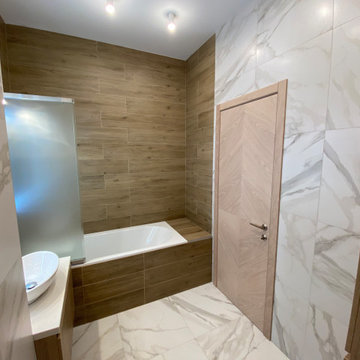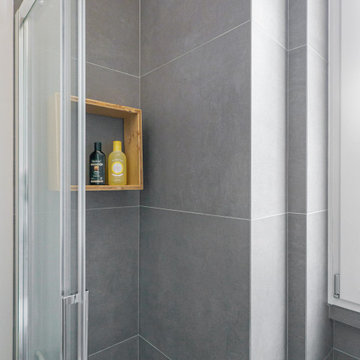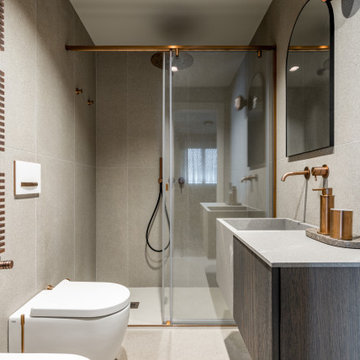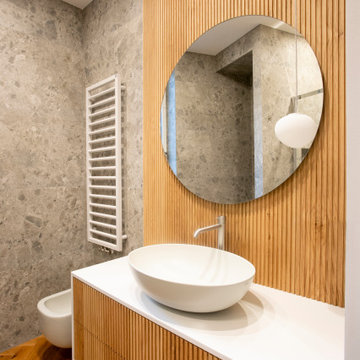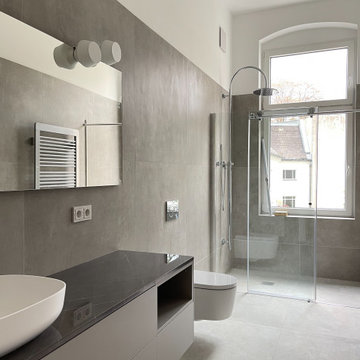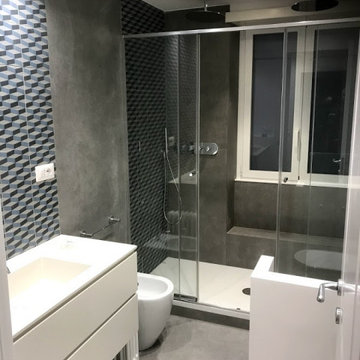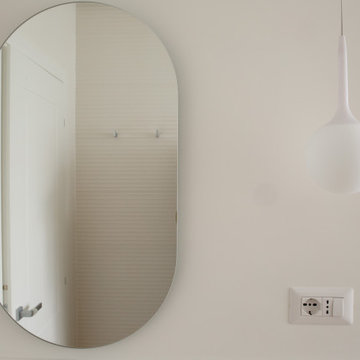Bathroom Design Ideas with a Sliding Shower Screen and Recessed
Refine by:
Budget
Sort by:Popular Today
121 - 140 of 581 photos
Item 1 of 3
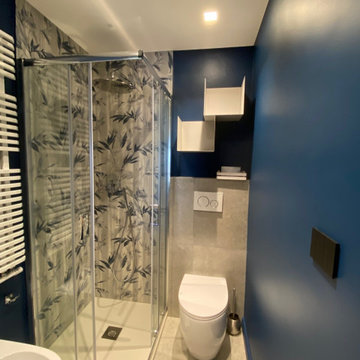
Con la ristrutturazione ho cambiato la disposizione dei sanitari e del lavabo, mantenendo la doccia nell'angolo. Il suo rivestimento ora però è in piastrelle di minimo spessore della serie Showall di Serenissima ceramiche. Sul muretto dietro il wc un gres porcellanato effetto cemento della stessa azienda e sul resto delle pareti solo smalto lavabile. Il soffitto è stato ribassato per posizionare i faretti e la cassa della filodiffusione nonchè per una questione di altezza troppo elevata in rapporto alla dimensione dell'ambiente

This 1910 West Highlands home was so compartmentalized that you couldn't help to notice you were constantly entering a new room every 8-10 feet. There was also a 500 SF addition put on the back of the home to accommodate a living room, 3/4 bath, laundry room and back foyer - 350 SF of that was for the living room. Needless to say, the house needed to be gutted and replanned.
Kitchen+Dining+Laundry-Like most of these early 1900's homes, the kitchen was not the heartbeat of the home like they are today. This kitchen was tucked away in the back and smaller than any other social rooms in the house. We knocked out the walls of the dining room to expand and created an open floor plan suitable for any type of gathering. As a nod to the history of the home, we used butcherblock for all the countertops and shelving which was accented by tones of brass, dusty blues and light-warm greys. This room had no storage before so creating ample storage and a variety of storage types was a critical ask for the client. One of my favorite details is the blue crown that draws from one end of the space to the other, accenting a ceiling that was otherwise forgotten.
Primary Bath-This did not exist prior to the remodel and the client wanted a more neutral space with strong visual details. We split the walls in half with a datum line that transitions from penny gap molding to the tile in the shower. To provide some more visual drama, we did a chevron tile arrangement on the floor, gridded the shower enclosure for some deep contrast an array of brass and quartz to elevate the finishes.
Powder Bath-This is always a fun place to let your vision get out of the box a bit. All the elements were familiar to the space but modernized and more playful. The floor has a wood look tile in a herringbone arrangement, a navy vanity, gold fixtures that are all servants to the star of the room - the blue and white deco wall tile behind the vanity.
Full Bath-This was a quirky little bathroom that you'd always keep the door closed when guests are over. Now we have brought the blue tones into the space and accented it with bronze fixtures and a playful southwestern floor tile.
Living Room & Office-This room was too big for its own good and now serves multiple purposes. We condensed the space to provide a living area for the whole family plus other guests and left enough room to explain the space with floor cushions. The office was a bonus to the project as it provided privacy to a room that otherwise had none before.
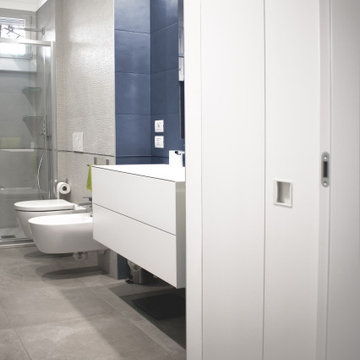
Bagno con rivestimento in gres, in parte in colore blu avio in parte con texture 3d grigio perla. A fianco del lavandino un armadio su misura nasconde una lavanderia.
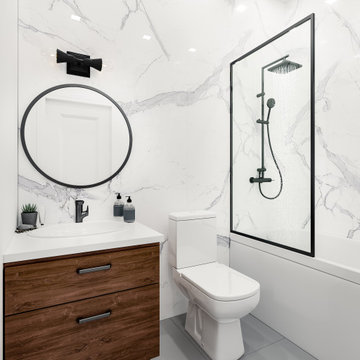
The bathroom is one of the most commonly used rooms in your home and demands special attention when it comes to a remodel.
Wanna know how your dream bathroom would look like in real life? Well, that's not a problem at all!
✅ Talk to us today if you're looking to quote.
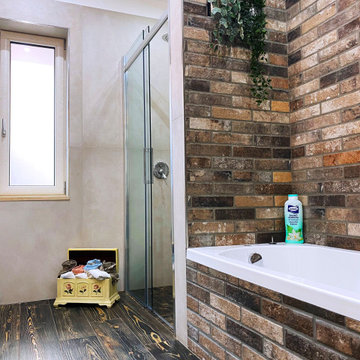
vista vasca e doccia. La vasca di dimensioni standard vine separata tramite una partizione dalla doccia filopavimento. Per quest'ultime ci si è orientati per un rivestimento in finti mattoni effetto "rovinato" con cromie tendenti al brown , ripreso in vari punti del bagno
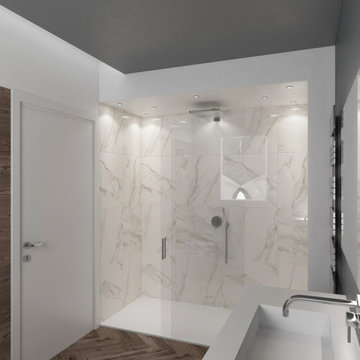
Il bagno della camera padronale ha quattro elementi. Il mobile sospeso con contenitore e piano in total White va in contrasto coi toni della parete e del pavimento. Solo la doccia viene rivestita con un gres di grande formato effetto marmo. La parete dei sanitari è rivestita in gres effetto legno con richiamo all' interno della nicchia nella doccia.
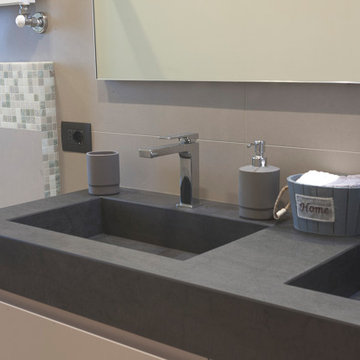
Un Bagno tradizionale ma dal design pulito e minimalista. E' stata adottata una palette di colori neutri e rilassanti. Pavimento e rivestimento ultrasottile in Kerlite raso muro senza spessore perchè annegato a filo rasatura per un effetto di totale planarità. L'abbinamento ad un mosaico in tessere di vetro Bisazza ha impreziosito l'insieme. L'illuminazione sottolavabo ha creato un punto luce discreto e d'effetto quando si vuole ricreare un'atmosfera di luce diffusa. Eleganti elementi a contrasto in black per prese elettriche placca wc. Spessore ultrasmall anche per la vaschetta wc che è stato limitato a 60 mm. Il posizionamento del radiatore in orizzontale ha permesso di ottimizzare lo spazio a disposizione. La doccia con finestra è stata incassata in nicchia e impreziosita dal rivestimento totale in mosaico anche per la cornice frontale che riveste anche la panca interno doccia. Un luogo che diventa un tempio per la propria cura e benessere personale.
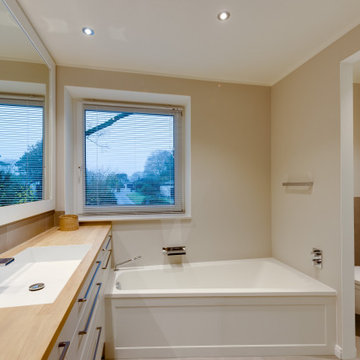
Das moderne Badezimmer wurde mit dezent separierten Einzelbereichen gestaltet, die dennoch gemeinsam ein harmonisches Ganzes bilden. Neben dem Waschplatz mit eckigem Waschbecken und geräumigen Unterschrankfächern findet sich die Badewanne, deren Seitenfront mit einer Kassettenoptik gestaltet ist. Das WC ist ebenso wie die Duschzelle in einem Separee untergebracht.
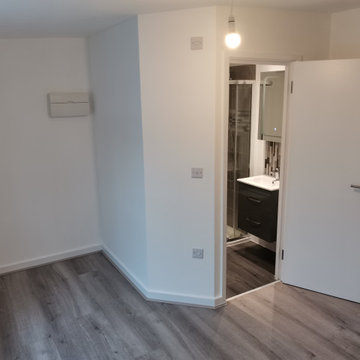
Existing office space on the first floor of the building to be converted and renovated into one bedroom flat with open plan kitchen living room and good size ensuite double bedroom. Total renovation cost including some external work £25000
Bathroom Design Ideas with a Sliding Shower Screen and Recessed
7
