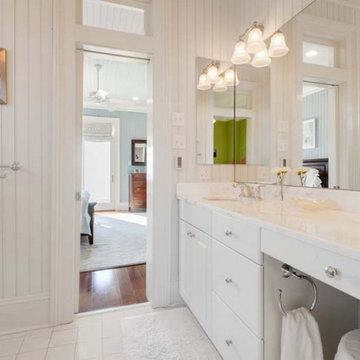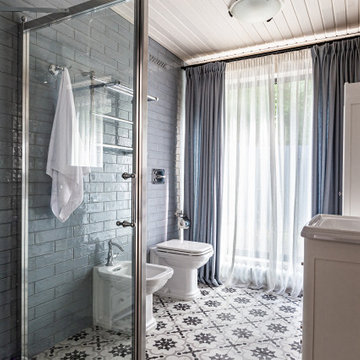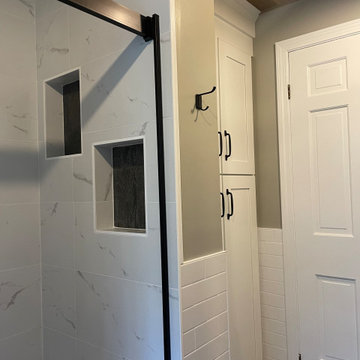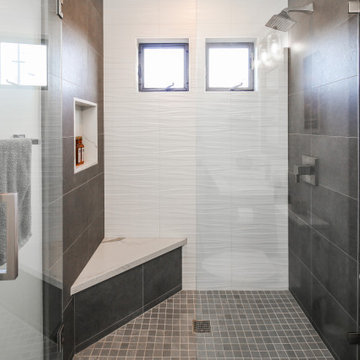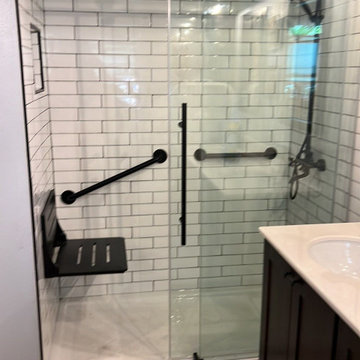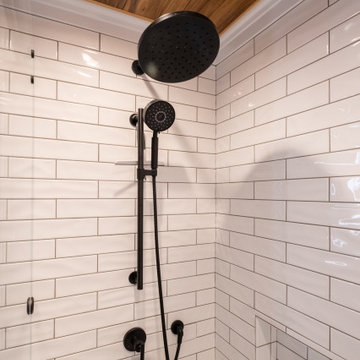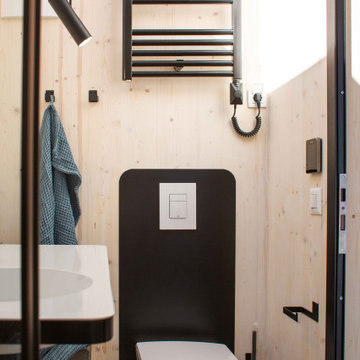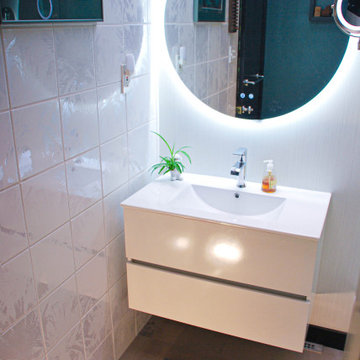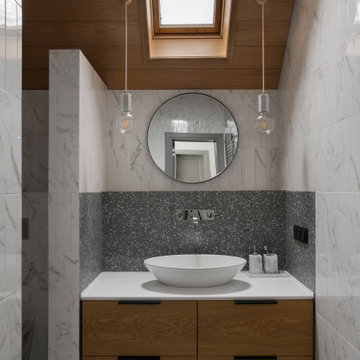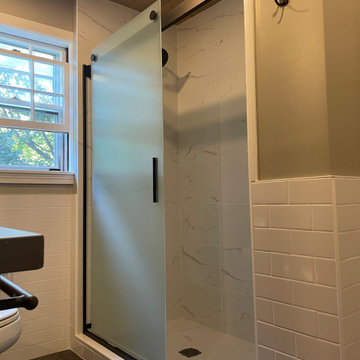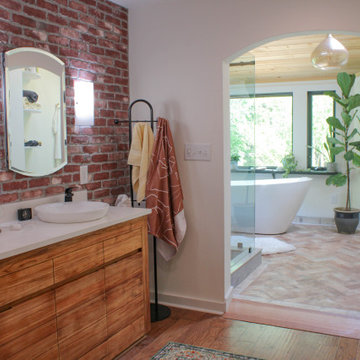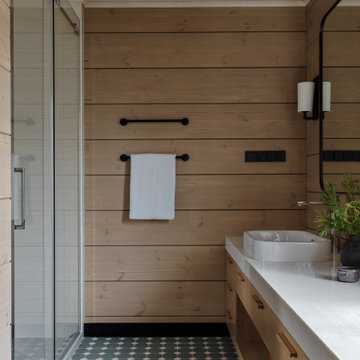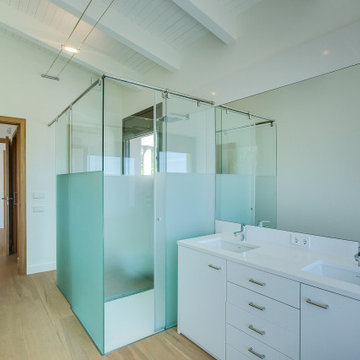Bathroom Design Ideas with a Sliding Shower Screen and Wood
Refine by:
Budget
Sort by:Popular Today
21 - 40 of 168 photos
Item 1 of 3
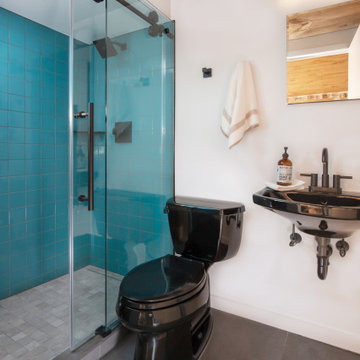
Compact yet functional. This 7'x5' basement bathroom was partially gutted to remove the existing bathtub and reframed to expand the new shower area. The new shower system features a linear drain, floor to ceiling turquoise 4"x4" tiles and 2"x2" mosaics on the floor. The main floor tile is a large format dark "metallic" gray 3'x5' tile which was also used to trim the top and sides of the curb. Black bathroom fixtures were installed and the shower enclosure features a barn door style sliding glass door.
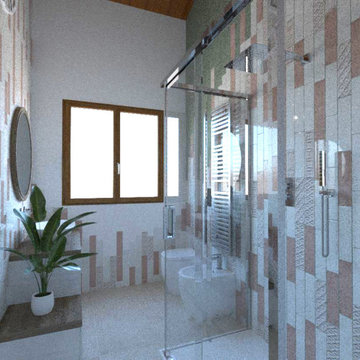
Il rivestimento proposto era a piastrelle listellate, sulle tinte del beige e del rosa, con un inserto in rilievo. Due pareti erano in verde salvia.
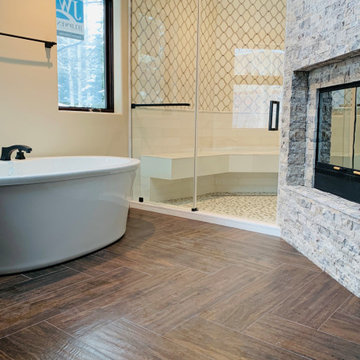
Herringbone wood plank tile floors. Marble mosaic Shower, free standing MTI Tub, with stacked split face marble fireplace surround.
Bathroom Design Ideas with a Sliding Shower Screen and Wood
2




