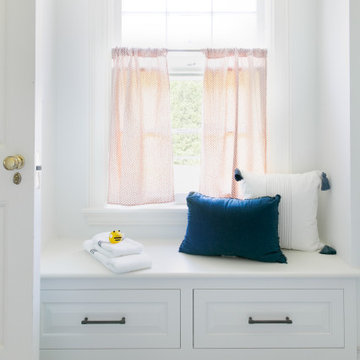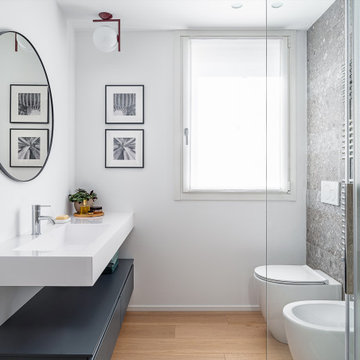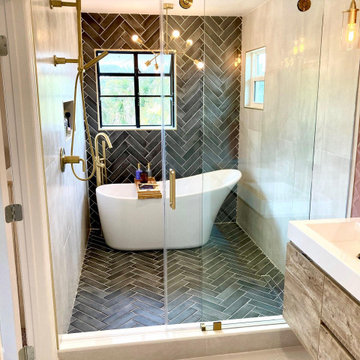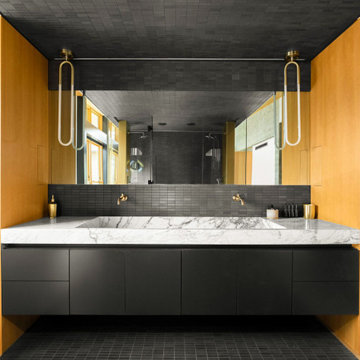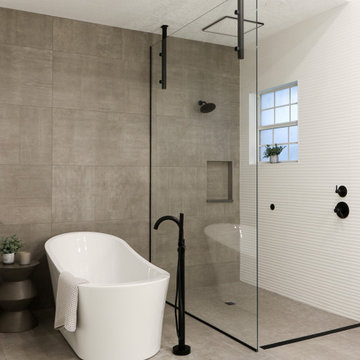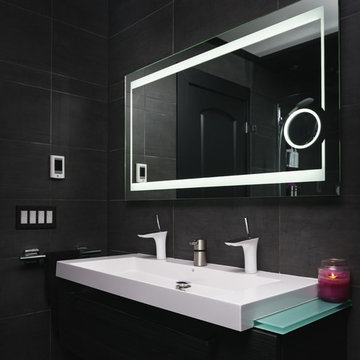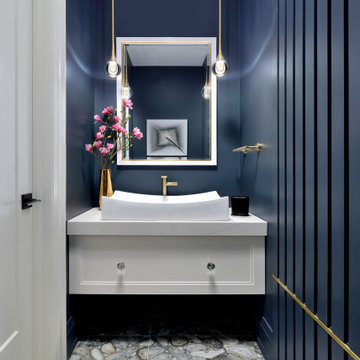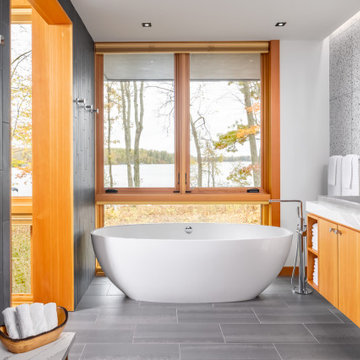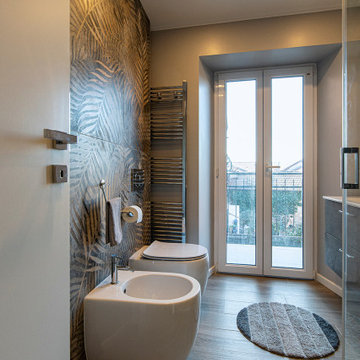Bathroom Design Ideas with a Trough Sink and a Floating Vanity
Refine by:
Budget
Sort by:Popular Today
61 - 80 of 1,242 photos
Item 1 of 3
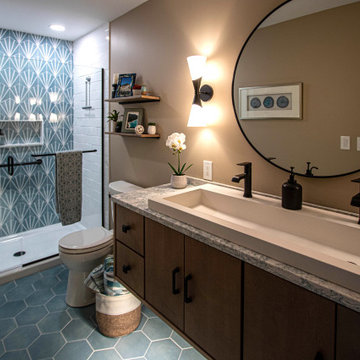
In this guest bathroom Medallion Cabinetry in the Maple Bella Biscotti Door Style Vanity with Cambria Montgomery Quartz countertop with 4” high backsplash was installed. The vanity is accented with Amerock Blackrock pulls and knobs. The shower tile is 8” HexArt Deco Turquoise Hexagon Matte tile for the back shower wall and back of the niche. The shower walls and niche sides feature 4”x16” Ice White Glossy subway tile. Cardinal Shower Heavy Swing Door. Coordinating 8” HexArt Turquoise 8” Hexagon Matte Porcelain tile for the bath floor. Mitzi Angle 15” Polished Nickel wall sconces were installed above the vanity. Native Trails Trough sink in Pearl. Moen Genta faucet, hand towel bar, and robe hook. Kohler Cimarron two piece toilet.
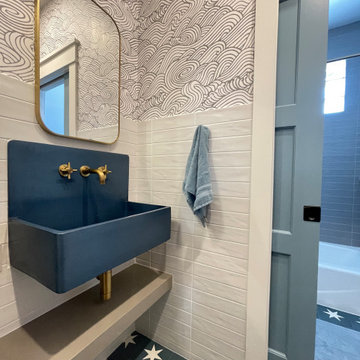
What little boy would not love this bathroom. The parents asked for something that would grow up with him so we went with a neutral palette of blue, grey and white. Encaustic tile and a cement sink set the tone for this design.

Our client desired to turn her primary suite into a perfect oasis. This space bathroom retreat is small but is layered in details. The starting point for the bathroom was her love for the colored MTI tub. The bath is far from ordinary in this exquisite home; it is a spa sanctuary. An especially stunning feature is the design of the tile throughout this wet room bathtub/shower combo.

A country club respite for our busy professional Bostonian clients. Our clients met in college and have been weekending at the Aquidneck Club every summer for the past 20+ years. The condos within the original clubhouse seldom come up for sale and gather a loyalist following. Our clients jumped at the chance to be a part of the club's history for the next generation. Much of the club’s exteriors reflect a quintessential New England shingle style architecture. The internals had succumbed to dated late 90s and early 2000s renovations of inexpensive materials void of craftsmanship. Our client’s aesthetic balances on the scales of hyper minimalism, clean surfaces, and void of visual clutter. Our palette of color, materiality & textures kept to this notion while generating movement through vintage lighting, comfortable upholstery, and Unique Forms of Art.
A Full-Scale Design, Renovation, and furnishings project.

Talk about your small spaces. In this case we had to squeeze a full bath into a powder room-sized room of only 5’ x 7’. The ceiling height also comes into play sloping downward from 90” to 71” under the roof of a second floor dormer in this Cape-style home.
We stripped the room bare and scrutinized how we could minimize the visual impact of each necessary bathroom utility. The bathroom was transitioning along with its occupant from young boy to teenager. The existing bathtub and shower curtain by far took up the most visual space within the room. Eliminating the tub and introducing a curbless shower with sliding glass shower doors greatly enlarged the room. Now that the floor seamlessly flows through out the room it magically feels larger. We further enhanced this concept with a floating vanity. Although a bit smaller than before, it along with the new wall-mounted medicine cabinet sufficiently handles all storage needs. We chose a comfort height toilet with a short tank so that we could extend the wood countertop completely across the sink wall. The longer countertop creates opportunity for decorative effects while creating the illusion of a larger space. Floating shelves to the right of the vanity house more nooks for storage and hide a pop-out electrical outlet.
The clefted slate target wall in the shower sets up the modern yet rustic aesthetic of this bathroom, further enhanced by a chipped high gloss stone floor and wire brushed wood countertop. I think it is the style and placement of the wall sconces (rated for wet environments) that really make this space unique. White ceiling tile keeps the shower area functional while allowing us to extend the white along the rest of the ceiling and partially down the sink wall – again a room-expanding trick.
This is a small room that makes a big splash!
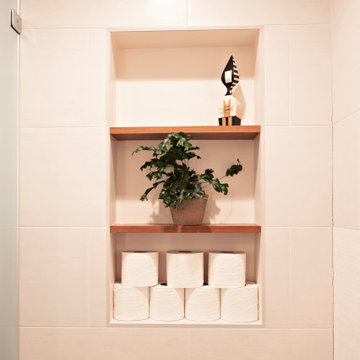
A cramped and partitioned primary bathroom gets a facelift with an open concept based on neutral tones and natural textures. A warm bamboo floating vanity anchors the room, with large format porcelain tile covering the entire floor. A walk in shower glass panel mirrors a etched glass privacy panel for the commode. The tub is flanked my partial walls that act as a tub filler mount and bench. Niches in each space add function and style, blending seamlessly in with the tile. A large trough sink sits below an inset custom framed mirror.
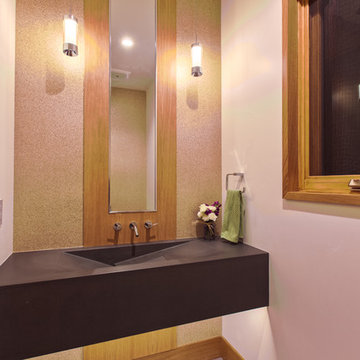
A contemporary powder bath features a custom floating ramp concrete sink with a center mirror framed in wood and flanked by natural mica wallpaper on both sides and two suspended glass pendants and a wall mounted faucet.
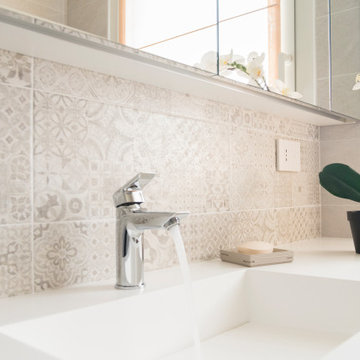
L'esigenza di Francesco era di avere un bagno principale che assolvesse alla funzione di bagno d'uso quotidiano e per gli ospiti. Francesco aveva bisogno di un ampio specchio e di molto spazio contenitivo per contenere tutti i sui prodotti. Il bagno è di medie dimensioni, ma più lungo che largo, e con la vasca a ridosso dell'ingresso. La particolarità dell'intervento di interior design, ma per la solo parte arredo, perché la casa era di nuova costruzione ed era già ultimata con gli impianti predisposti ed i rivestimenti già posizionati quando Francesco mi ha incaricata di aiutarlo, è nella scelta del mobile sospeso che alleggerisce l'insieme dell'ambiente senza togliere spazio contenitivo. Il mobile è diviso in due blocchi: una base con doppio cassetto con di fianco un'altra cassettiera e il lavabo integrato nel top del mobile che crea continuità. Il lavabo ha la caratteristica di avere uno scarico nascosto, rilevabile da una fessura lunga e stretta. Il materiale del top e del lavabo è resistentissimo e richiede poca manutenzione. Sopra il mobile lavabo una tripla specchiera contenitiva, con specchio anche nelle ante interne, ed il faretto per avere maggiore illuminazione. Il porta asciugamano è appeso a muro e, grazie alla mensolina superiore, funge da ulteriore piano di appoggio.
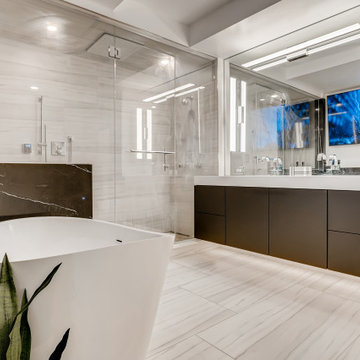
Bathroom in a condo - could not move plumbing. Client wanted a masculine style and being a day trader, did not want to be far from a TV. Positioned over the tub is a 72" TV that can be reflected from the mirror, allowing my Client to view the TV when in the shower.
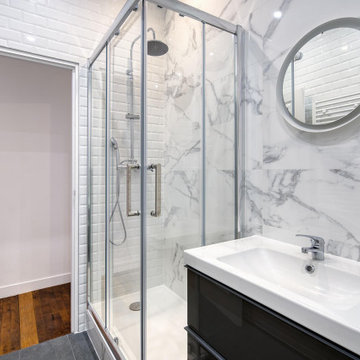
Avant travaux : Appartement vétuste de 65m² environ à diviser pour mise en location de deux logements.
Après travaux : Création de deux appartements T2 neufs. Seul le parquet massif ancien a été conservé.
Budget total (travaux, cuisines, mobilier, etc...) : ~ 70 000€
Bathroom Design Ideas with a Trough Sink and a Floating Vanity
4


