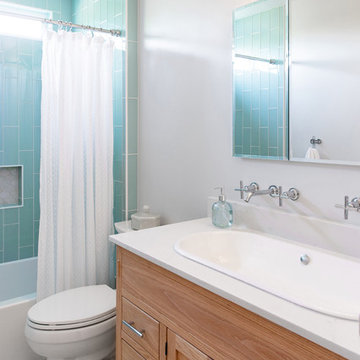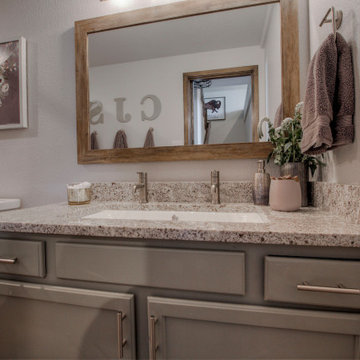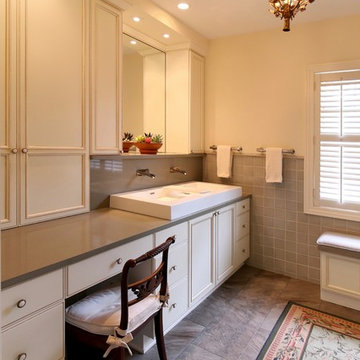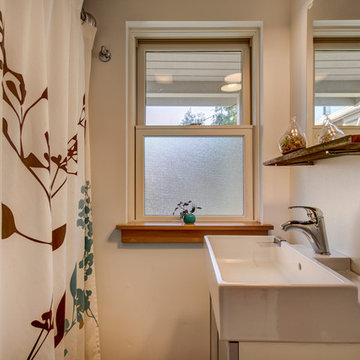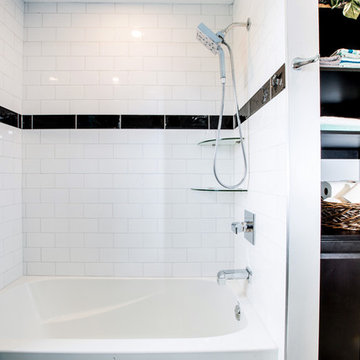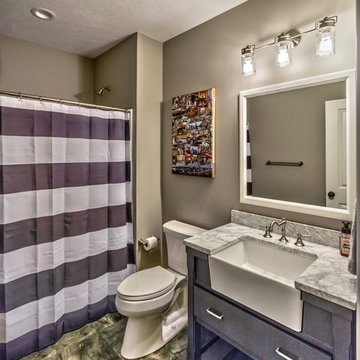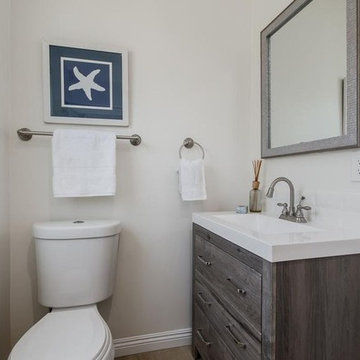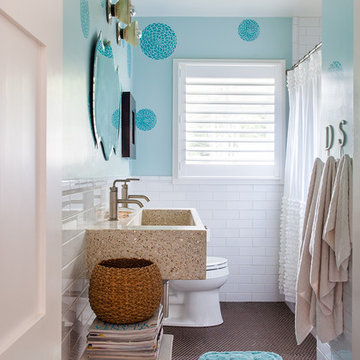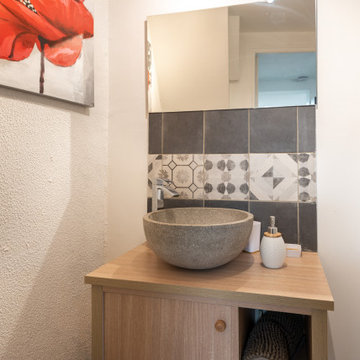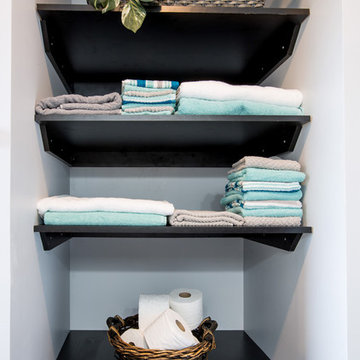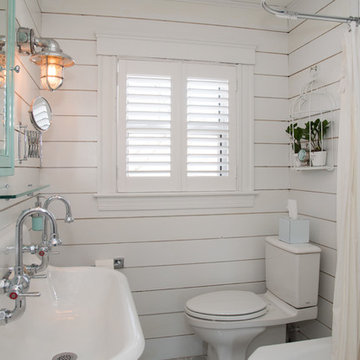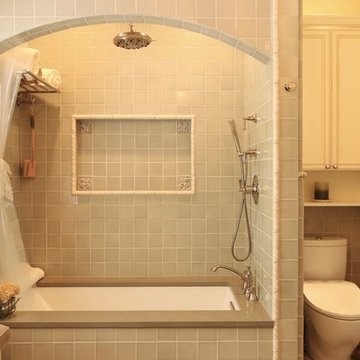Bathroom Design Ideas with a Trough Sink and a Shower Curtain
Refine by:
Budget
Sort by:Popular Today
121 - 140 of 359 photos
Item 1 of 3
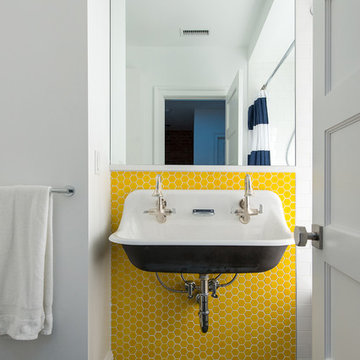
Complete gut renovation of a hundred year old brick rowhouse to create a modern aesthetic and open floor plan . . . and extra space for the craft brew operation. Photography: Katherine Ma, Studio by MAK
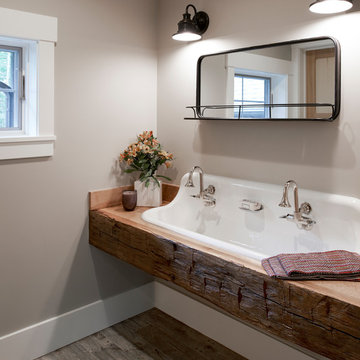
A farmhand sink is set into a custom vanity crafted from reclaimed barn wood. Rustic weather wood-look porcelain tile is used for the flooring in this custom home A two-story fireplace is the central focus in this home built by Meadowlark Design+Build in Ann Arbor, Michigan. Photos by John Carlson of Carlsonpro productions.
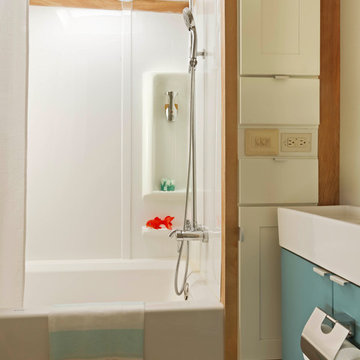
The RV sized tub was replaced with a full sized unit and the bathroom was recreated around it. Stock kitchen cabinets hung one above the other provide access to plumbing and storage for toiletries.
Photography by Susan Teare • www.susanteare.com
The Woodworks by Silver Maple Construction
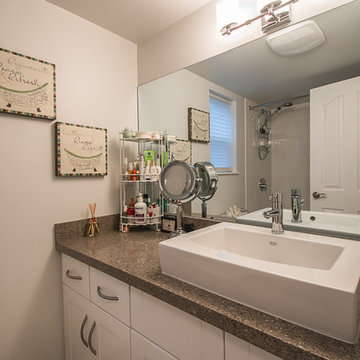
Complete basement suite renovation - painted the brick fireplace and added built-in shelving to freshen up the space and brighten everything up.
Complete basement suite renovation - Fresh new kitchen with white cabinetry, glass tile backsplash and stainless steel appliances. Light colors and multiple pot lights brighten up the small kitchen and make it feel larger.
Complete basement suite renovation - Fresh new bathroom with white cabinetry and chunky top mount sink.
Fresh light paint and new flooring throughout basement suite renovation.
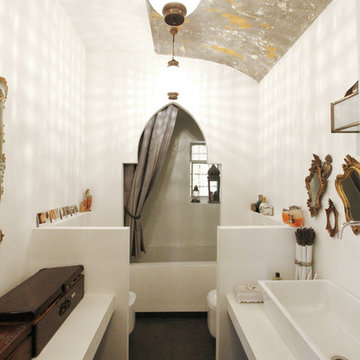
IL bagno in stile marocchina si caratterizza per le superfici continue in muratura. @FattoreQ
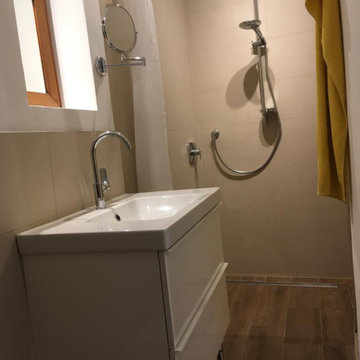
Il bagno ha cambiato completamente aspetto con i nuovi rivestimenti e l'illuminazione adatta.
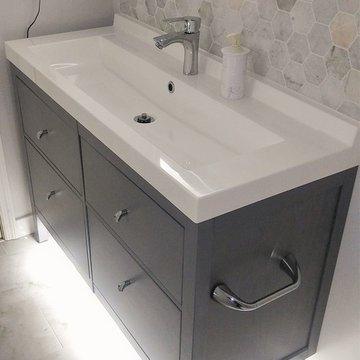
GUESS BATHROOM
12x24 CRYSTAL GRIS POLISHED PORCELAIN TILE
10x28 CALYPSO WAVY BLANCO CERAMIC TILE
SCHLUTER SHOWER SYSTEMS
SCHLUTER PREFAB NICHE
SCHLUTER PROFILES
60” PENSACOLA MODERN ACRYLIC ALCOVR WHITE SOAKING TUB
DUAL FLUSH ELOBGATED 1-PIECE TOILET WITH SOFT-CLOSING SEAT
AKDY ALUMINUM SHOWER PANEL TOWER
30” SAFETY GRAB BAR
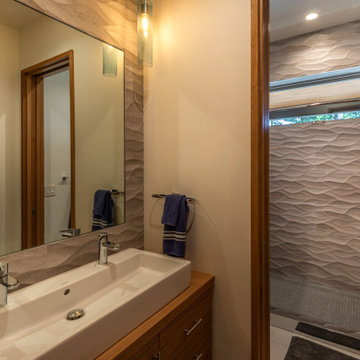
A fun kid's bunk bathroom with 3 dimensional wavy tiles and large vessel trough sink.
Photo courtesy © Martis Camp Realty & Paul Hamill Photography
Bathroom Design Ideas with a Trough Sink and a Shower Curtain
7


