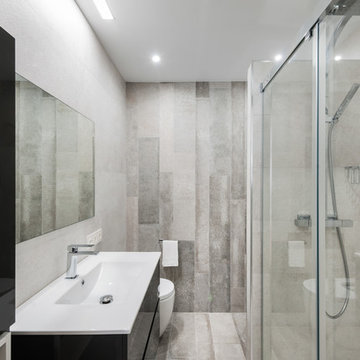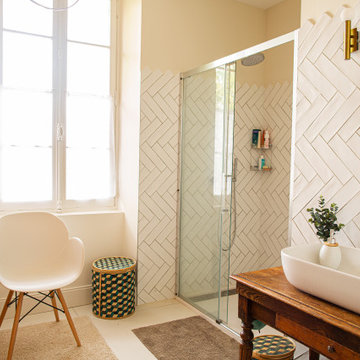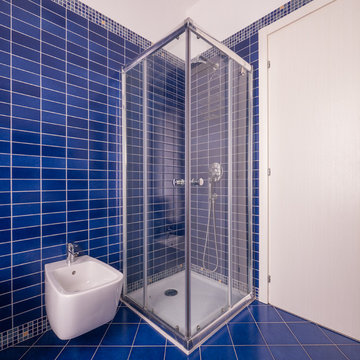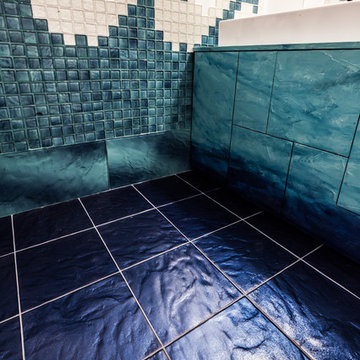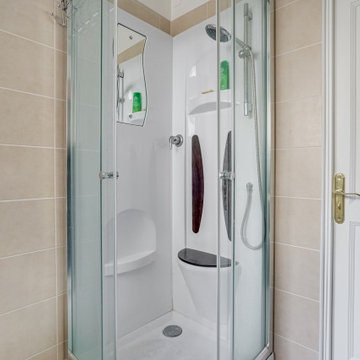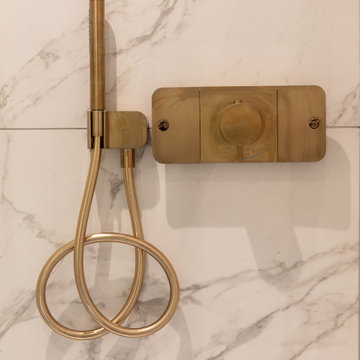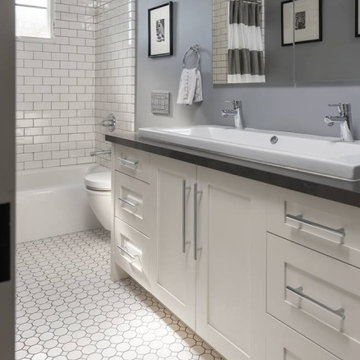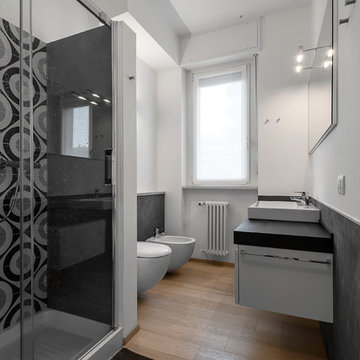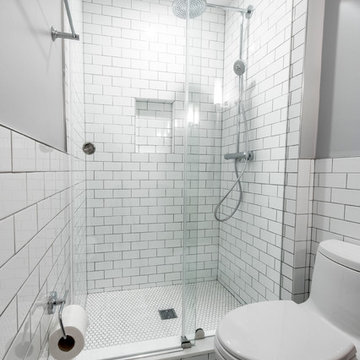Bathroom Design Ideas with a Trough Sink and a Sliding Shower Screen
Refine by:
Budget
Sort by:Popular Today
61 - 80 of 856 photos
Item 1 of 3
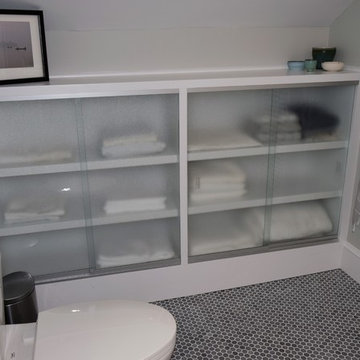
Stunning master bathroom created in former master closet space. Style and function at its best! High end finishes, including Lacava trough sink with Grohe fixtures, Ultracraft cabinetry, frameless mirror cabinet, sliding glass frameless shower door, white ice subway tile, and hexagon tumbled marble flooring. Transom window in shower brings in extra natural light. Built in shelving with frosted glass doors provides additional linen storage. A new closet was built in the master bedroom using frosted glass doors creating a contemporary, elegant look.
Hallway bathroom includes gorgeous LED wall sconces, kohler undermount sinks, artic white quartz counter top, Steamview steam radiator, and beautiful charcoal porcelain floor tiles.
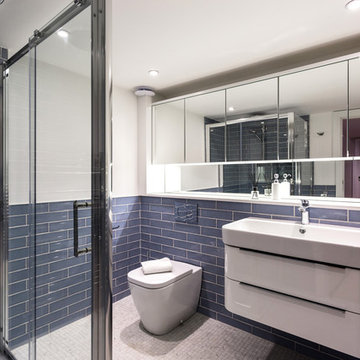
A pop of colour! This contemporary style bathroom features cool blue subway style tiles on the walls.
Photo: Baha Kimov
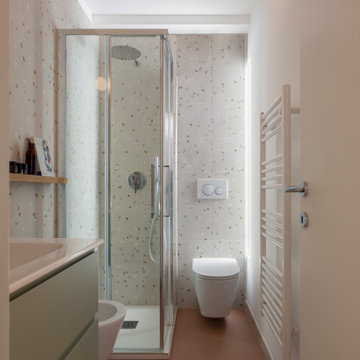
Vista sul bagno.
Anche qui è stato necessario ottimizzare gli spazi il più possibile.
Il mobile bagno della Compab è capiente e una piccola mensola realizzata dal falegname aumenta lo spazio a disposizione.
Le piastrelle a parete sono le Microlab Familiar della Micro.
A terra invece il pavimento è della Marca Corona, serie Overclay cotto.

Talk about your small spaces. In this case we had to squeeze a full bath into a powder room-sized room of only 5’ x 7’. The ceiling height also comes into play sloping downward from 90” to 71” under the roof of a second floor dormer in this Cape-style home.
We stripped the room bare and scrutinized how we could minimize the visual impact of each necessary bathroom utility. The bathroom was transitioning along with its occupant from young boy to teenager. The existing bathtub and shower curtain by far took up the most visual space within the room. Eliminating the tub and introducing a curbless shower with sliding glass shower doors greatly enlarged the room. Now that the floor seamlessly flows through out the room it magically feels larger. We further enhanced this concept with a floating vanity. Although a bit smaller than before, it along with the new wall-mounted medicine cabinet sufficiently handles all storage needs. We chose a comfort height toilet with a short tank so that we could extend the wood countertop completely across the sink wall. The longer countertop creates opportunity for decorative effects while creating the illusion of a larger space. Floating shelves to the right of the vanity house more nooks for storage and hide a pop-out electrical outlet.
The clefted slate target wall in the shower sets up the modern yet rustic aesthetic of this bathroom, further enhanced by a chipped high gloss stone floor and wire brushed wood countertop. I think it is the style and placement of the wall sconces (rated for wet environments) that really make this space unique. White ceiling tile keeps the shower area functional while allowing us to extend the white along the rest of the ceiling and partially down the sink wall – again a room-expanding trick.
This is a small room that makes a big splash!
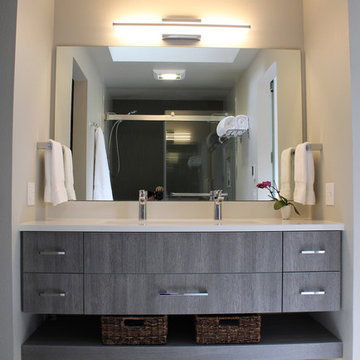
This basic builder's bathroom was craving a modern renovation. The space lacked functional storage along with countertop space and of course updating. By adding this custom floating vanity with a single trough sink and double faucets all of our tasks were completed in crisp elegance! Also the double shower features hansgrohe plumbing fixtures along with a accent wall of waves creating texture and depth to the overall space.
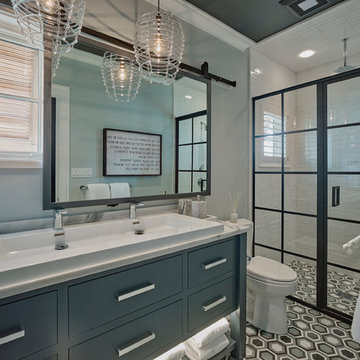
Asher Slaunwhite Architects, Brandywine Development Construction, Megan Gorelick Interiors, Don Pearse Photographers
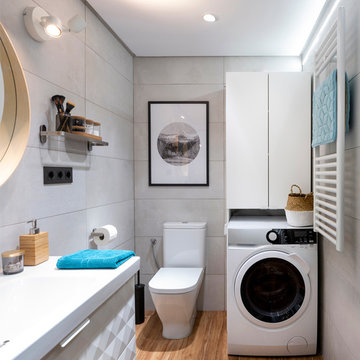
Uno de los requisitos de los propietarios era sacar la lavadora de la cocina e integrarla en el cuarto de baño, sin por ello renunciar al almacenaje. Esto se solucionó retirando el antiguo bidé y colocando la lavadora en ese espacio. Sobre esta se colocó un armario blanco que permite tener todos los accesorios para la colada siempre a mano.
Los toques decorativos del espacio se solucionaron con accesorios en madera y en negro y textiles en azul para marcar un contrapunto cromático.
Fotografía: Erlantz Biderbost
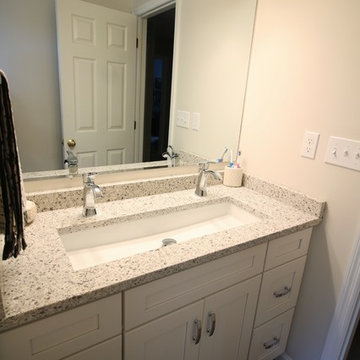
This bathroom is shared by a family of four, and can be close quarters in the mornings with a cramped shower and single vanity. However, without having anywhere to expand into, the bathroom size could not be changed. Our solution was to keep it bright and clean. By removing the tub and having a clear shower door, you give the illusion of more open space. The previous tub/shower area was cut down a few inches in order to put a 48" vanity in, which allowed us to add a trough sink and double faucets. Though the overall size only changed a few inches, they are now able to have two people utilize the sink area at the same time. White subway tile with gray grout, hexagon shower floor and accents, wood look vinyl flooring, and a white vanity kept this bathroom classic and bright.
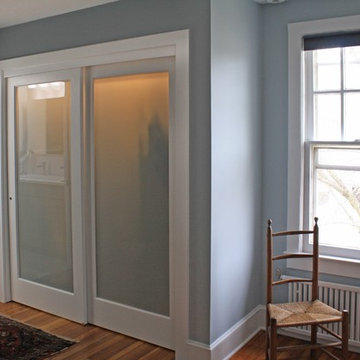
Stunning master bathroom created in former master closet space. Style and function at its best! High end finishes, including Lacava trough sink with Grohe fixtures, Ultracraft cabinetry, frameless mirror cabinet, sliding glass frameless shower door, white ice subway tile, and hexagon tumbled marble flooring. Transom window in shower brings in extra natural light. Built in shelving with frosted glass doors provides additional linen storage. A new closet was built in the master bedroom using frosted glass doors creating a contemporary, elegant look.
Hallway bathroom includes gorgeous LED wall sconces, kohler undermount sinks, artic white quartz counter top, Steamview steam radiator, and beautiful charcoal porcelain floor tiles.
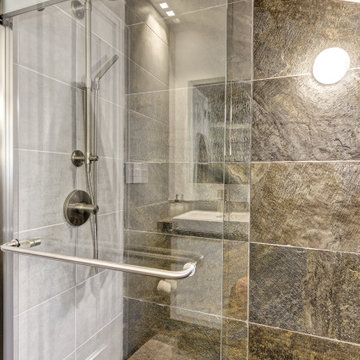
Talk about your small spaces. In this case we had to squeeze a full bath into a powder room-sized room of only 5’ x 7’. The ceiling height also comes into play sloping downward from 90” to 71” under the roof of a second floor dormer in this Cape-style home.
We stripped the room bare and scrutinized how we could minimize the visual impact of each necessary bathroom utility. The bathroom was transitioning along with its occupant from young boy to teenager. The existing bathtub and shower curtain by far took up the most visual space within the room. Eliminating the tub and introducing a curbless shower with sliding glass shower doors greatly enlarged the room. Now that the floor seamlessly flows through out the room it magically feels larger. We further enhanced this concept with a floating vanity. Although a bit smaller than before, it along with the new wall-mounted medicine cabinet sufficiently handles all storage needs. We chose a comfort height toilet with a short tank so that we could extend the wood countertop completely across the sink wall. The longer countertop creates opportunity for decorative effects while creating the illusion of a larger space. Floating shelves to the right of the vanity house more nooks for storage and hide a pop-out electrical outlet.
The clefted slate target wall in the shower sets up the modern yet rustic aesthetic of this bathroom, further enhanced by a chipped high gloss stone floor and wire brushed wood countertop. I think it is the style and placement of the wall sconces (rated for wet environments) that really make this space unique. White ceiling tile keeps the shower area functional while allowing us to extend the white along the rest of the ceiling and partially down the sink wall – again a room-expanding trick.
This is a small room that makes a big splash!
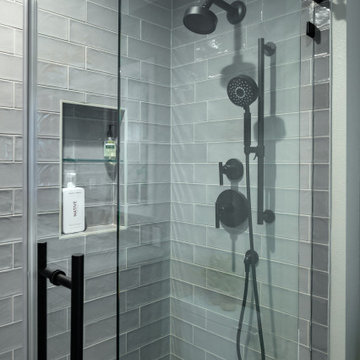
This quaint 800 sqft house located in Central Corvallis contained only 1 Bathroom to share between the family of four living in this home, and thus was in major need of a second Bathroom. We added several feet onto the back of the house, with half of the addition containing the new primary bathroom and the other half containing a covered porch. To maximize floor plan space, we installed a recirculation pump instead of a dedicated water heater. This gorgeous new bathroom not only provides increased functionality in the home, but is also an oasis for the homeowners with the double faucet sink in the vanity, natural daylight, tiled shower with a frameless glass barn door slider, and material selections that thoughtfully blend relaxing beach themes and cozy farmhouse styles.
Bathroom Design Ideas with a Trough Sink and a Sliding Shower Screen
4


