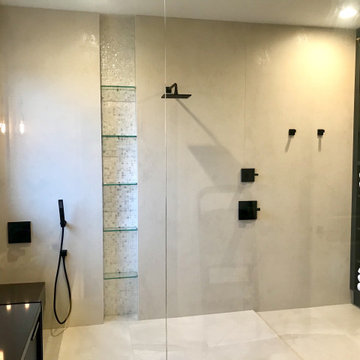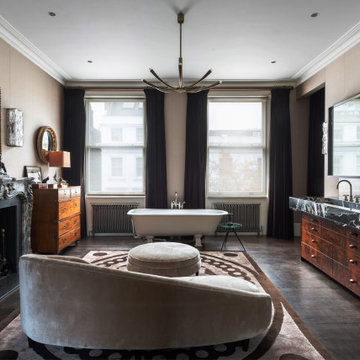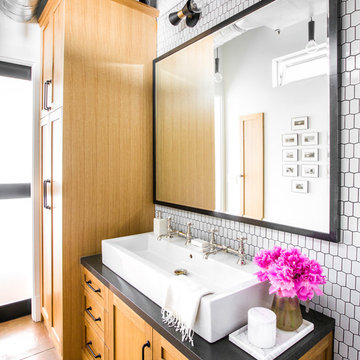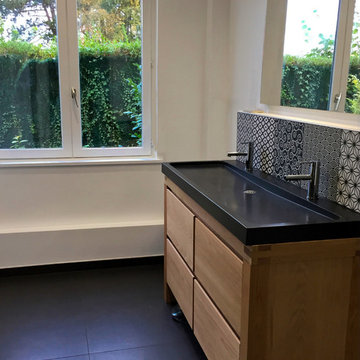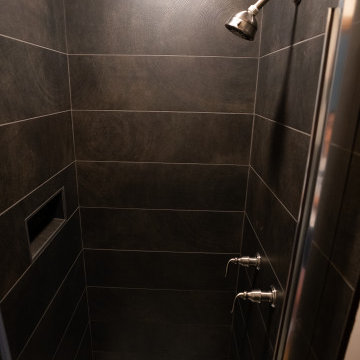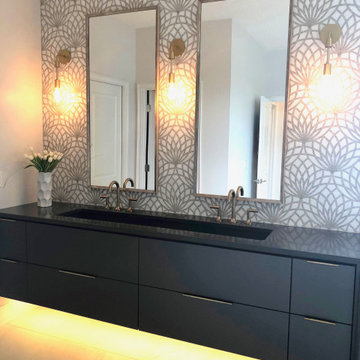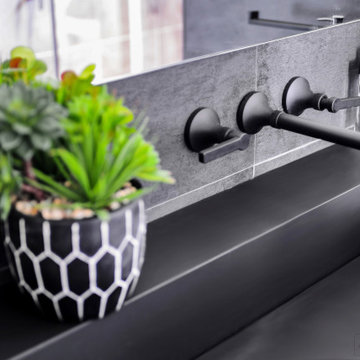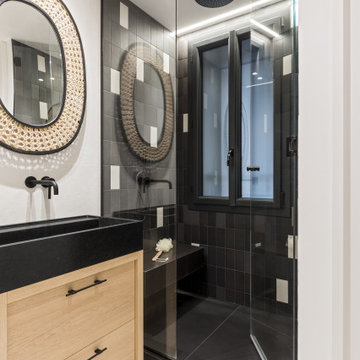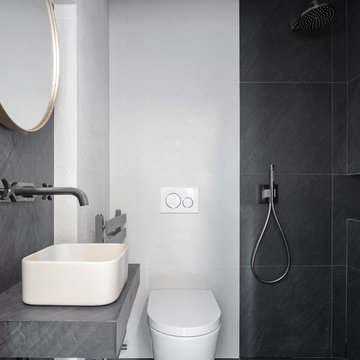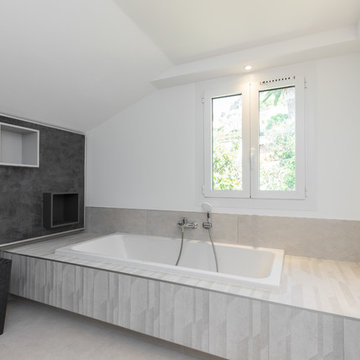Bathroom Design Ideas with a Trough Sink and Black Benchtops
Refine by:
Budget
Sort by:Popular Today
61 - 80 of 202 photos
Item 1 of 3
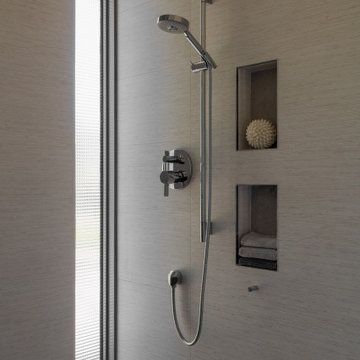
The challenge was to create a modern, minimalist structure that did not interfere with the natural setting but rather seemed nestled in and part of the landscape while blurring the lines between interior and exterior spaces.
Special Features and Details:
• wood floor, ceiling and exterior deck all run in the same direction drawing the eye toward the water view below
• valence encompassing the living space aligns with the face of the loft floor and conceals window shades and uplighting.
• pocket doors are flush with the ceiling adding to the feeling of one room flowing into the other when the doors are open
• ample storage tucks into the walls unobtrusively
• baseboards are set in, flush with the walls separated by a channel detail.
• deck appears to float, creating a sense of weightlessness. This detail repeats at the bedside tables and bathroom vanity
• obscured glass window in shower provides light and privacy
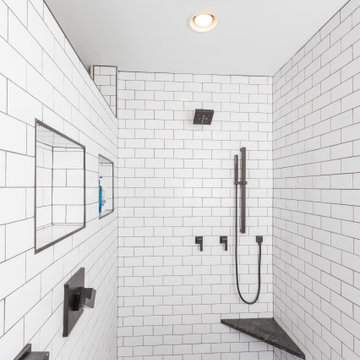
This bathroom was once home to a free standing home a top a marble slab--ill designed and rarely used. The new space has a large tiled shower and geometric floor. The single bowl trough sink is a nod to this homeowner's love of farmhouse style. The mirrors slide across to reveal medicine cabinet storage.
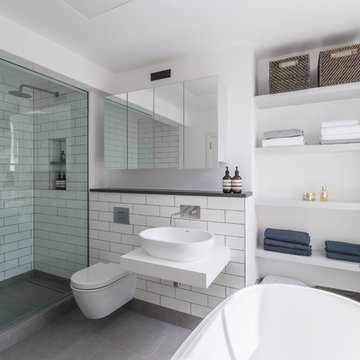
The client brief was to increase the size of their existing bathroom which was an internal room lit only with artificial light. The existing study and bathroom were combined to provide a generously proportion bathroom. The new bathroom is finished in a clean monochrome palette of white and grey tones. The bath area is clearly defined by the inclusion of a step up, to demarcate the bathing area which is flooded with natural light from the adjacent window
Photos taken by Radu Palicia, London based photographer
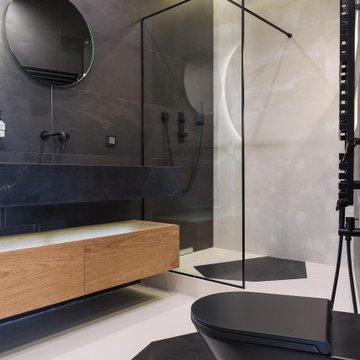
Из гостиной можно попасть в невероятной красоты санузел! Зеркало напоминаем солнечное затмение благодаря своей форме и подсветке. Здесь, как и в предыдущих комнатах, много черного цвета. Тем не менее, за счет абсолютно прозрачной душевой перегородки, пространство не кажется «грузным».
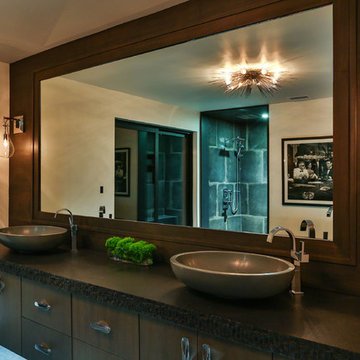
Modern bathroom by Burdge Architects and Associates in Malibu, CA.
Berlyn Photography
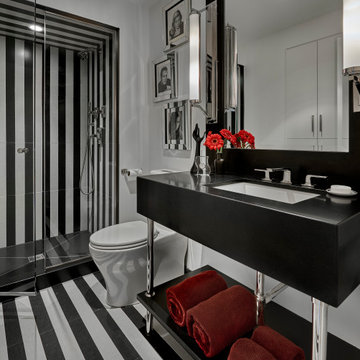
Contemporary bath with black and white striped floords and walls and glorious pops of red.
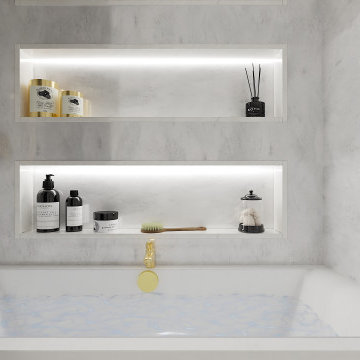
Emy m'a contactée afin de moderniser sa salle de bain, elle adore le doré et le style contemporain. Je lui ai donc crée des visuels pour qu'elle puisse facilement expliquer aux entrepreneurs le résultat qu'elle attendait.
Objectif : Wahou
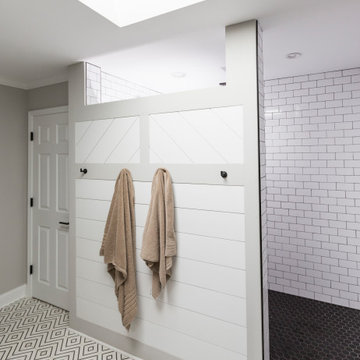
This bathroom was once home to a free standing home a top a marble slab--ill designed and rarely used. The new space has a large tiled shower and geometric floor. The single bowl trough sink is a nod to this homeowner's love of farmhouse style. The mirrors slide across to reveal medicine cabinet storage.
Bathroom Design Ideas with a Trough Sink and Black Benchtops
4
