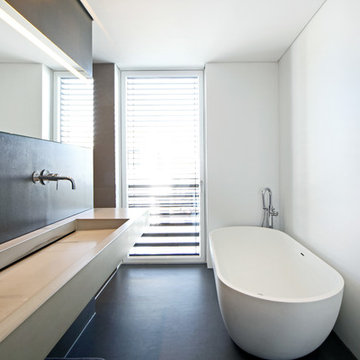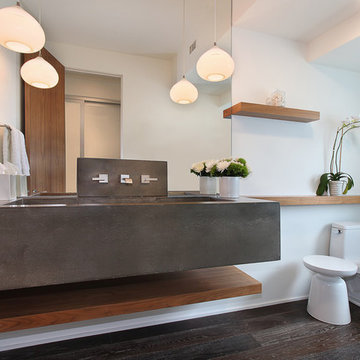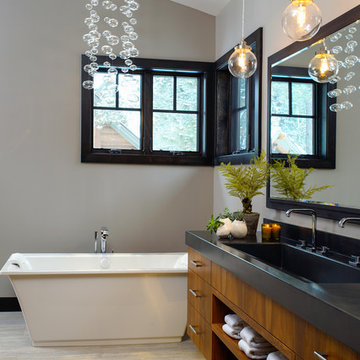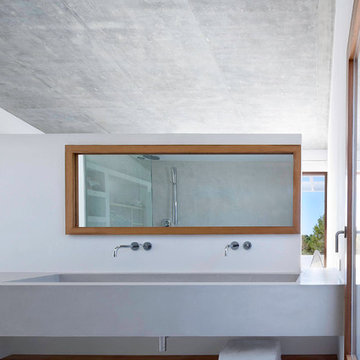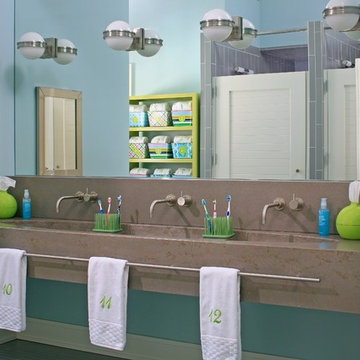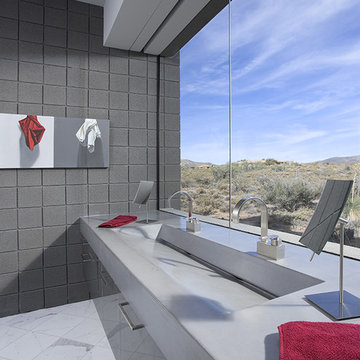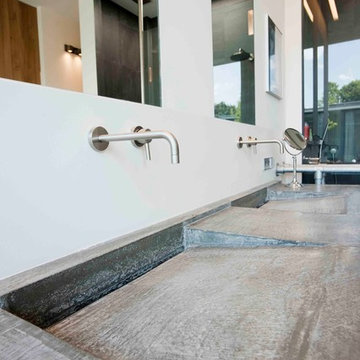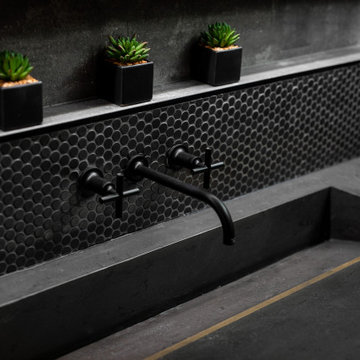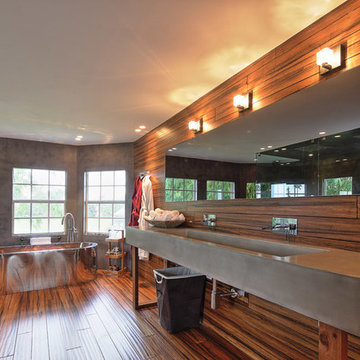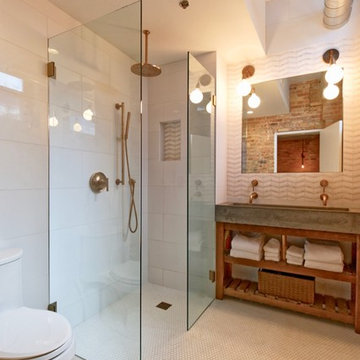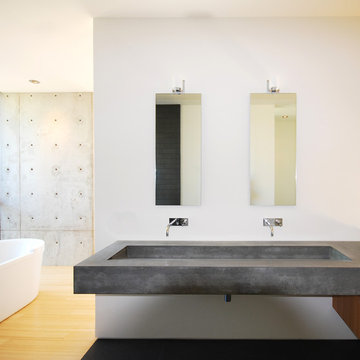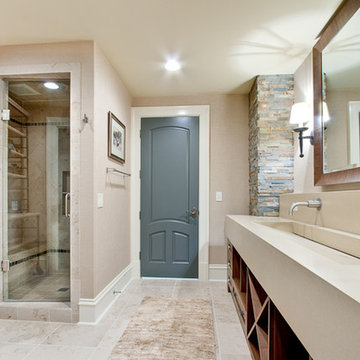Bathroom Design Ideas with a Trough Sink and Concrete Benchtops
Refine by:
Budget
Sort by:Popular Today
21 - 40 of 491 photos
Item 1 of 3

This organic modern master bathroom is truly a sanctuary. Heated clay tile floors feel luxurious underfoot and the large soaking tub is an oasis for busy parents. The unique vanity is a custom piece sourced by the interior designer. The continuation of the large format porcelain tile from the kitchen and the use of walnut on the linen cabinets from Grabill Cabinets, bring in the natural textures central to organic modern interior design. Interior Design: Sarah Sherman Samuel; Architect: J. Visser Design; Builder: Insignia Homes; Linen Cabinet: Grabill Cabinetry; Photo: Nicole Franzen
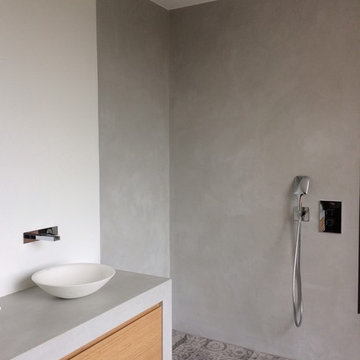
Béton taloché de chez Mercadier teinte Sugar, sur murs et plan vasque par Françoise Espina et Isabelle Chazal
Menuiserie réalisée par Thomas Tuquoi.
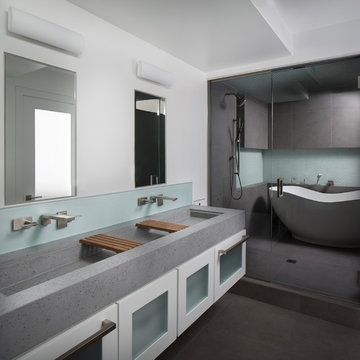
This Zen-like contemporary master bathroom is unique in many ways. From the large free-standing Roman tub within the oversized shower stall to the floating wall-hung extra wide custom vanity cabinet with custom polished concrete trough sink and teak inserts this bathroom is a stand-out. There is glass everywhere from the frosted tempered glass backsplash to the miniature subway glass wall tiles lining the large L-shaped niche area set within the shower to the frosted transom light set into the wall above the entrance (not shown). The floor of the bathroom and walls of the shower area are large 2' x 2' grey textured ceramic tiles with the appearance of concrete.
Photography by Max Sall
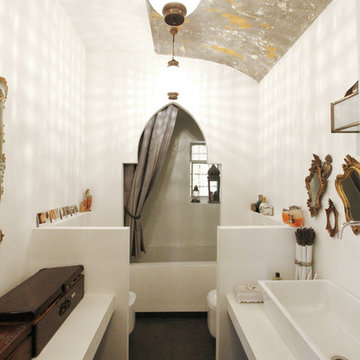
IL bagno in stile marocchina si caratterizza per le superfici continue in muratura. @FattoreQ

A country club respite for our busy professional Bostonian clients. Our clients met in college and have been weekending at the Aquidneck Club every summer for the past 20+ years. The condos within the original clubhouse seldom come up for sale and gather a loyalist following. Our clients jumped at the chance to be a part of the club's history for the next generation. Much of the club’s exteriors reflect a quintessential New England shingle style architecture. The internals had succumbed to dated late 90s and early 2000s renovations of inexpensive materials void of craftsmanship. Our client’s aesthetic balances on the scales of hyper minimalism, clean surfaces, and void of visual clutter. Our palette of color, materiality & textures kept to this notion while generating movement through vintage lighting, comfortable upholstery, and Unique Forms of Art.
A Full-Scale Design, Renovation, and furnishings project.
Bathroom Design Ideas with a Trough Sink and Concrete Benchtops
2


