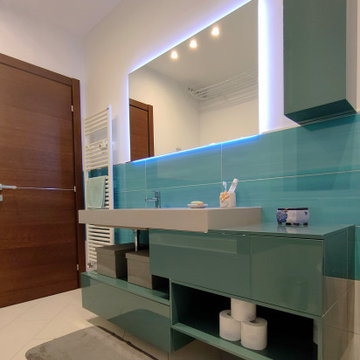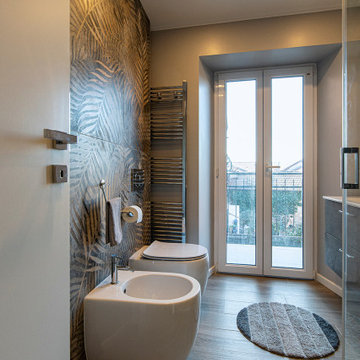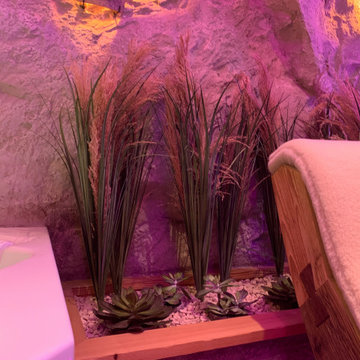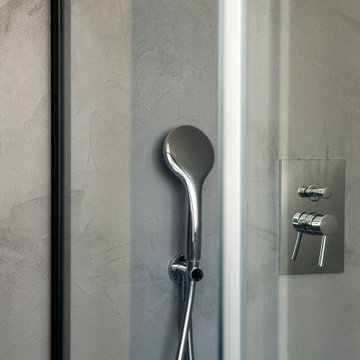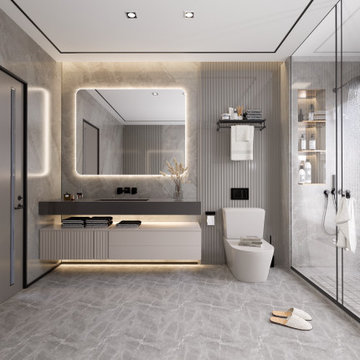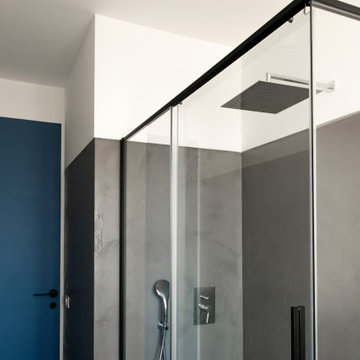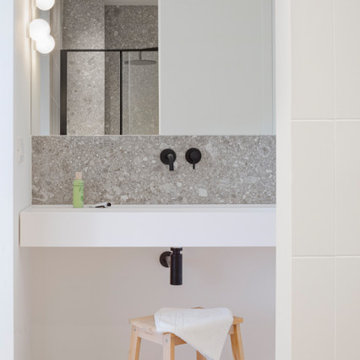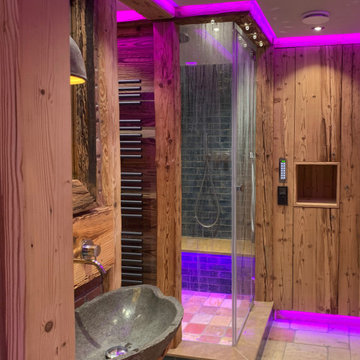Bathroom Design Ideas with a Trough Sink and Recessed
Refine by:
Budget
Sort by:Popular Today
61 - 80 of 129 photos
Item 1 of 3
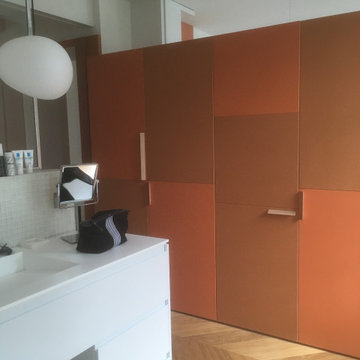
La salle de bain est ouverte sur la circulation menant à la chambre et est séparée d'elle par une cloison mobilier servant côté salle de bain de rangement dressing, côté chambre de meuble bibliothèque et TV
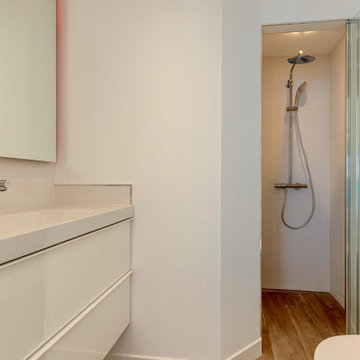
Une salle d'eau avec douche à l'italienne a été créée pour la master bedroom. Paroi de douche étanche pour la douche. Meuble vasque suspendu avec tiroirs.
Carrelage au sol imitation bois -
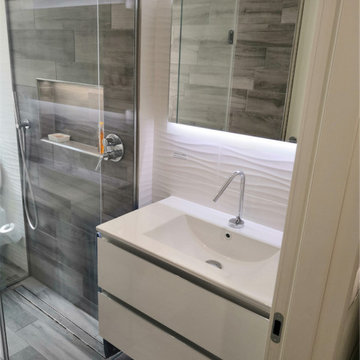
Un monolocale dei primi anni '80 che versava in pessime condizioni è stato oggetto di un'attenta e ponderata ristrutturazione che gli ha ridato una nuova vita. Spazi ripensati, arredi dotati di tutti i comfort e un'illuminazione ad hoc hanno sfruttato ogni centimetro rendendo questo appartamento una mini suite.
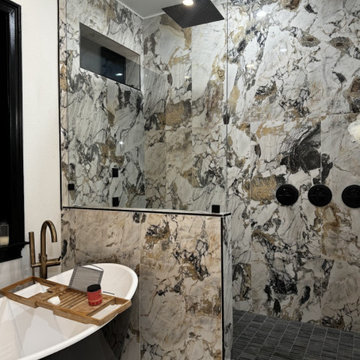
This bathroom is a perfect example of modern minimalism. It prioritizes clean lines, functionality, and a light and airy feel, creating a serene and spa-like atmosphere.
Modern and Minimalist: Clean lines, a focus on functionality, and the absence of clutter define the overall aesthetic.
Light and Airy: The light gray color scheme and ample natural light from the window contribute to a spacious and bright feel.
Bathtub: The bathtub is a focal point, positioned directly under a window for a spa-like experience.
Shower Stall: A glass-enclosed shower stall in the corner keeps the shower area separate while maintaining an open feel.
Floating Vanity: A minimalist floating vanity with two drawers maximizes space and keeps the bathroom floor uncluttered.
Rectangular Sink: The rectangular sink on the vanity complements the clean lines of the design.
Large Mirror: A large mirror with a rounded edge adds functionality and helps create a sense of spaciousness.
Light Gray Tiles: Large format, light gray tiles cover the walls and floor, creating a cohesive and waterproof surface. This is a common choice for modern bathrooms due to its practicality and easy maintenance.
Flat Ceiling: The flat ceiling with possible recessed lighting adds to the clean lines and minimalist feel. Recessed lighting provides good illumination without any visually intrusive fixtures.
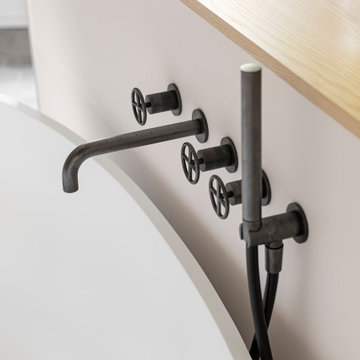
Détail de la baignoire où la courbe de l'oval s'invite contre le meuble commode qui sert également de support à la robinetterie Fantini
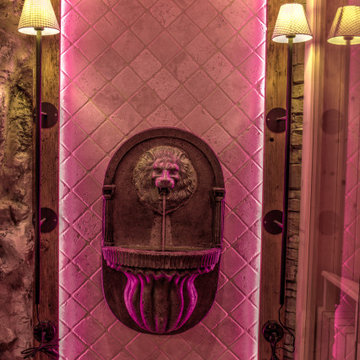
Besonderheit: Rustikaler, Uriger Style, viel Altholz und Felsverbau
Konzept: Vollkonzept und komplettes Interiore-Design Stefan Necker – Tegernseer Badmanufaktur
Projektart: Renovierung/Umbau alter Saunabereich
Projektart: EFH / Keller
Umbaufläche ca. 50 qm
Produkte: Sauna, Kneipsches Fussbad, Ruhenereich, Waschtrog, WC, Dusche, Hebeanlage, Wandbrunnen, Türen zu den Angrenzenden Bereichen, Verkleidung Hauselektrifizierung

Besonderheit: Rustikaler, Uriger Style, viel Altholz und Felsverbau
Konzept: Vollkonzept und komplettes Interiore-Design Stefan Necker – Tegernseer Badmanufaktur
Projektart: Renovierung/Umbau alter Saunabereich
Projektart: EFH / Keller
Umbaufläche ca. 50 qm
Produkte: Sauna, Kneipsches Fussbad, Ruhenereich, Waschtrog, WC, Dusche, Hebeanlage, Wandbrunnen, Türen zu den Angrenzenden Bereichen, Verkleidung Hauselektrifizierung
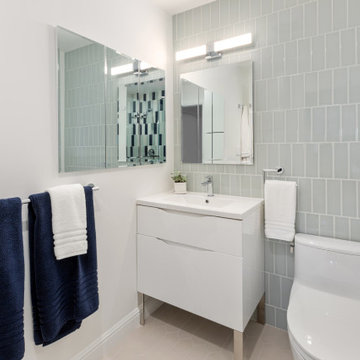
In the second bathroom, sea foam green-gray vertical tiles contrast with the white walls and beige hexagonal ceramic tile flooring. The white toilet and sink match the main bathroom's, with under-sink furniture-style drawers instead of cabinet doors, a single silver faucet and silver finishes throughout the space. In the triple mirror medicine cabinet, we can see the multicolored shower tiles in navy blue, white, and sea foam green-gray. A double-sided sconce light above a mirror adds to the recessed lighting.
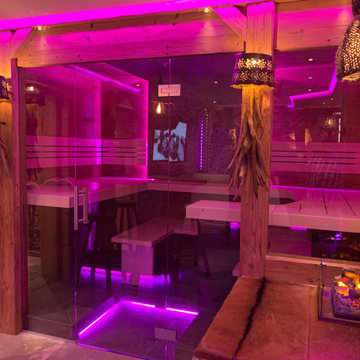
Individuelle Sauna für 4-6 Personen, mit mittigem Designofen
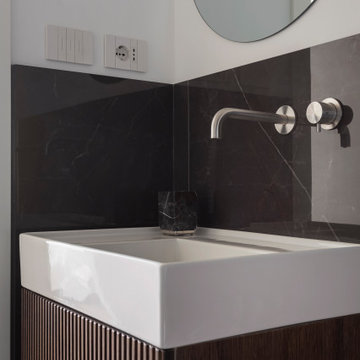
Bagno cieco
Uno spazio contenuto ma completo di tutto, arricchito da materiali eleganti come i rivestimenti di Ariostea e Living Ceramics.
Le rubinetterie, in acciaio spazzolato, sono di Quadro Design. Il mobile su cui posa il lavabo è stato realizzato in legno cannettato dal nostro falegname di fiducia, Giovanni Vazzoler.
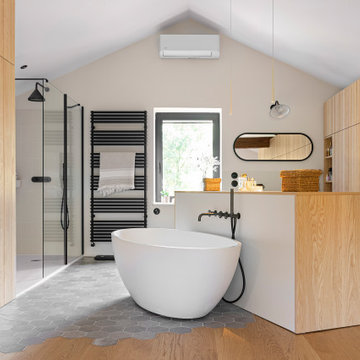
Le dernier étage de la maison recevait la chambre des parents, tendue de tissu et de poussières, un dressing séparé en bois orange, une salle de bain/douche/WC, le tout culminant à 2,30m de hauteur sous plafond, tellement sombre qu'on ne devait pas avoir besoin de fermer les volets pour dormir. Après un petit sondage de circonstance (un coup de masse dans le plafond donc ;) j'ai aperçu ce qui semblait être une belle charpente. J'ai donc décidé de réunir les 3 fonctions de cet étage en une seule et même pièce, la surface du plateau et les habitudes de mes clients le permettant. Le dressing dessiné sur mesures et réalisé en frêne habille les 3/4 du mur, aucune poignée ne venant briser le rythme des lames de bois, une commode sépare l'espace et sert d'appui à la baignoire îlot. En face une douche XXL, tendue de carrelage 41zero42, et, édifié en bois, le wc qu'on ne remarque pas d'autant que la porte est invisible. Chacune des fenêtres de pignons donne sur une cime d'arbre, créant ainsi un beau tableau végétal. Les appliques début de siècle ont été chinées.
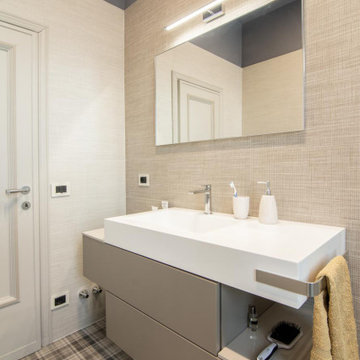
Il bagno più piccolo dell'abitazione si trova nella camera padronale, è stato ampliato togliendo dello spazio alla camera che era molto grande per ricavare una grande doccia molto funzionale. A terra un pavimento in grès effetto tartan, molto maschile. Soffitto colorato color carta zucchero. Per scelta progettuale entrambi i bagni sono stati rivestiti di piastrelle fino ad altezza di 240 cm.
Bathroom Design Ideas with a Trough Sink and Recessed
4


