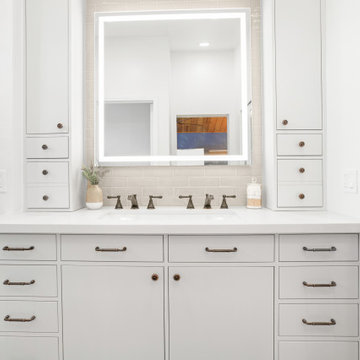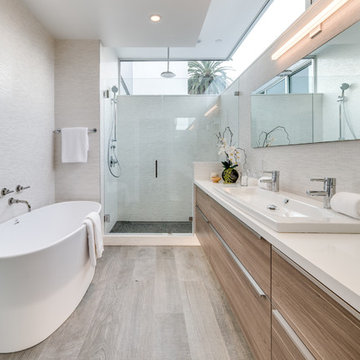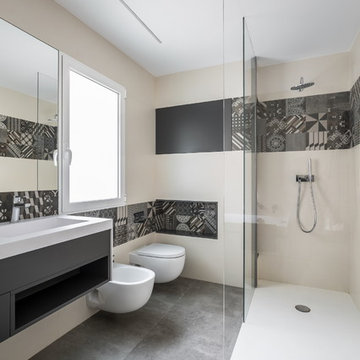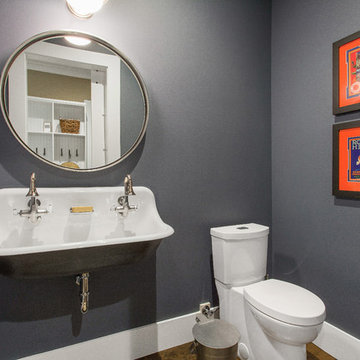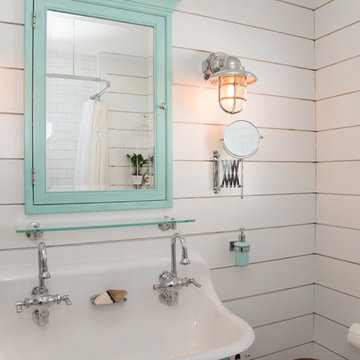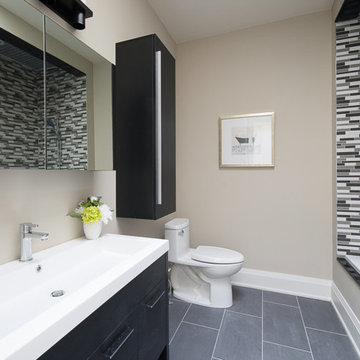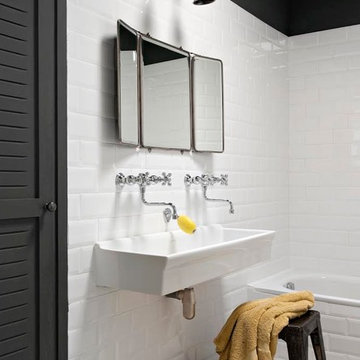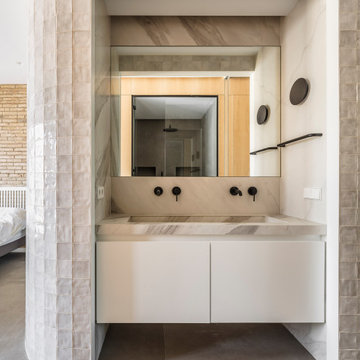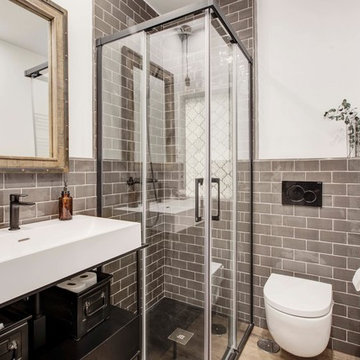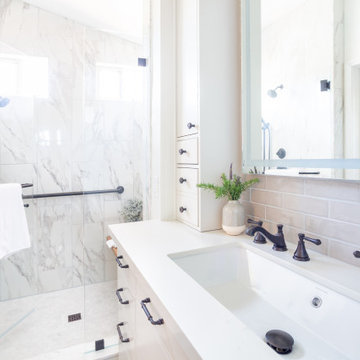Bathroom Design Ideas with a Trough Sink
Refine by:
Budget
Sort by:Popular Today
21 - 40 of 2,379 photos
Item 1 of 3
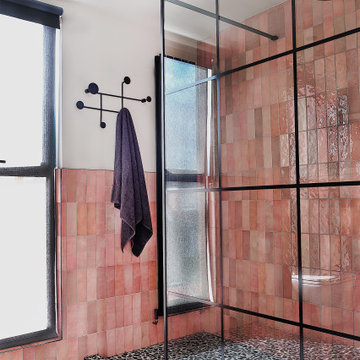
A fun and colourful kids bathroom in a newly built loft extension. A black and white terrazzo floor contrast with vertical pink metro tiles. Black taps and crittall shower screen for the walk in shower. An old reclaimed school trough sink adds character together with a big storage cupboard with Georgian wire glass with fresh display of plants.

The kid's bathroom in the Forest Glen Treehouse has custom millwork, a double trough Kohler Brockway cast iron sink, cement tile floor and subway tile shower surround. We painted all the doors in the house Farrow and Ball Treron. The door knobs ( not shown in the pic) are all crystal with a long oil rubbed bronze backplate.

About five years ago, these homeowners saw the potential in a brick-and-oak-heavy, wallpaper-bedecked, 1990s-in-all-the-wrong-ways home tucked in a wooded patch among fields somewhere between Indianapolis and Bloomington. Their first project with SYH was a kitchen remodel, a total overhaul completed by JL Benton Contracting, that added color and function for this family of three (not counting the cats). A couple years later, they were knocking on our door again to strip the ensuite bedroom of its ruffled valences and red carpet—a bold choice that ran right into the bathroom (!)—and make it a serene retreat. Color and function proved the goals yet again, and JL Benton was back to make the design reality. The clients thoughtfully chose to maximize their budget in order to get a whole lot of bells and whistles—details that undeniably change their daily experience of the space. The fantastic zero-entry shower is composed of handmade tile from Heath Ceramics of California. A window where the was none, a handsome teak bench, thoughtful niches, and Kohler fixtures in vibrant brushed nickel finish complete the shower. Custom mirrors and cabinetry by Stoll’s Woodworking, in both the bathroom and closet, elevate the whole design. What you don't see: heated floors, which everybody needs in Indiana.
Contractor: JL Benton Contracting
Cabinetry: Stoll's Woodworking
Photographer: Michiko Owaki

Pour cette salle de bain ma cliente souhaitait un style moderne avec une touche de pep's !
Nous avons donc choisis des caissons IKEA qui ont été habillés avec des façades Superfront.
Les carreaux de ciment apporte une touche de couleur qui se marie avec la teinte kaki des meubles...
La paroi de douche de style industrielle apporte un coté graphique que l'on retrouve sur les portes.
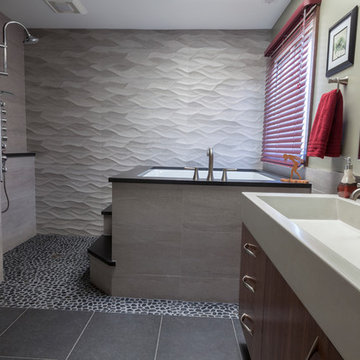
From the mis-matched cabinetry, to the floral wallpaper border, to the hot air balloon accent tiles, the former state of this master bathroom held no relationship to its laid-back bachelor owner. Inspired by his travels, his stays at luxury hotel suites and longing for zen appeal, the homeowner called in designer Rachel Peterson of Simply Baths, Inc. to help him overhaul the room. Removing walls to open up the space and adding a calming neutral grey palette left the space uninterrupted, modern and fresh. To make better use of this 9x9 bathroom, the walk-in shower and Japanese soaking tub share the same space & create the perfect opportunity for a textured, tiled accent wall. Meanwhile, the custom concrete sink offers just the right amount of industrial edge. The end result is a better compliment to the homeowner and his lifestyle & gives the term "man cave" a whole new meaning.
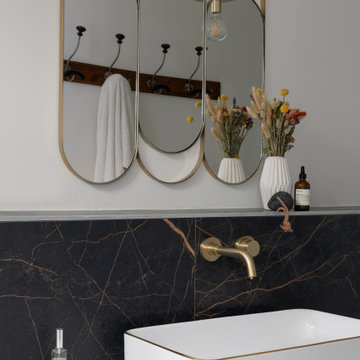
Les accents dorés de la robinetterie mettent en valeur les veines du marbre noir utilisé en soubassement. On aime les lignes épurées et la chaleur des matériaux.
Conception : Sur Mesure - Lauranne Fulchiron
Crédits photos : Sabine Serrad
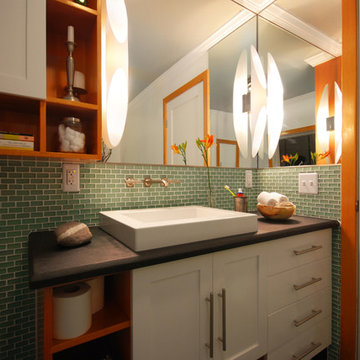
Submersive Bath
Western Mass
Builder: Woody Pistrich
design team:
Natalie Leighton
photographs:
Tim Hess
This multi-leveled bathroom has a tub three and a half feet lower than the first floor. The space has been organized to create a progressive journey from the upper wash area, to the lower tub space. The heated stairs, tub slab and green sea tile that wraps around the entire room was inspired by the progressive immersion of the Turkish baths.
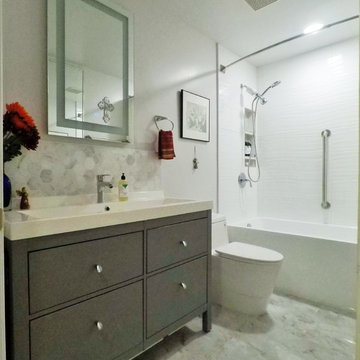
GUESS BATHROOM
12x24 CRYSTAL GRIS POLISHED PORCELAIN TILE
10x28 CALYPSO WAVY BLANCO CERAMIC TILE
SCHLUTER SHOWER SYSTEMS
SCHLUTER PREFAB NICHE
SCHLUTER PROFILES
60” PENSACOLA MODERN ACRYLIC ALCOVR WHITE SOAKING TUB
DUAL FLUSH ELOBGATED 1-PIECE TOILET WITH SOFT-CLOSING SEAT
AKDY ALUMINUM SHOWER PANEL TOWER
30” SAFETY GRAB BAR
Bathroom Design Ideas with a Trough Sink
2


