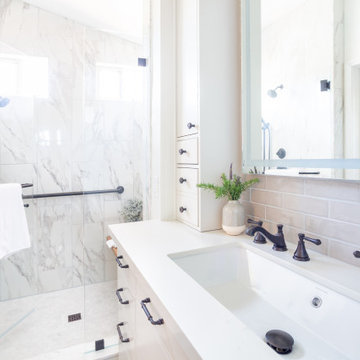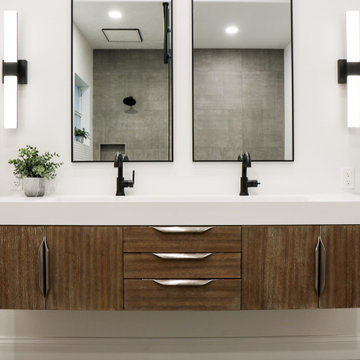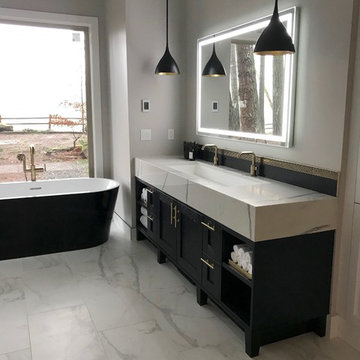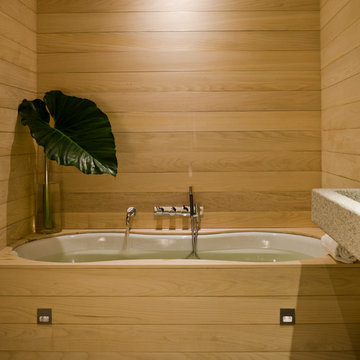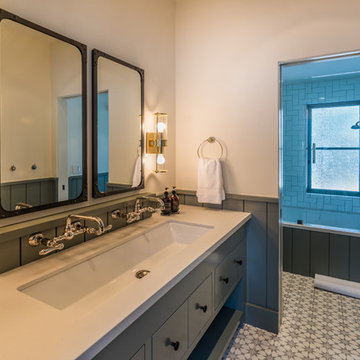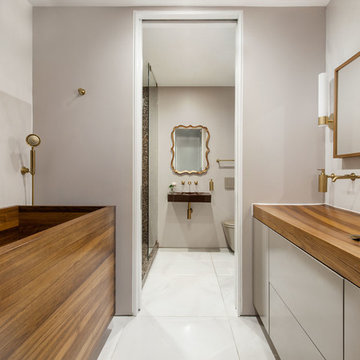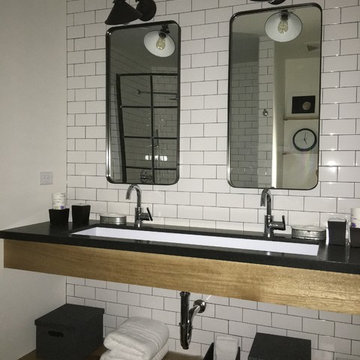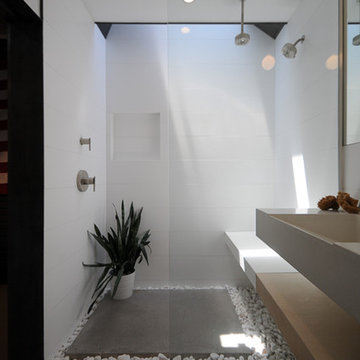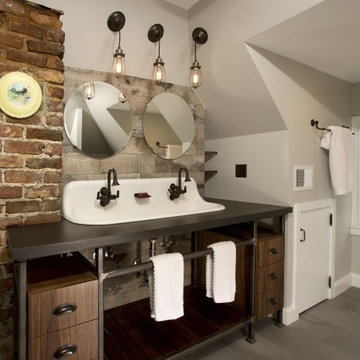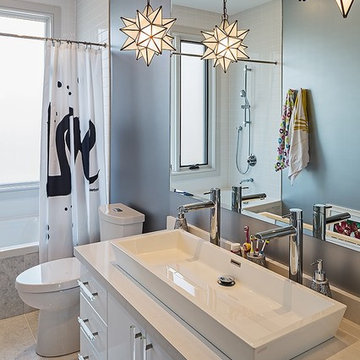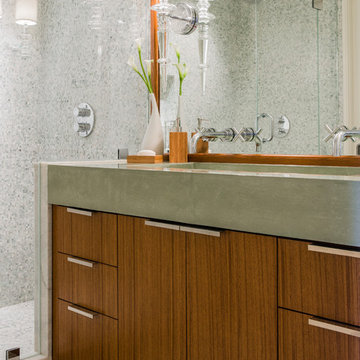Bathroom Design Ideas with a Trough Sink
Refine by:
Budget
Sort by:Popular Today
161 - 180 of 8,073 photos
Item 1 of 3
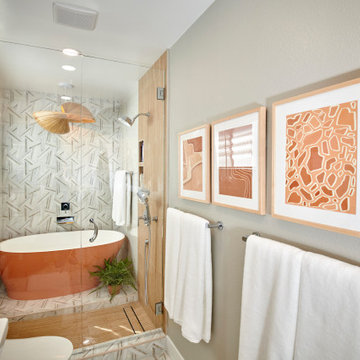
Our client desired to turn her primary suite into a perfect oasis. This space bathroom retreat is small but is layered in details. The starting point for the bathroom was her love for the colored MTI tub. The bath is far from ordinary in this exquisite home; it is a spa sanctuary. An especially stunning feature is the design of the tile throughout this wet room bathtub/shower combo.
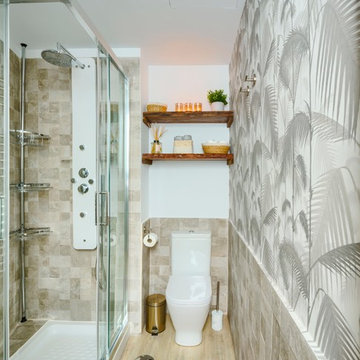
baño con forma irregular en el que se integran ducha con mampara, secador de toallas, mueble de lavabo, espejo, espejo de aumento y mueble auxiliar. Sobre el retrete, 2 baldas de madera para almacenaje.
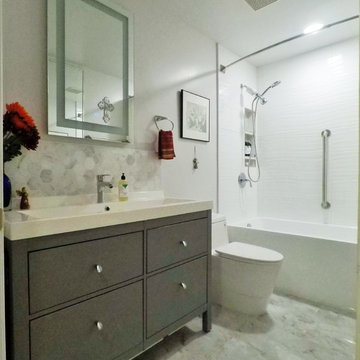
GUESS BATHROOM
12x24 CRYSTAL GRIS POLISHED PORCELAIN TILE
10x28 CALYPSO WAVY BLANCO CERAMIC TILE
SCHLUTER SHOWER SYSTEMS
SCHLUTER PREFAB NICHE
SCHLUTER PROFILES
60” PENSACOLA MODERN ACRYLIC ALCOVR WHITE SOAKING TUB
DUAL FLUSH ELOBGATED 1-PIECE TOILET WITH SOFT-CLOSING SEAT
AKDY ALUMINUM SHOWER PANEL TOWER
30” SAFETY GRAB BAR
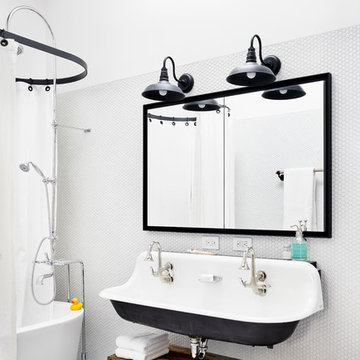
Simple interiors with white, grey and black details and reclaimed wood in specific instances.

This very small hall bath is the only full bath in this 100 year old Four Square style home in the Irvington neighborhood. We needed to give a nod to the tradition of the home but add modern touches, some color and the storage that the clients were craving. We had to move the toilet to get the best flow for the space and we added a clever flip down cabinet door to utilize as counter space when standing at the cool one bowl, double sink. The juxtaposition of the traditional with the modern made this space pop with life and will serve well for the next 100 years.
Remodel by Paul Hegarty, Hegarty Construction
Photography by Steve Eltinge, Eltinge Photography
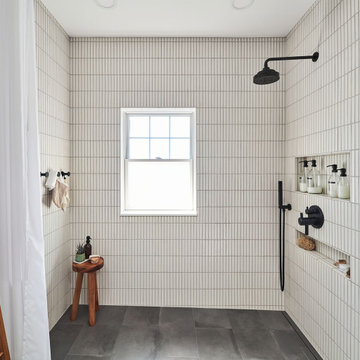
The only full bathroom in this 1906 craftsman home needs to function well for a family of four. We swapped out a claw foot tub for a large walk-in shower with a recessed shower curtain track. Two wall-mounted faucets pour into a wide trough sink. A custom-made medicine cabinet with an arched mirror is flanked by two opaque globe sconce lights.
Bathroom Design Ideas with a Trough Sink
9
