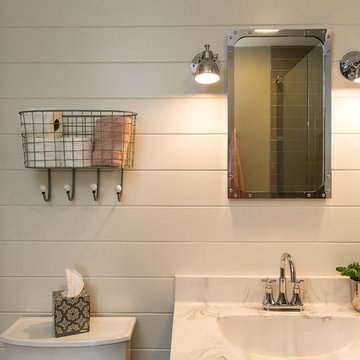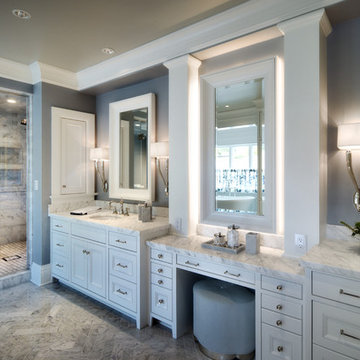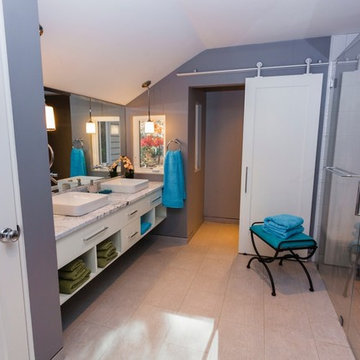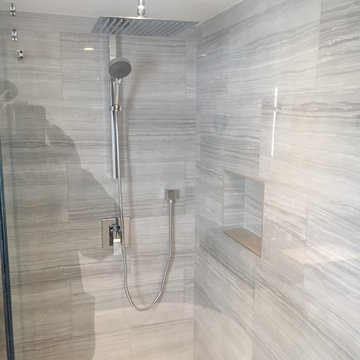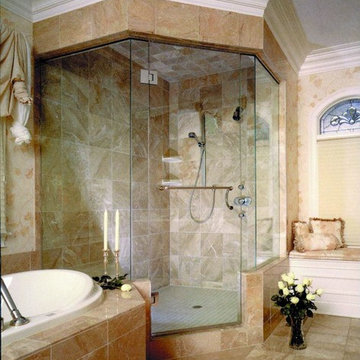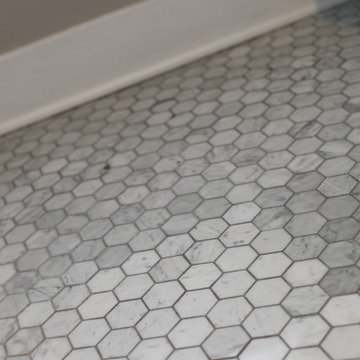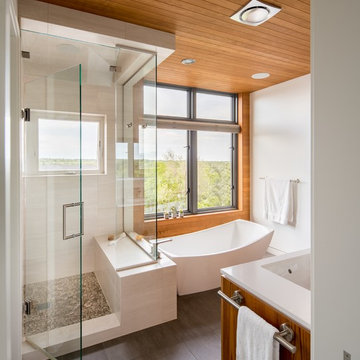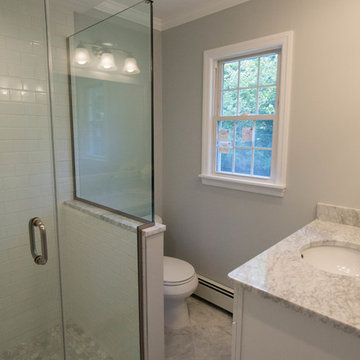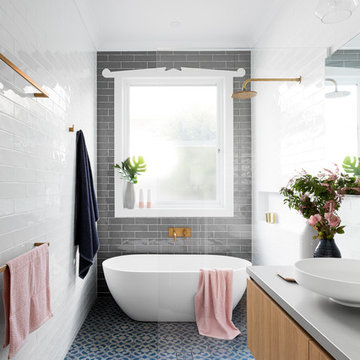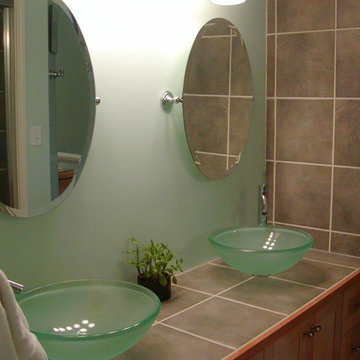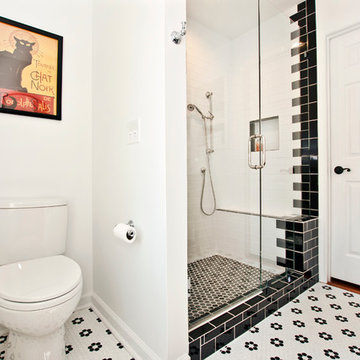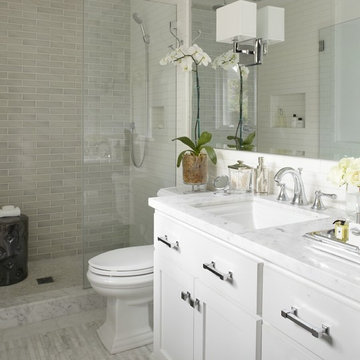Bathroom Design Ideas with a Two-piece Toilet and a Hinged Shower Door
Refine by:
Budget
Sort by:Popular Today
181 - 200 of 54,424 photos
Item 1 of 3
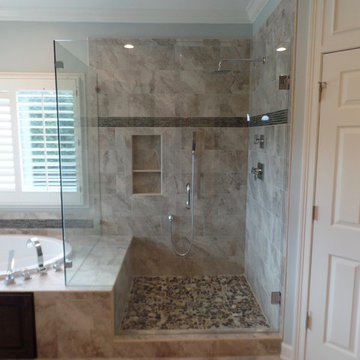
I refer to this as an In-Line tub/shower combination, where the deck of the tub is a seat in the shower. 60" x 42" x 21" soaking tub, deck mounted Delta faucet with hand-held, custom tub skirt, porcelain tile on the tub deck, floor, and walls of the shower, and decorative glass tile band. Frame-less glass shower door and panels. LED recess lights and LED light/fan above the shower. Sherwin-Williams paint products, new door hinges & knobs.
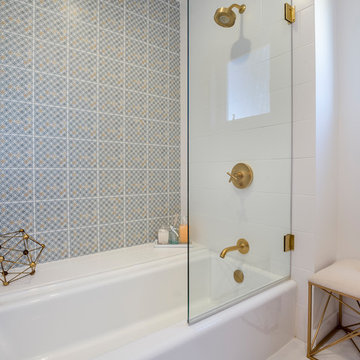
This project is a whole home remodel that is being completed in 2 phases. The first phase included this bathroom remodel. The whole home will maintain the Mid Century styling. The cabinets are stained in Alder Wood. The countertop is Ceasarstone in Pure White. The shower features Kohler Purist Fixtures in Vibrant Modern Brushed Gold finish. The flooring is Large Hexagon Tile from Dal Tile. The decorative tile is Wayfair “Illica” ceramic. The lighting is Mid-Century pendent lights. The vanity is custom made with traditional mid-century tapered legs. The next phase of the project will be added once it is completed.
Read the article here: https://www.houzz.com/ideabooks/82478496
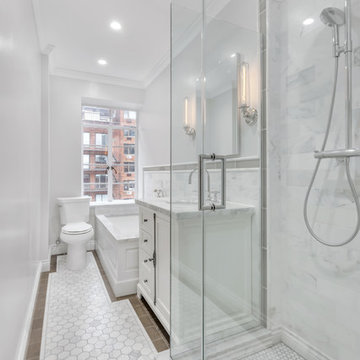
High end upper east side one bedroom apartment
Beautiful 2 level kitchen/living area with gorgeous full bathroom.
Photo credit: Tina Gallo
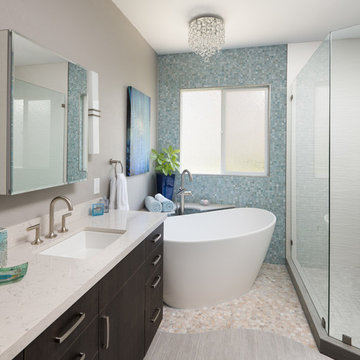
This San Marcos bathroom was transformed with a modern look and porcelain wood tile flooring, the freestanding tub is surrounded by pebble tile flooring with a blue mosaic tile accent wall for a relaxing and spa-like design. Scott Basile, Basile Photography
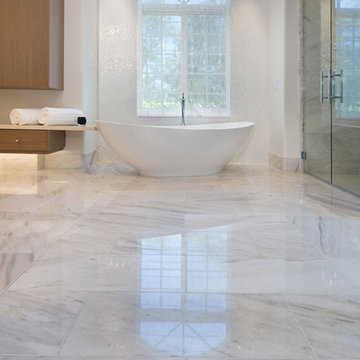
Floor tile pattern continues hallway width into bathroom. (Subtle metal detail marks change in pattern).
Photo by Preview First
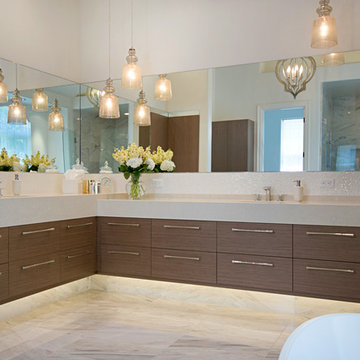
His vanity at 38" high, her vanity at 36" high, overlapping at corner. Floating vanity with underlighting, pendant lighting, and LED downlights in ceiling above
Photographed by Preview First
Bathroom Design Ideas with a Two-piece Toilet and a Hinged Shower Door
10


