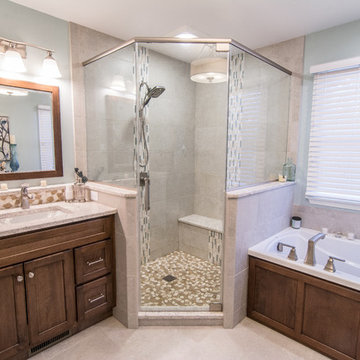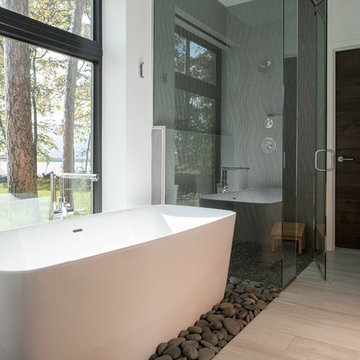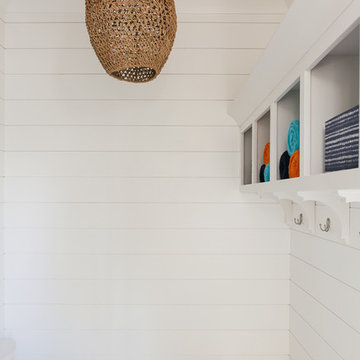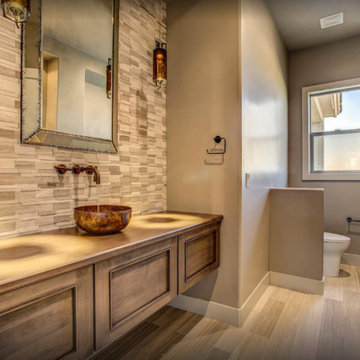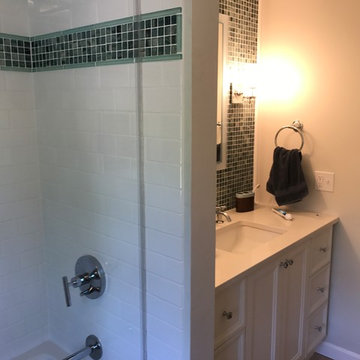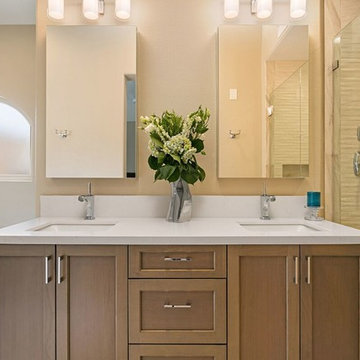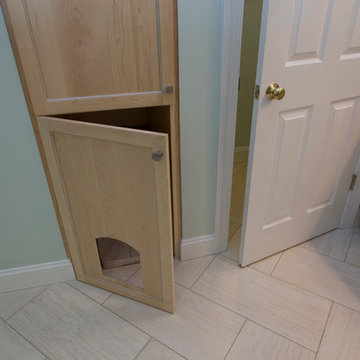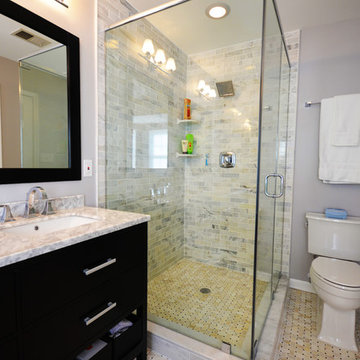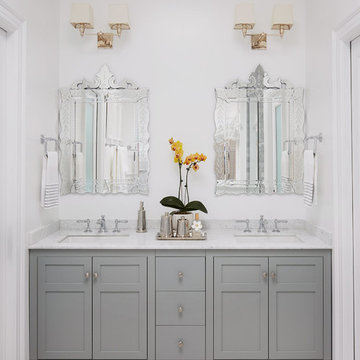Bathroom Design Ideas with a Two-piece Toilet and Beige Floor
Refine by:
Budget
Sort by:Popular Today
101 - 120 of 20,936 photos
Item 1 of 3

This bathroom is in the second floor of a major addition to a 1930 stone colonial. We used a modern design with traditional underpinnings. Modern roller shades by Urban Loft Window Treatments function well as window treatments without blocking the light or view.

This young couple spends part of the year in Japan and part of the year in the US. Their request was to fit a traditional Japanese bathroom into their tight space on a budget and create additional storage. The footprint remained the same on the vanity/toilet side of the room. In the place of the existing shower, we created a linen closet and in the place of the original built in tub we created a wet room with a shower area and a deep soaking tub.
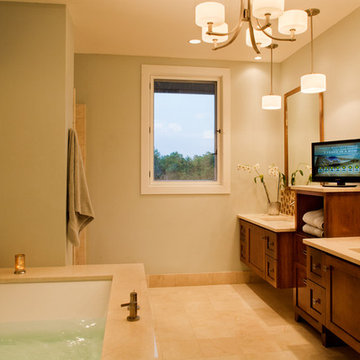
This Master Bath with it's His and Her vanity spaces and under-mount tub give the room a comfortable yet classic and serene feel.
Coles Hairston

This Master Bathroom was outdated in appearance and although the size of the room was sufficient, the space felt crowded. The toilet location was undesirable, the shower was cramped and the bathroom floor was cold to stand on. The client wanted a new configuration that would eliminate the corner tub, but still have a bathtub in the room, plus a larger shower and more privacy to the toilet area. The 1980’s look needed to be replaced with a clean, contemporary look.
A new room layout created a more functional space. A separated space was achieved for the toilet by relocating it and adding a cabinet and custom hanging pipe shelf above for privacy.
By adding a double sink vanity, we gained valuable floor space to still have a soaking tub and larger shower. In-floor heat keeps the room cozy and warm all year long. The entry door was replaced with a pocket door to keep the area in front of the vanity unobstructed. The cabinet next to the toilet has sliding doors and adds storage for towels and toiletries and the vanity has a pull-out hair station. Rich, walnut cabinetry is accented nicely with the soft, blue/green color palette of the tiles and wall color. New window shades that can be lifted from the bottom or top are ideal if they want full light or an unobstructed view, while maintaining privacy. Handcrafted swirl pendants illuminate the vanity and are made from 100% recycled glass.

After: This bathroom turned out beautifully! 12x12 porcelain tile graces the shower walls, with a corresponding mosaic border. Brushed nickel accessories accompanied with a clean quartz countertop polish the space. The wood style tile flooring matches well with the wall tile.
These are the before and after pictures of a large master bathroom remodel that was done by Steve White (owner of Bathroom Remodeling Teacher and SRW Contracting, Inc.) Steve has been a bathroom remodeling contractor in the Pittsburgh area since 2008.
Steve has created easy-to-follow courses that enable YOU to build your own bathroom. He has compiled all of his industry knowledge and tips & tricks into several courses he offers online to pass his knowledge on to you. He makes it possible for you to BUILD a bathroom just like this coastal style master bathroom. Check out his courses by visiting the Bathroom Remodeling Teacher website at:
https://www.bathroomremodelingteacher.com/learn.

The renovation of this bathroom was part of the complete refurbishment of a beautiful apartment in St Albans. The clients enlisted our Project Management services for the interior design and implementation of this renovation. We wanted to create a calming space and create the illusion of a bigger bathroom. We fully tiled the room and added a modern rustic wall mounted vanity with a black basin. We popped the scheme with accents of black and added colourful accessories to complete the scheme.
Bathroom Design Ideas with a Two-piece Toilet and Beige Floor
6


