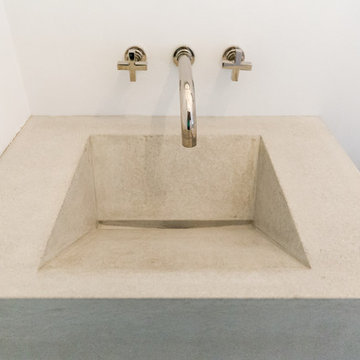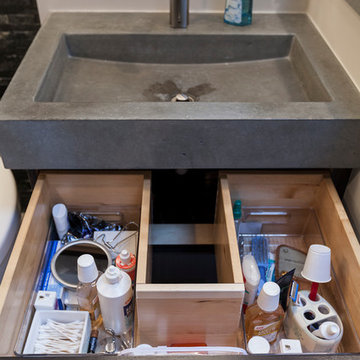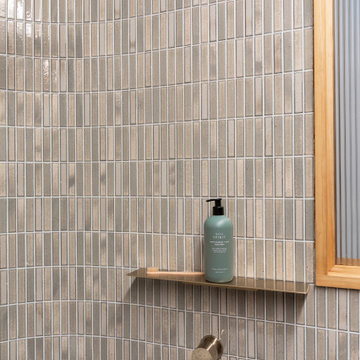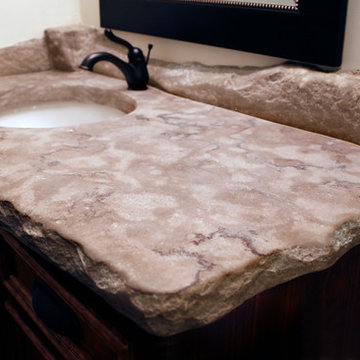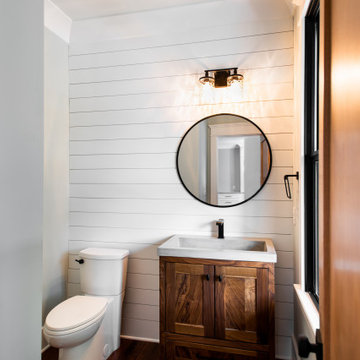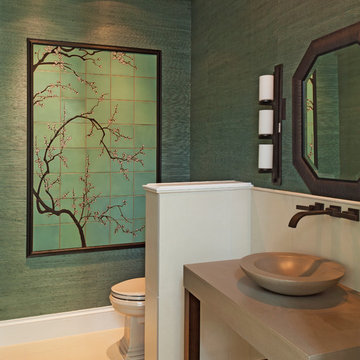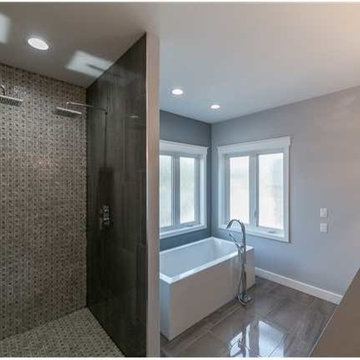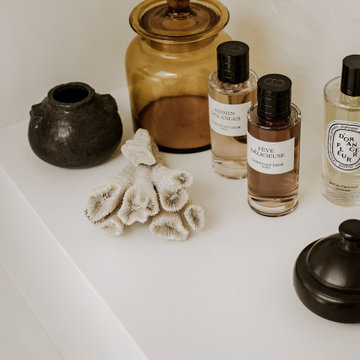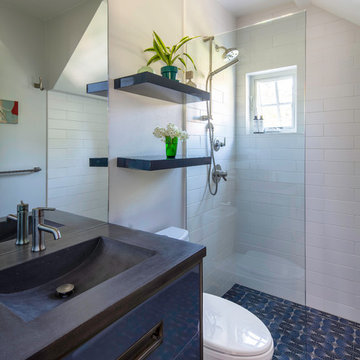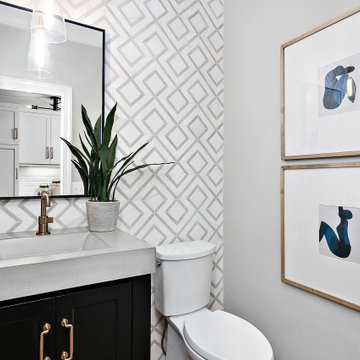Bathroom Design Ideas with a Two-piece Toilet and Concrete Benchtops
Refine by:
Budget
Sort by:Popular Today
41 - 60 of 1,202 photos
Item 1 of 3

Sumptuous spaces are created throughout the house with the use of dark, moody colors, elegant upholstery with bespoke trim details, unique wall coverings, and natural stone with lots of movement.
The mix of print, pattern, and artwork creates a modern twist on traditional design.

The Craftsman started with moving the existing historic log cabin located on the property and turning it into the detached garage. The main house spares no detail. This home focuses on craftsmanship as well as sustainability. Again we combined passive orientation with super insulation, PV Solar, high efficiency heat and the reduction of construction waste.
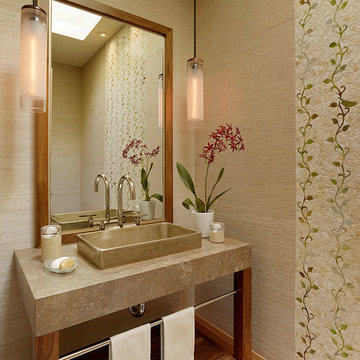
Powder room for "Her". This light filled room is joyful with its wall of glass mosaic from Ann Sacks. Birds and vines in soft colors of greens and beige great you on the walls and floors of this tine space. Grass cloth soften the remaining walls. The Kallista white satin bronze sink is the centerpiece on the custom concrete and wood vanity.
Susan Schippmann for Scavullo Design Photo by Mathew Millman

2020 New Construction - Designed + Built + Curated by Steven Allen Designs, LLC - 3 of 5 of the Nouveau Bungalow Series. Inspired by New Mexico Artist Georgia O' Keefe. Featuring Sunset Colors + Vintage Decor + Houston Art + Concrete Countertops + Custom White Oak and White Cabinets + Handcrafted Tile + Frameless Glass + Polished Concrete Floors + Floating Concrete Shelves + 48" Concrete Pivot Door + Recessed White Oak Base Boards + Concrete Plater Walls + Recessed Joist Ceilings + Drop Oak Dining Ceiling + Designer Fixtures and Decor.
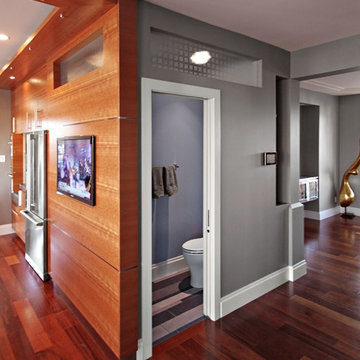
We actually made the bathroom smaller! We gained storage & character! Custom steel floating cabinet with local artist art panel in the vanity door. Concrete sink/countertop. Glass mosaic backsplash.
Bathroom Design Ideas with a Two-piece Toilet and Concrete Benchtops
3


