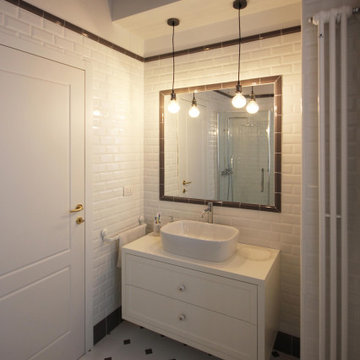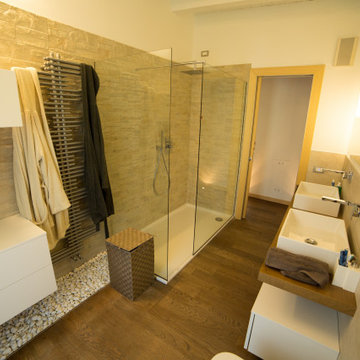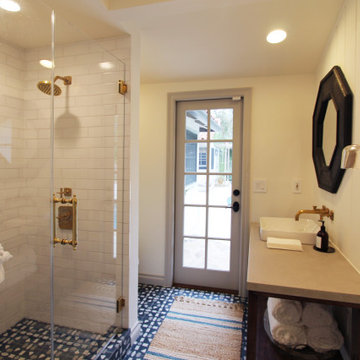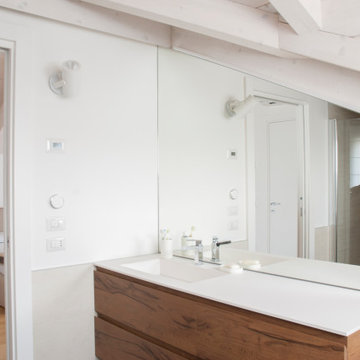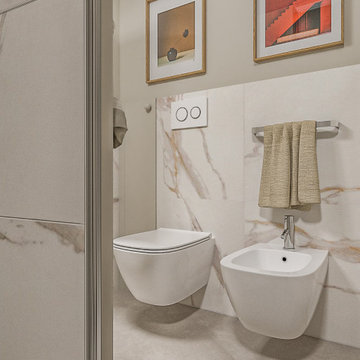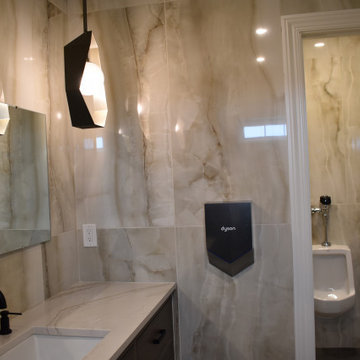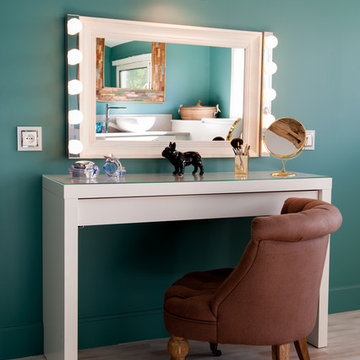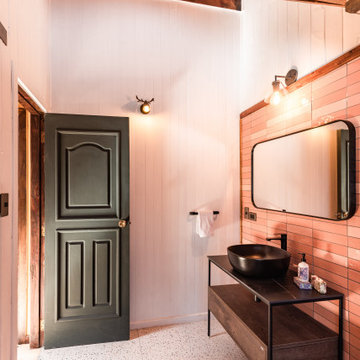Bathroom Design Ideas with a Two-piece Toilet and Exposed Beam
Refine by:
Budget
Sort by:Popular Today
161 - 180 of 450 photos
Item 1 of 3
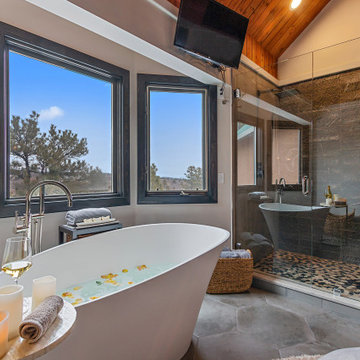
Master Bath renovation including new tile throughout, new cabinet design and countertops, vessel bathtub.
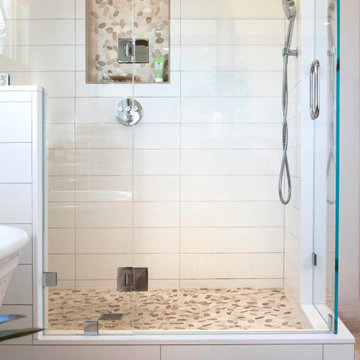
Light and Airy shiplap bathroom was the dream for this hard working couple. The goal was to totally re-create a space that was both beautiful, that made sense functionally and a place to remind the clients of their vacation time. A peaceful oasis. We knew we wanted to use tile that looks like shiplap. A cost effective way to create a timeless look. By cladding the entire tub shower wall it really looks more like real shiplap planked walls.
The center point of the room is the new window and two new rustic beams. Centered in the beams is the rustic chandelier.
Design by Signature Designs Kitchen Bath
Contractor ADR Design & Remodel
Photos by Gail Owens
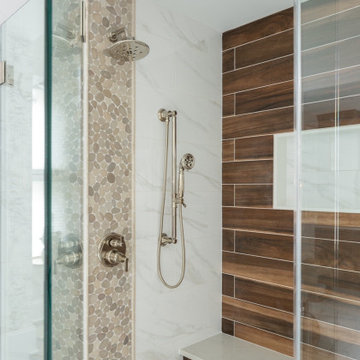
We took this dated 80's bathroom and created a livable spa retreat for our clients to enjoy as if they were on vacation everyday!
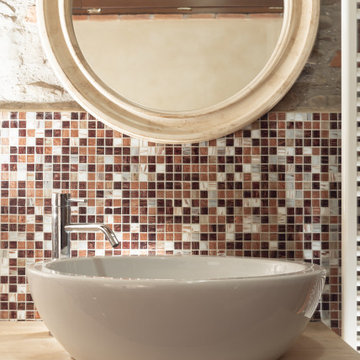
Committenti: Francesca & Davide. Ripresa fotografica: impiego obiettivo 35mm su pieno formato; macchina su treppiedi con allineamento ortogonale dell'inquadratura; impiego luce naturale esistente con l'ausilio di luci flash e luci continue 5500°K. Post-produzione: aggiustamenti base immagine; fusione manuale di livelli con differente esposizione per produrre un'immagine ad alto intervallo dinamico ma realistica; rimozione elementi di disturbo. Obiettivo commerciale: realizzazione fotografie di complemento ad annunci su siti web di affitti come Airbnb, Booking, eccetera; pubblicità su social network.
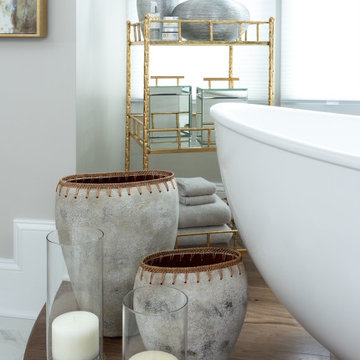
We took this dated 80's bathroom and created a livable spa retreat for our clients to enjoy as if they were on vacation everyday!
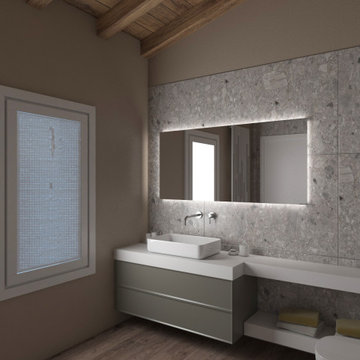
Il bagno è a 4 elementi. Il mobile laccato opaco con piano in Aquatek e lavabo in appoggio ha due profondità per sfruttare al meglio lo spazio.
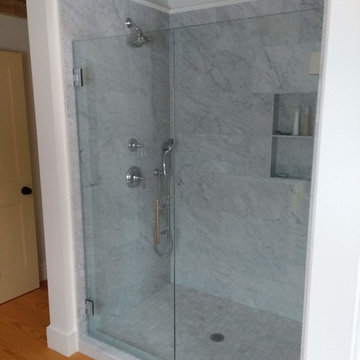
Master bath features marble tile, large double vanity, separate toilet space, and freestanding tub.
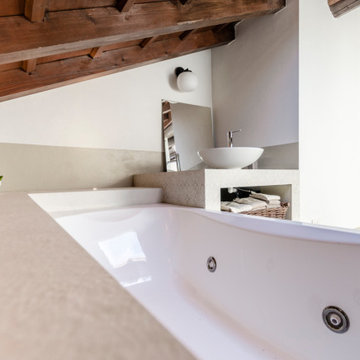
Molti vincoli strutturali, ma non ci siamo arresi :-))
Bagno completo con inserimento vasca idromassaggio
Rifacimento bagno totale, rivestimenti orizzontali, impianti sanitario e illuminazione, serramenti.
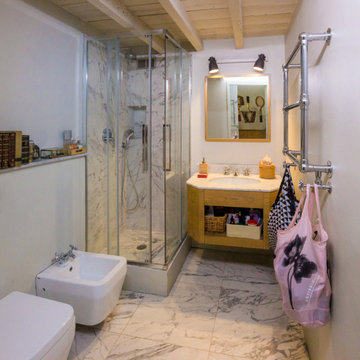
In zona Navigli a Milano, affacciato sul cortile interno di un condominio con unità abitative a ringhiera, prende vita il progetto dell’architetto Pierluigi Fasoli. Un monolocale soppalcato caratterizzato da funzionalità e giovinezza. La naturalezza del rovere Rosenheim incontra la ricercatezza delle forme e l’attenzione al dettaglio degli arredi dal sentore shabby chic. La cucina rappresenta perfettamente questa accuratezza nella scelta di maniglie in metallo dal gusto retrò abbinate agli arredi dalle linee semplici in rovere Rosenheim. Il piano in acciaio satinato accompagnato dalle ante dei pensili in ardesia donano un tocco industrial, ripreso anche nella scelta degli sgabelli per il piano snack. Le mattonelle a parete in ceramica bianca adornano con stile una cucina funzionale che non rinuncia a preziosismi di stile. Gli infissi classici delle porte-finestre in legno bianco fascettato si inseriscono coerentemente in questo ambiente.
La zona giorno si compone di un immenso divano ad angolo con piano di appoggio posto frontalmente estremamente semplice e grezzo nelle finiture. Fanno da cornice una vetrinetta illuminata ed elementi contenitori che sfruttano tutti i vuoti della stanza. È così che gli infissi della porta finestra ospitano nella parte superiore una piccola libreria con anta in vetro e la spalla del divano si trasforma in un volume contenitore con apertura ad anta. Funzionalità che trova la sua massima espressione nell’armadiatura a servizio che congiunge la cucina alla zona giorno. La forma trapezoidale di questo arredo crea un dinamismo fresco e leggero, consentendo l’utilizzo sia di ante a tutta altezza, sia di credenza con piano d’appoggio.
La camera da letto occupa la parte soppalcata del monolocale, aprendo la vista sull’intero ambiente, mentre il bagno si nasconde al di sotto di questa in una stanza apposita ricreata all’interno del locale. Un bagno dalla ricercatezza espressa nella scelta materica del marmo bianco, che non rinuncia a dettagli shabby chic con il pensile in rovere sagomato.
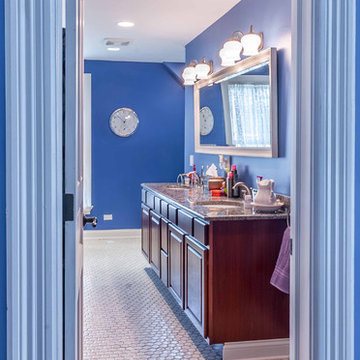
2-story addition to this historic 1894 Princess Anne Victorian. Family room, new full bath, relocated half bath, expanded kitchen and dining room, with Laundry, Master closet and bathroom above. Wrap-around porch with gazebo.
Photos by 12/12 Architects and Robert McKendrick Photography.
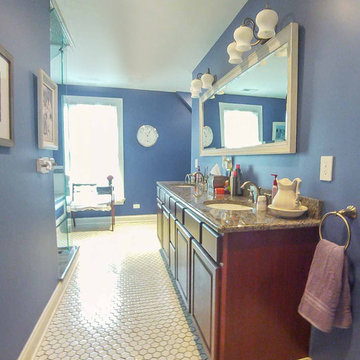
2-story addition to this historic 1894 Princess Anne Victorian. Family room, new full bath, relocated half bath, expanded kitchen and dining room, with Laundry, Master closet and bathroom above. Wrap-around porch with gazebo.
Photos by 12/12 Architects and Robert McKendrick Photography.
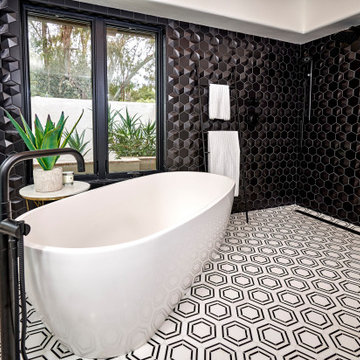
Urban Mountain lifestyle. The client came from a resort ski town in Colorado to city life. Bringing the casual lifestyle to this home you can see the urban cabin influence. This lifestyle can be compact, light-filled, clever, practical, simple, sustainable, and a dream to live in. It will have a well designed floor plan and beautiful details to create everyday astonishment. Life in the city can be both fulfilling and delightful.
Design Signature Designs Kitchen Bath
Contractor MC Construction
Photographer Sheldon of Ivestor
Bathroom Design Ideas with a Two-piece Toilet and Exposed Beam
9


