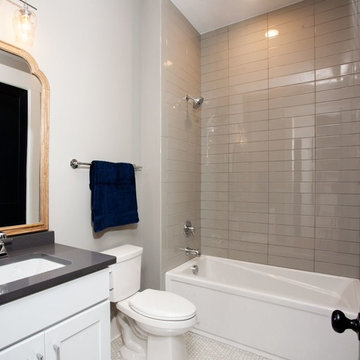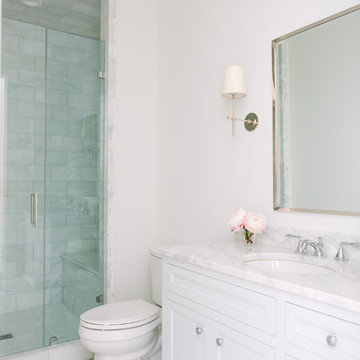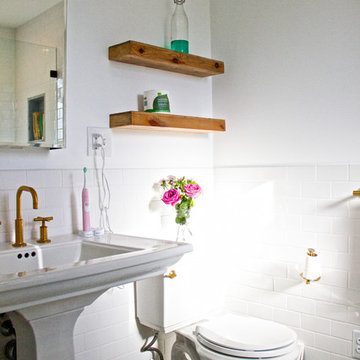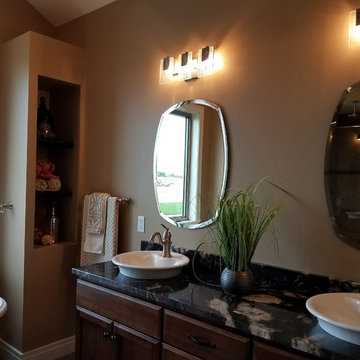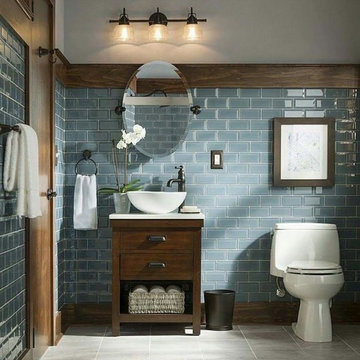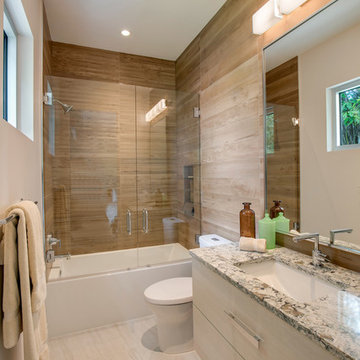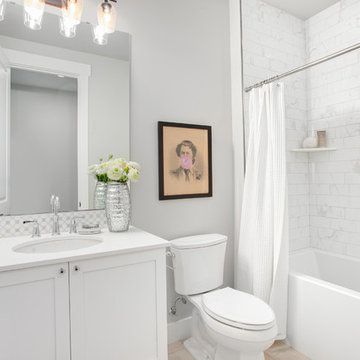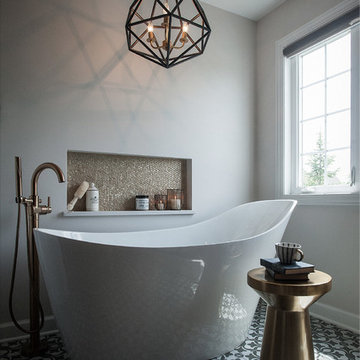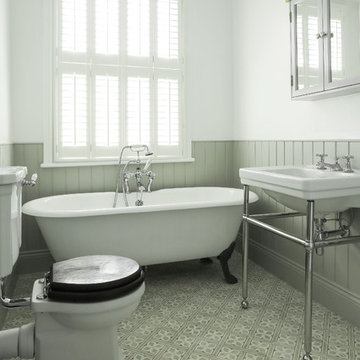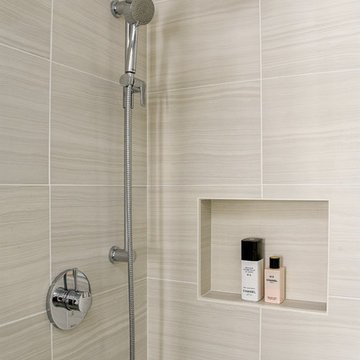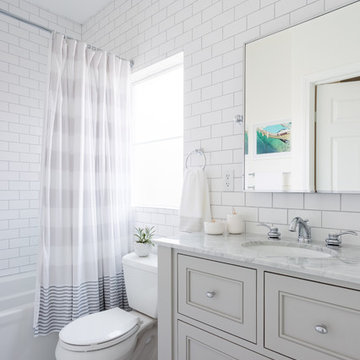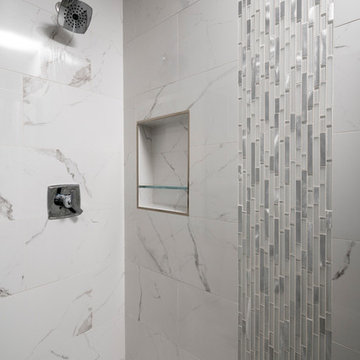Bathroom Design Ideas with a Two-piece Toilet and Grey Floor
Refine by:
Budget
Sort by:Popular Today
201 - 220 of 33,228 photos
Item 1 of 3

This serene master bathroom design forms part of a master suite that is sure to make every day brighter. The large master bathroom includes a separate toilet compartment with a Toto toilet for added privacy, and is connected to the bedroom and the walk-in closet, all via pocket doors. The main part of the bathroom includes a luxurious freestanding Victoria + Albert bathtub situated near a large window with a Riobel chrome floor mounted tub spout. It also has a one-of-a-kind open shower with a cultured marble gray shower base, 12 x 24 polished Venatino wall tile with 1" chrome Schluter Systems strips used as a unique decorative accent. The shower includes a storage niche and shower bench, along with rainfall and handheld showerheads, and a sandblasted glass panel. Next to the shower is an Amba towel warmer. The bathroom cabinetry by Koch and Company incorporates two vanity cabinets and a floor to ceiling linen cabinet, all in a Fairway door style in charcoal blue, accented by Alno hardware crystal knobs and a super white granite eased edge countertop. The vanity area also includes undermount sinks with chrome faucets, Granby sconces, and Luna programmable lit mirrors. This bathroom design is sure to inspire you when getting ready for the day or provide the ultimate space to relax at the end of the day!
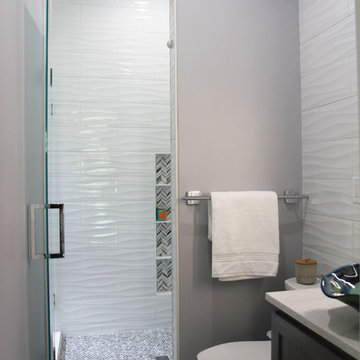
Sisters share a Jack and Jill bathroom converted from 1 toilet and shared space to 2 toilets in separate vanity areas with a shared walk in shower.
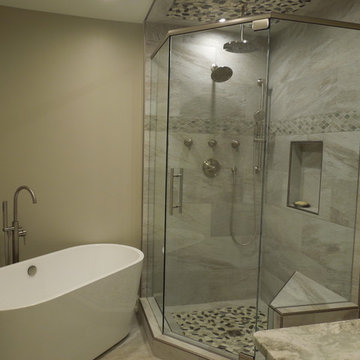
This Secondary Bath was created by removing two interior walls and 2 small closets from an existing guest bath in this 1965 split level home in Atlanta. The client requested a soaking tub and shower in the newly created small space. This was accomplished using a 55 inch free standing acrylic tub turned 45 degrees to the room and anchoring the four foot corner shower on the adjacent wall. The open shower sports a 3 function spa system by Moen in 3/4" water supplies. A small hall linen closet was removed to create space for the toilet. A linen tower cabinet makes up for the lost space. The shaker vanity is fitted with Fantasy Brown granite in a leathered finish.

Paint by Sherwin Williams
Body Color - Worldly Grey - SW 7043
Trim Color - Extra White - SW 7006
Island Cabinetry Stain - Northwood Cabinets - Custom Stain
Flooring and Tile by Macadam Floor & Design
Countertop Tile by Surface Art Inc.
Tile Product A La Mode
Countertop Backsplash Tile by Tierra Sol
Tile Product Driftwood in Cronos
Floor & Shower Tile by Emser Tile
Tile Product Esplanade
Faucets and Shower-heads by Delta Faucet
Kitchen & Bathroom Sinks by Decolav
Windows by Milgard Windows & Doors
Window Product Style Line® Series
Window Supplier Troyco - Window & Door
Lighting by Destination Lighting
Custom Cabinetry & Storage by Northwood Cabinets
Customized & Built by Cascade West Development
Photography by ExposioHDR Portland
Original Plans by Alan Mascord Design Associates
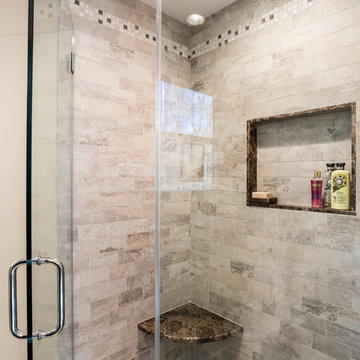
Guest bathroom was added using warm woods and gray tones in tiling and counter to create this expansive extra bathroom. Hidden behind the linen storage is the toilet which has a cute apothecary cabinet tucked away for those essentials. A large walk-in shower flanks the vanity featuring a custom tiled floor and sleek linear drain. Plenty of storage in the oversized recessed niche. A large marble corner bench is added to relax or just shave those legs.
Chris Veith Photography
Bathroom Design Ideas with a Two-piece Toilet and Grey Floor
11
