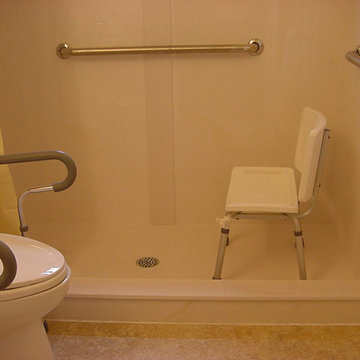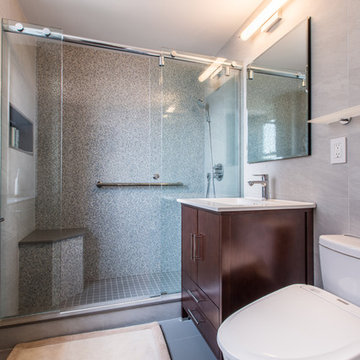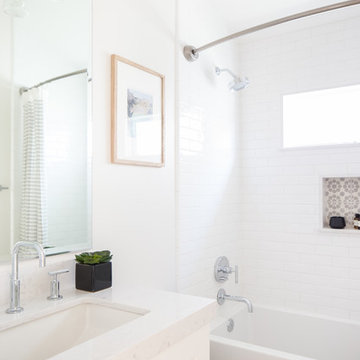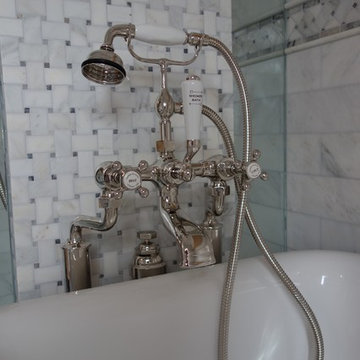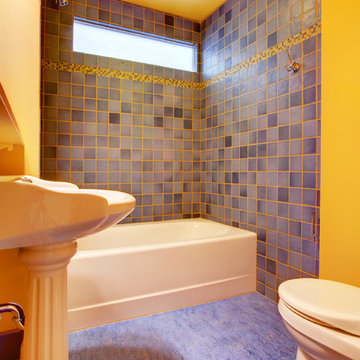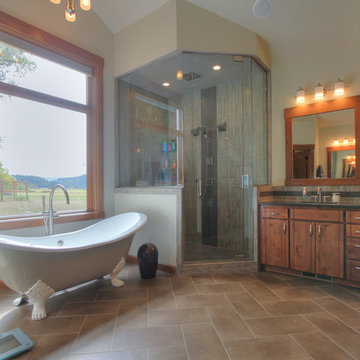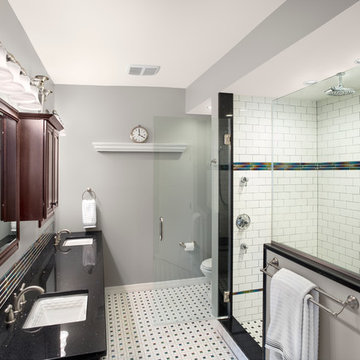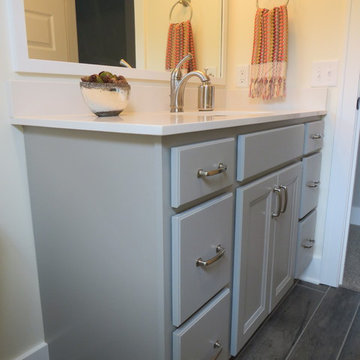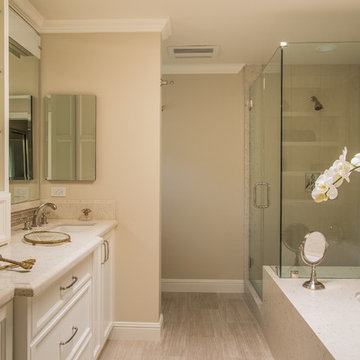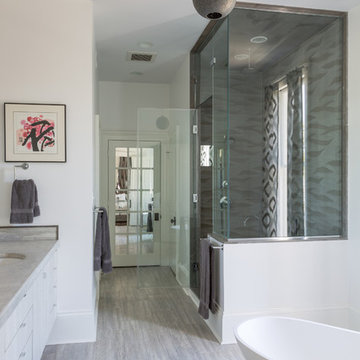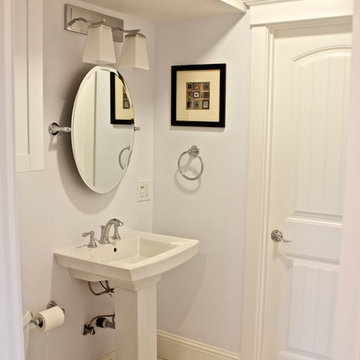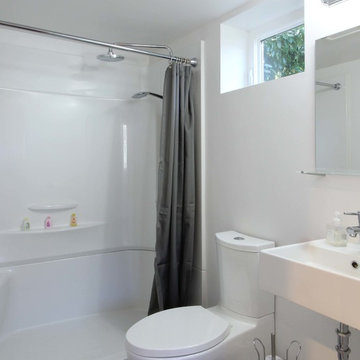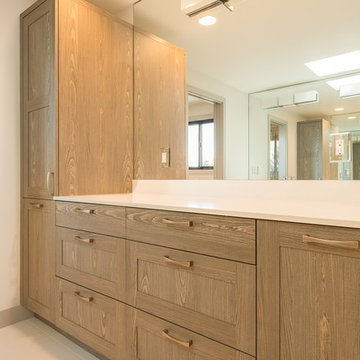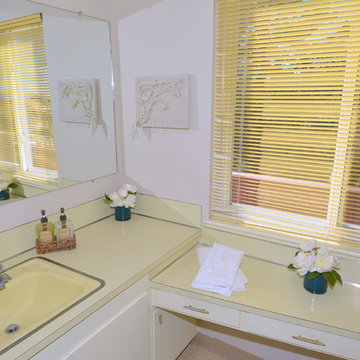Bathroom Design Ideas with a Two-piece Toilet and Linoleum Floors
Refine by:
Budget
Sort by:Popular Today
161 - 180 of 834 photos
Item 1 of 3
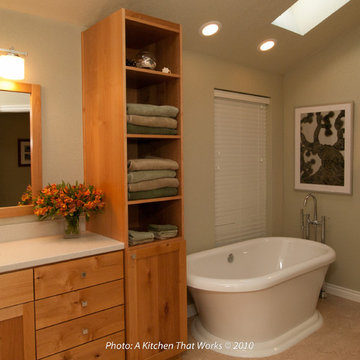
Shaker Style custom FSC alder cabinet doors/drawers on FSC maple plywood boxes, low voc paints and mdf moldings, linoleum flooring. low flow plumbing fixtures and high durability solid surface countertop and shower surround make for a low maintenance and VOC emitting bathroom.
Tub by MTI, floor mounted tub filler by Cheviott, Lav faucet and shower trim by Grohe. Toilet by Toto.
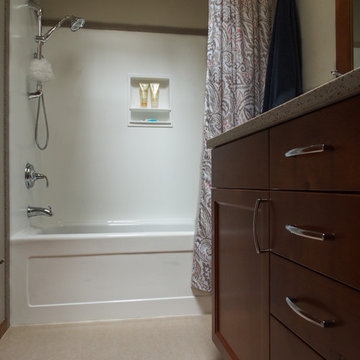
The value priced acrylic tub is surrounded by LG Hi-macs panels in white with a corresponding trim in Saturn that matches the countertop. Shower fixtures by Kohler.
Photo: A Kitchen That Works LLC
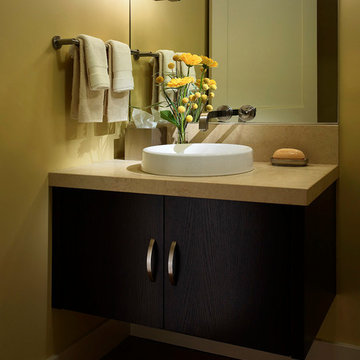
A floating bathroom vanity with a vessel sink creates a unique powder room in this craftsman-style home that was designed and built by Meadowlark in Ann Arbor, Michigan
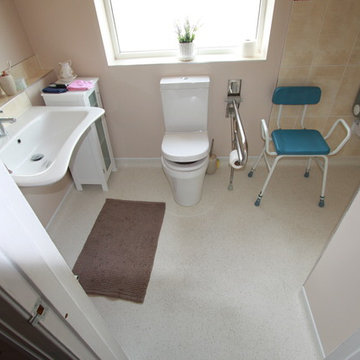
A mobility wetroom recently completed for a gentleman who uses a wheelchair. Assistive features include: concave basin for wheelchair access, pull down toilet rail, level access safety flooring, grab rail & fold down shower chair with back & arm rests.
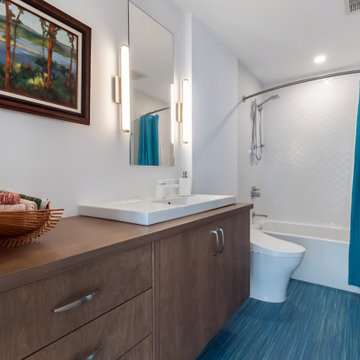
The Guest Bathroom was fully renovated, with a custom vanity and top mounted sink, new tiled bathtub and new wall sconces.
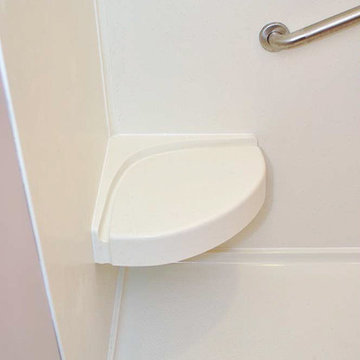
This bathroom community project remodel was designed by Jeff from our Manchester showroom and Building Home for Dreams for Marines organization. This remodel features six drawer and one door vanity with recessed panel door style and brown stain finish. It also features matching medicine cabinet frame, a granite counter top with a yellow color and standard square edge. Other features include shower unit with seat, handicap accessible shower base and chrome plumbing fixtures and hardware.
Bathroom Design Ideas with a Two-piece Toilet and Linoleum Floors
9


