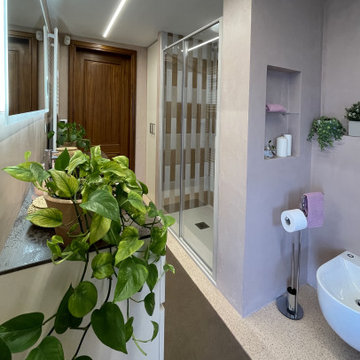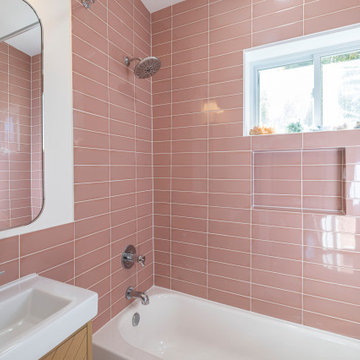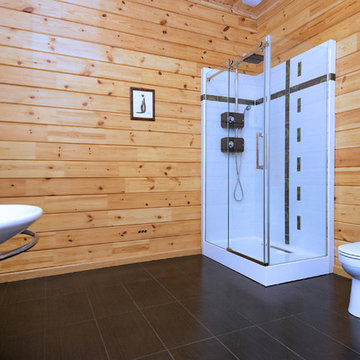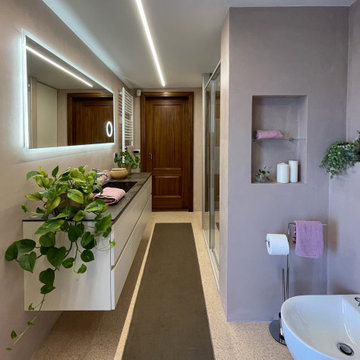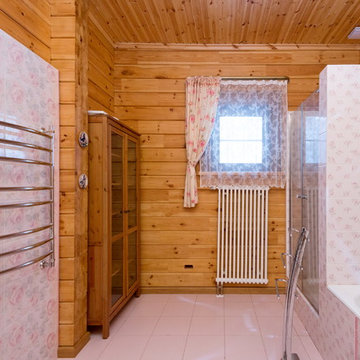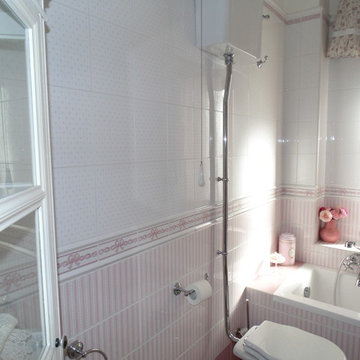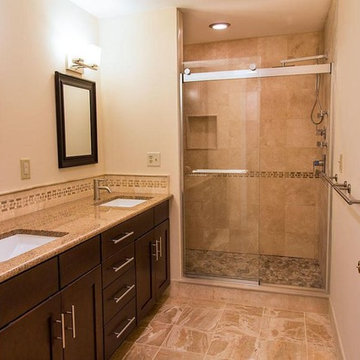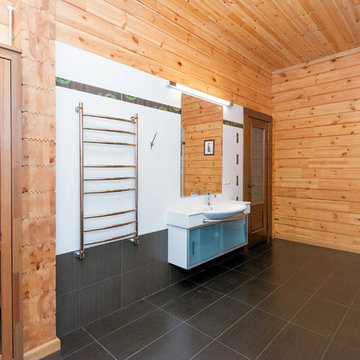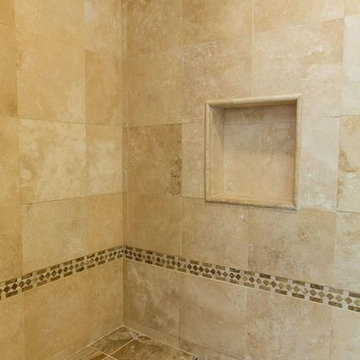Bathroom Design Ideas with a Two-piece Toilet and Pink Floor
Refine by:
Budget
Sort by:Popular Today
61 - 80 of 96 photos
Item 1 of 3
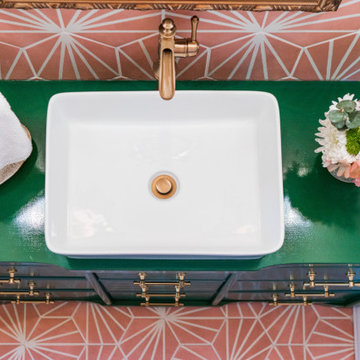
We transformed a nondescript bathroom from the 1980s, with linoleum and a soffit over the dated vanity into a retro-eclectic oasis for the family and their guests.
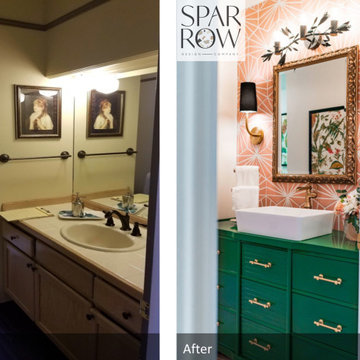
We transformed a nondescript bathroom from the 1980s, with linoleum and a soffit over the dated vanity into a retro-eclectic oasis for the family and their guests.

A stunning transformation of a small, dark and damp bathroom. The bathroom was expanded to create extra space for the homeowners and turned into a modern Mediterranean masterpiece. The use of micro cement on the benchtop, curved wall and back wall is a big WOW factor.
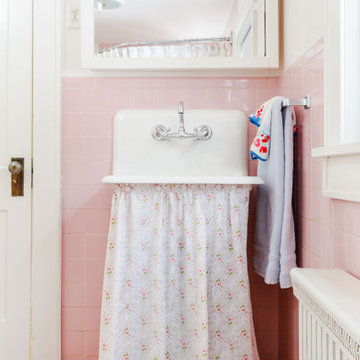
A vintage farmhouse sink found in the garage was restored for use in this pink bathroom. A bathroom renovation would have cost thousands of dollars but the keeping the old pink tile allowed the home to retain its old world charm. Custom sink skirt and matching shower curtain dress up the look.
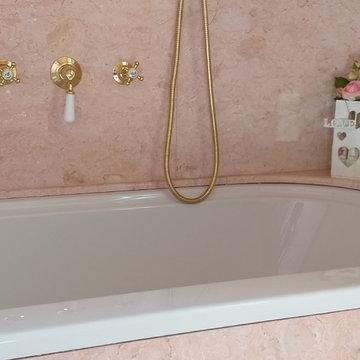
Cliente privato ha richiesto realizzazione completa di un bagno su misura in marmo Rosa Tea. E' stato realizzato pavimenti,rivestimento,vasca da bagno,ed elementi tagliati su misura con waterjet
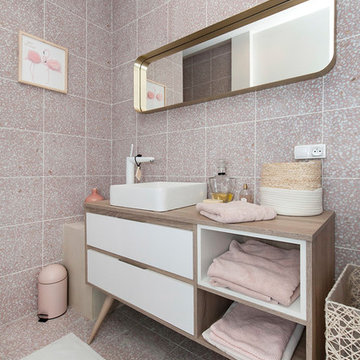
Suite à une nouvelle acquisition cette ancien duplex a été transformé en triplex. Un étage pièce de vie, un étage pour les enfants pré ado et un étage pour les parents. Nous avons travaillé les volumes, la clarté, un look à la fois chaleureux et épuré
Voici la salle de bain des enfants
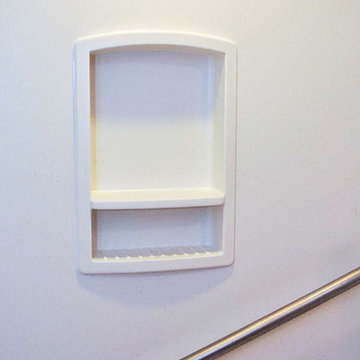
This bathroom community project remodel was designed by Jeff from our Manchester showroom and Building Home for Dreams for Marines organization. This remodel features six drawer and one door vanity with recessed panel door style and brown stain finish. It also features matching medicine cabinet frame, a granite counter top with a yellow color and standard square edge. Other features include shower unit with seat, handicap accessible shower base and chrome plumbing fixtures and hardware.
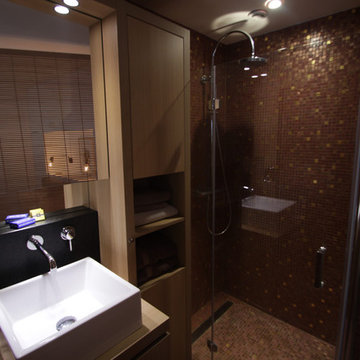
Ce bloc de salle de bain contemporain de la marque Kitchoo est à la fois élégant et astucieux. Compact il offre un maximum de rangements et dissimule même un lave linge de 3kg dans le placard sous vasque !
Crédits de la photo : Mojo Home

This bathroom community project remodel was designed by Jeff from our Manchester showroom and Building Home for Dreams for Marines organization. This remodel features six drawer and one door vanity with recessed panel door style and brown stain finish. It also features matching medicine cabinet frame, a granite counter top with a yellow color and standard square edge. Other features include shower unit with seat, handicap accessible shower base and chrome plumbing fixtures and hardware.
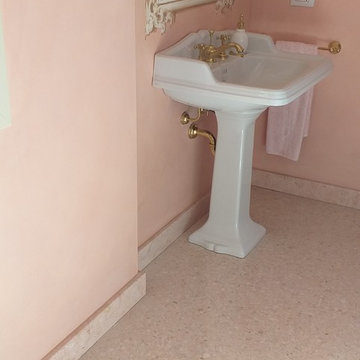
Cliente privato ha richiesto realizzazione completa di un bagno su misura in marmo Rosa Tea. E' stato realizzato pavimenti,rivestimento,vasca da bagno,ed elementi tagliati su misura con waterjet
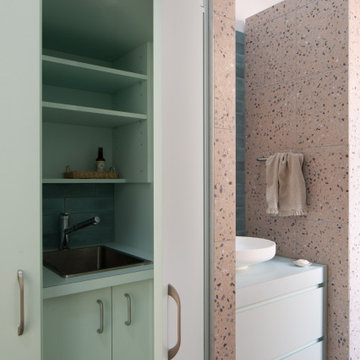
Pink, aqua and purple are colours they both love, and had already been incorporated into their existing decor, so we used those colours as the starting point and went from there.
In the bathroom, the Victorian walls are high and the natural light levels low. The many small rooms were demolished and one larger open plan space created. The pink terrazzo tiling unites the room and makes the bathroom space feel more inviting and less cavernous. ‘Fins’ are used to define the functional spaces (toilet, laundry, vanity, shower). They also provide an architectural detail to tie in the Victorian window and ceiling heights with the 80s extension that is just a step outside the bathroom.
Bathroom Design Ideas with a Two-piece Toilet and Pink Floor
4
