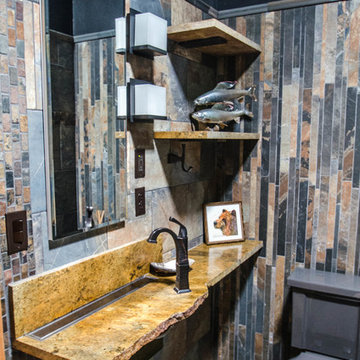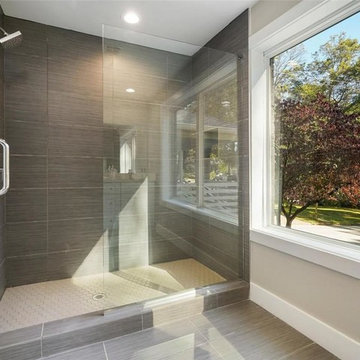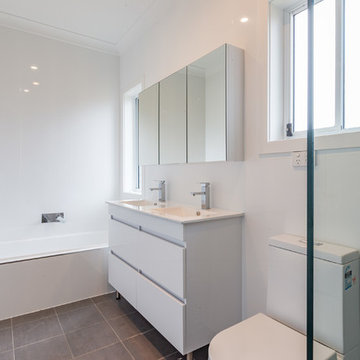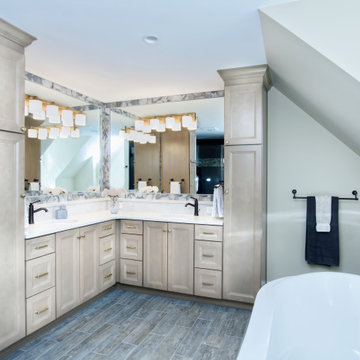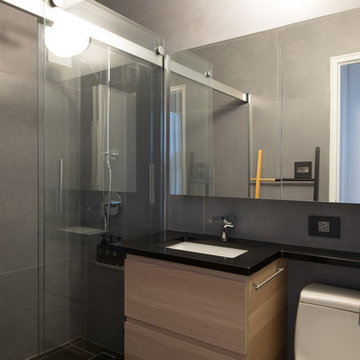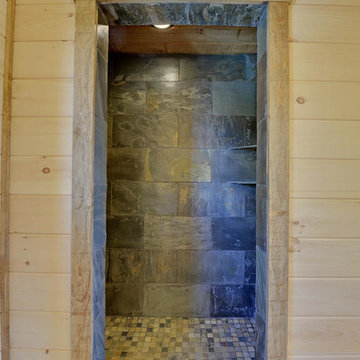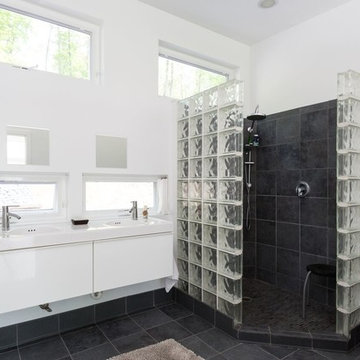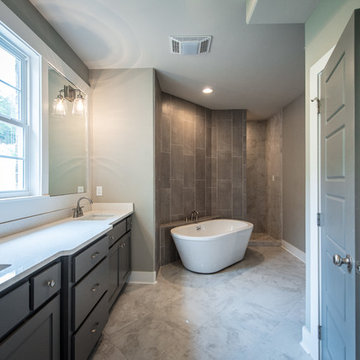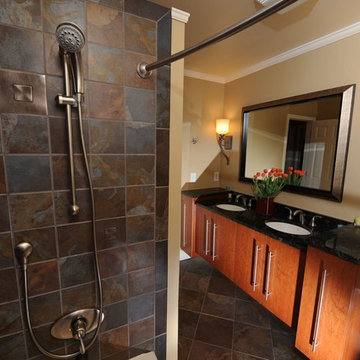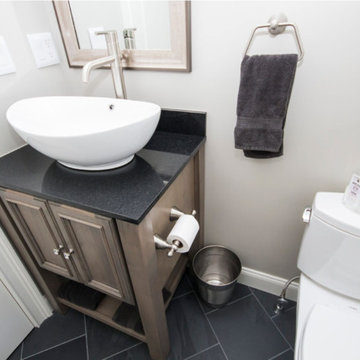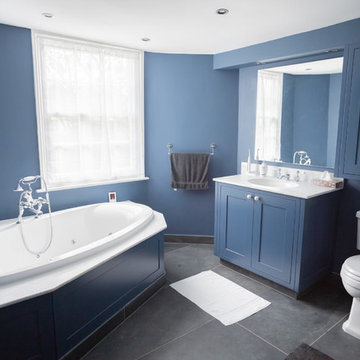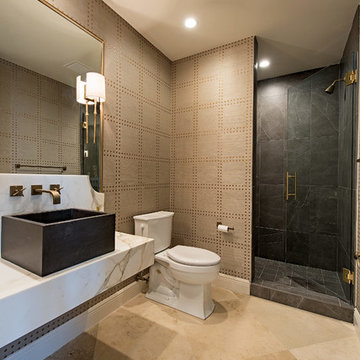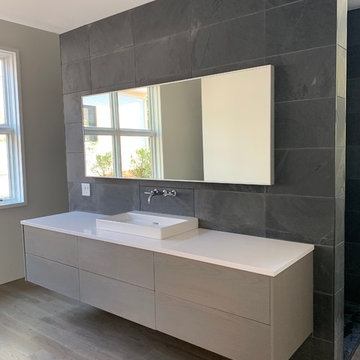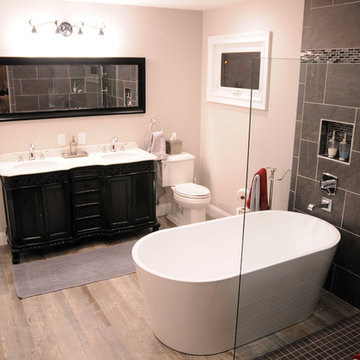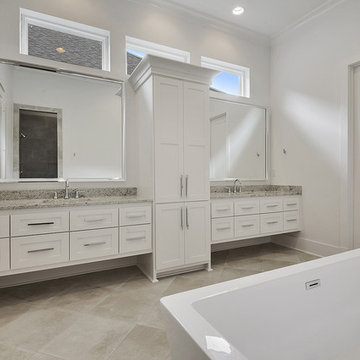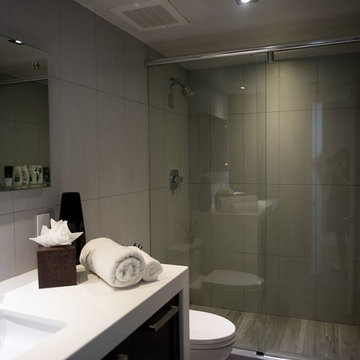Bathroom Design Ideas with a Two-piece Toilet and Slate
Refine by:
Budget
Sort by:Popular Today
101 - 120 of 389 photos
Item 1 of 3
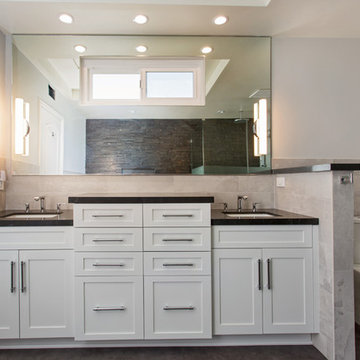
The Master bath everyone want. The space we had to work with was perfect in size to accommodate all the modern needs of today’s client.
A custom made double vanity with a double center drawers unit which rise higher than the sink counter height gives a great work space for the busy couple.
A custom mirror cut to size incorporates an opening for the window and sconce lights.
The counter top and pony wall top is made from Quartz slab that is also present in the shower and tub wall niche as the bottom shelve.
The Shower and tub wall boast a magnificent 3d polished slate tile, giving a Zen feeling as if you are in a grand spa.
Each shampoo niche has a bottom shelve made out of quarts to allow more storage space.
The Master shower has all the needed fixtures from the rain shower head, regular shower head and the hand held unit.
The glass enclosure has a privacy strip done by sand blasting a portion of the glass walls.
And don't forget the grand Jacuzzi tub having 6 regular jets, 4 back jets and 2 neck jets so you can really unwind after a hard day of work.
To complete the ensemble all the walls around a tiled with 24 by 6 gray rugged cement look tiles placed in a staggered layout.
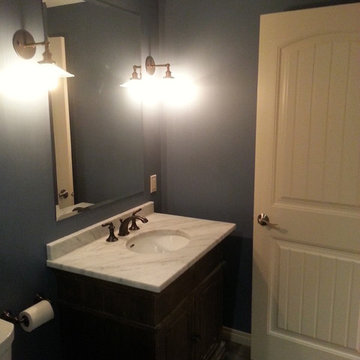
Darker toned bathroom. Slate & glass tiles on the walls. Flooring is hardwood print embossed plank style porcelain tile. Copper tones in the metals. No touch flush activated toilet, flush by passing hand over the button on top. Double wall sconce for vanity lighting and single recessed pot light for shower/tub.
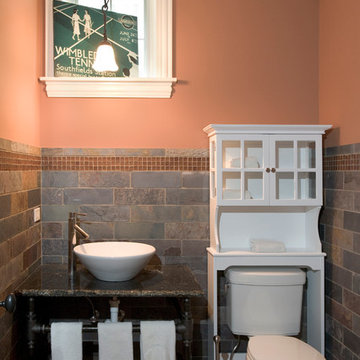
Photography by Linda Oyama Bryan. http://pickellbuilders.com. Powder Room with Custom Iron and Stone Vanity Features Vessel Bowl Sink, stained concrete floors and slate tiled walls.
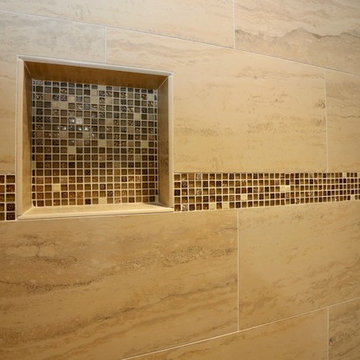
For this job, we finished an completely unfinished basement space to include a theatre room with 120" screen wall & rough-in for a future bar, barn door detail to the family living area with stacked stone 50" modern gas fireplace, a home-office, a bedroom and a full basement bathroom.
Bathroom Design Ideas with a Two-piece Toilet and Slate
6


