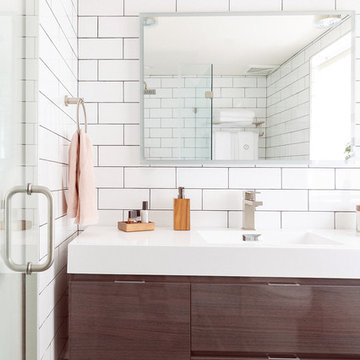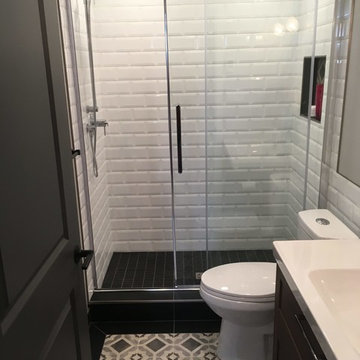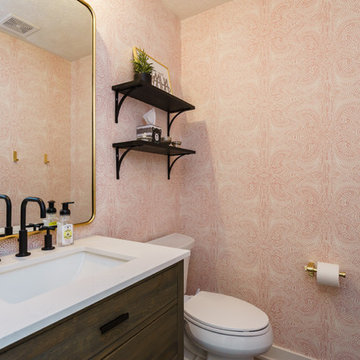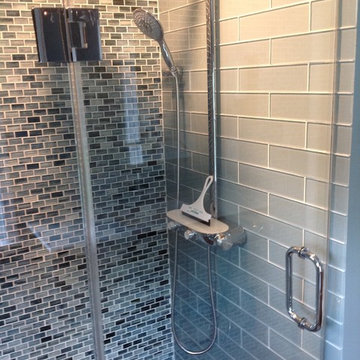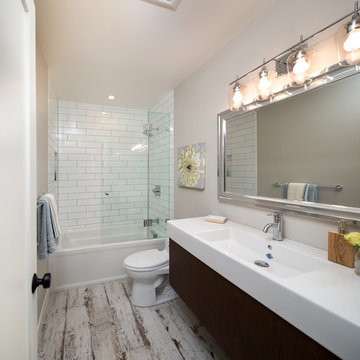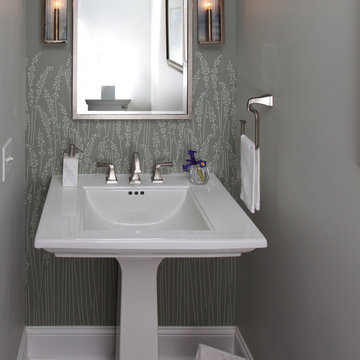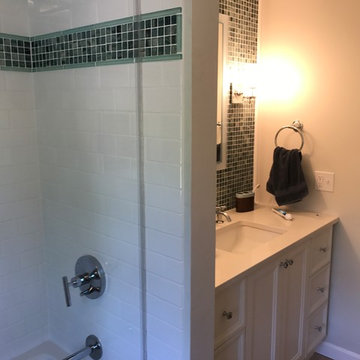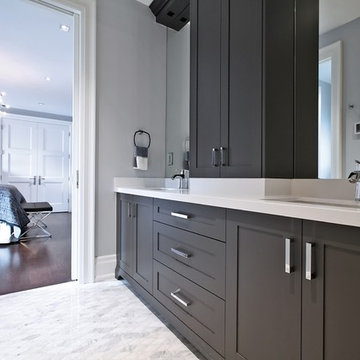Bathroom Design Ideas with a Two-piece Toilet and Solid Surface Benchtops
Refine by:
Budget
Sort by:Popular Today
41 - 60 of 13,905 photos
Item 1 of 3

The original bathroom on the main floor had an odd Jack-and-Jill layout with two toilets, two vanities and only a single tub/shower (in vintage mint green, no less). With some creative modifications to existing walls and the removal of a small linen closet, we were able to divide the space into two functional bathrooms – one of them now a true en suite master.
In the master bathroom we chose a soothing palette of warm grays – the geometric floor tile was laid in a random pattern adding to the modern minimalist style. The slab front vanity has a mid-century vibe and feels at place in the home. Storage space is always at a premium in smaller bathrooms so we made sure there was ample countertop space and an abundance of drawers in the vanity. While calming grays were welcome in the bathroom, a saturated pop of color adds vibrancy to the master bedroom and creates a vibrant backdrop for furnishings.
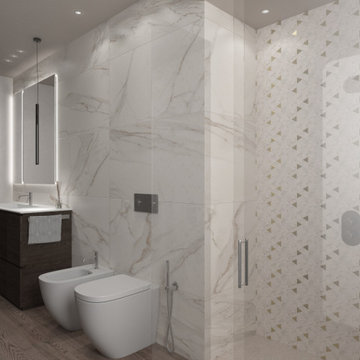
Il bagno prevede un rivestimento in gres effetto marmo abbinato ad un mosaico triangolare in tinta e un gres effetto legno sul pavimento. Il mobile in legno scuro contrasta con l' ambiente e con il piano in Aquatek bianco con vasca integrata. Particolare il soffione doccia incassato nel cartongesso.

Customer requested a simplistic, european style powder room. The powder room consists of a vessel sink, quartz countertop on top of a contemporary style vanity. The toilet has a skirted trapway, which creates a sleek design. A mosaic style floor tile helps bring together a simplistic look with lots of character.

A traditional Japanese soaking tub made from Hinoki wood was selected as the focal point of the bathroom. It not only adds visual warmth to the space, but it infuses a cedar aroma into the air.

We designed these custom cabinets in a walnut finish and mixed many different materials on purpose... wood, chrome, metal, porcelain. They all add so much interest together.
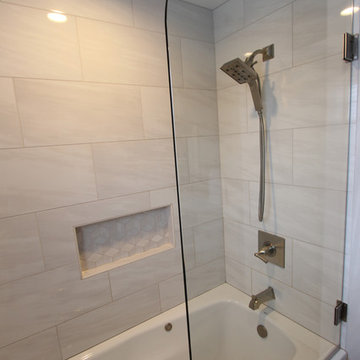
In this bathroom, a Medallion Gold Providence Vanity with Classic Paint Irish Crème was installed with Zodiaq Portfolio London Sky Corian on the countertop and on top of the window seat. A regular rectangular undermount sink with Vesi widespread lavatory faucet in brushed nickel. A Cardinal shower with partition in clear glass with brushed nickel hardware. Mansfield Pro-fit Air Massage bath and Brizo Transitional Hydrati shower with h2Okinetic technology in brushed nickel. Kohler Cimarron comfort height toilet in white.
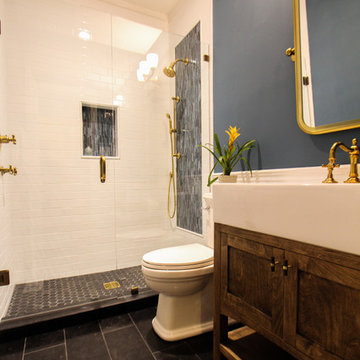
Craftsman style bathroom, antique gold fixtures, white subway tile, black limestone floor, blue glass tile. Atlanta Bathroom.
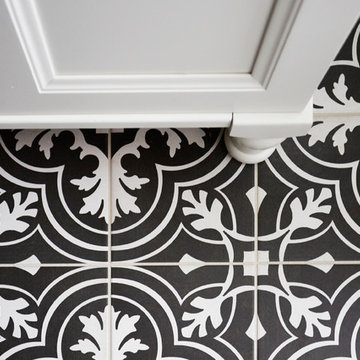
Free ebook, CREATING THE IDEAL KITCHEN
Download now → http://bit.ly/idealkitchen
The hall bath for this client started out a little dated with its 1970’s color scheme and general wear and tear, but check out the transformation!
The floor is really the focal point here, it kind of works the same way wallpaper would, but -- it’s on the floor. I love this graphic tile, patterned after Moroccan encaustic, or cement tile, but this one is actually porcelain at a very affordable price point and much easier to install than cement tile.
Once we had homeowner buy-in on the floor choice, the rest of the space came together pretty easily – we are calling it “transitional, Moroccan, industrial.” Key elements are the traditional vanity, Moroccan shaped mirrors and flooring, and plumbing fixtures, coupled with industrial choices -- glass block window, a counter top that looks like cement but that is actually very functional Corian, sliding glass shower door, and simple glass light fixtures.
The final space is bright, functional and stylish. Quite a transformation, don’t you think?
Designed by: Susan Klimala, CKD, CBD
Photography by: Mike Kaskel
For more information on kitchen and bath design ideas go to: www.kitchenstudio-ge.com
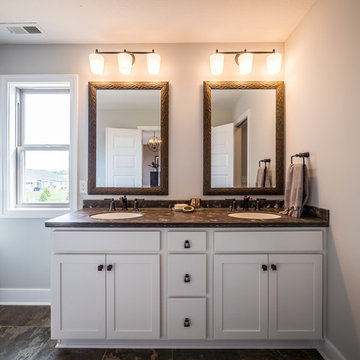
Another picture of the Corian vanity top with the intergrated sinks using the Moen Dartmoor wide spread oil rubbed bronze faucets.
Bathroom Design Ideas with a Two-piece Toilet and Solid Surface Benchtops
3




