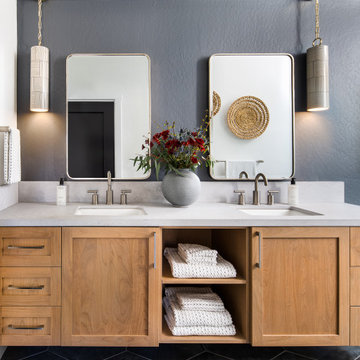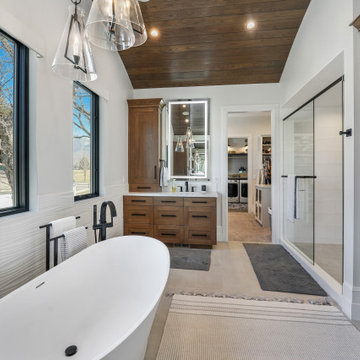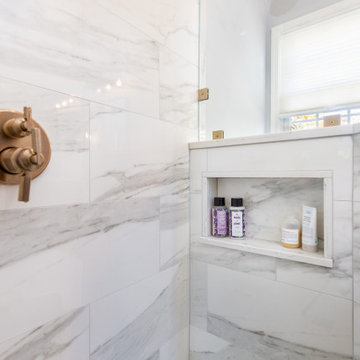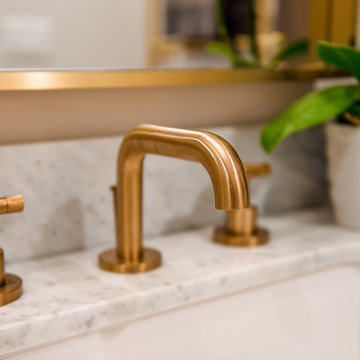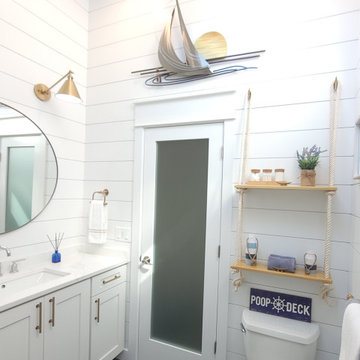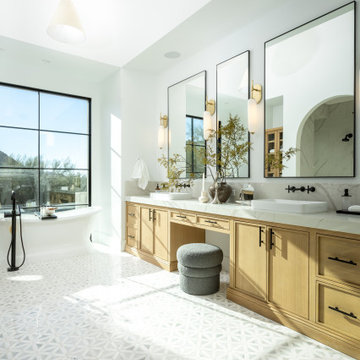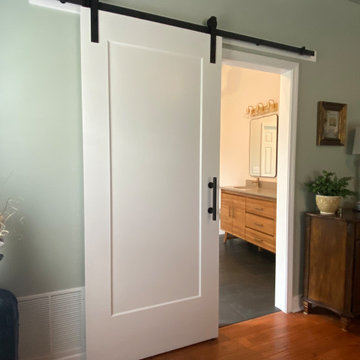Bathroom Design Ideas with a Two-piece Toilet and Vaulted
Refine by:
Budget
Sort by:Popular Today
81 - 100 of 2,259 photos
Item 1 of 3

We opened up this bathroom to have larger sinks and overall more storage and space at the vanity. Installed this Sloped deep soaking tub. Enlarged the entrance and overall shower with white Carrara tile and pebble stoned shower floor. Includes a huge bench and niche with marble pencil. Chrome Hansgroghe Shower fixtures includes a handheld and slide bar.
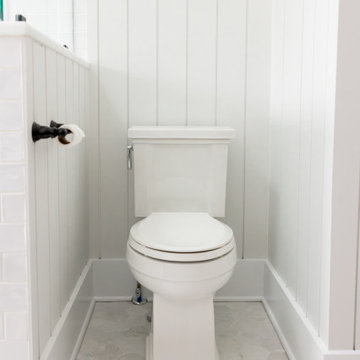
This vintage inspired bathroom is the pinnacle of luxury with heated marble floors and its cast iron skirted tub as the focal point of the design. The custom built inset vanity is perfectly tailored to the space of this bathroom, done in a rich autumn glow color, fashioned from heritage cherrywood. The room is accented by fixtures that combined a classic antique look with modern functionality. The elegant simplicity of the vertical shiplap throughout the room adds visual space with its clean lines and timeless style.

Camlin Custom Homes Courageous Model was built in Redfish Cove Community on the Manatee River at the Snead island Cut. This model features 2 master suites, one upstairs and one on the ground level. Both master suites include a well appointed spa like master bathroom with a walk out to a beautiful outdoor retreat. Everything in this home centers around the waterfront lifestyle and maximizing the natural beauty of the River and the boating lifestyle. This large upstairs Master Suite features a walk-out to a large front porch that overlooks the open water. Watch daily sunsets from this breezy open upstairs master bedroom and master bathroom.
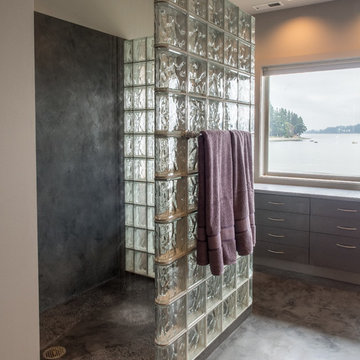
The dated finishes and the never used bathtub dictated a gut of the master bathroom. Without going outside the original footprint, the new bathroom has a spacious doorless shower, more storage, and separate make-up vanity with a view!
Photo by A Kitchen That Works LLC
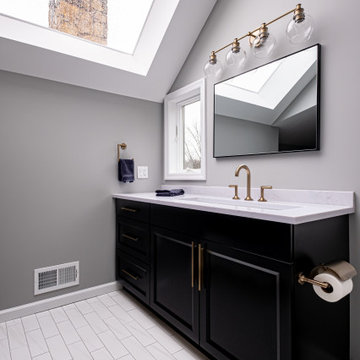
Spacious master bathroom with black frameless cabinetry. Large skylight above the vanity and the window allow natural light to come in.
Photo by VLG Photography
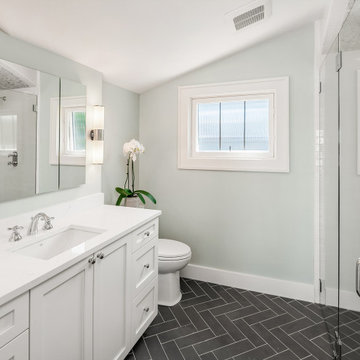
This small bathroom features light colors to help the space feel larger, and features a herringbone pattern darker floor tile to add interest to the space.
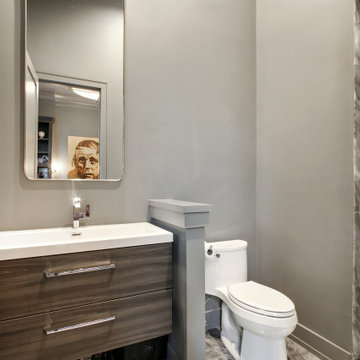
Sofia Joelsson Design, Interior Design Services. Guest Bathroom Bathroom, two story New Orleans new construction. Marble Floors, Large baseboards, wainscot, Glass Shower, Single Vanity,
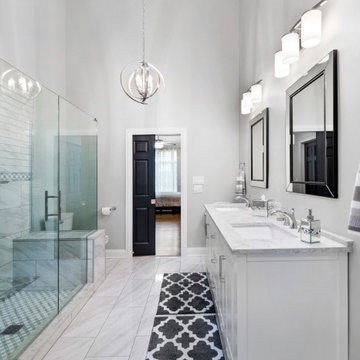
This spacious bathroom is a sprawling 135 square feet of pure luxury. We gutted this one down to the studs, and gave it an entirely new floor plan. This bathroom includes the following: carrara marble tile, quartz countertop and shower bench, Kohler jacuzzi tub, Kohler fixtures, Circa Lighting fixtures, recessed medicine cabinets, custom shower glass enclosure from Creative Mirror and Glass. Contact us at joe@peakconstructionil.com to schedule a consultation.
Bathroom Design Ideas with a Two-piece Toilet and Vaulted
5


