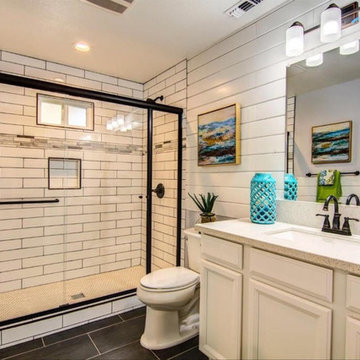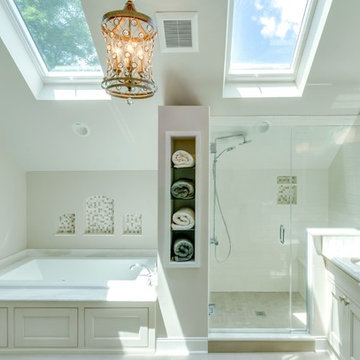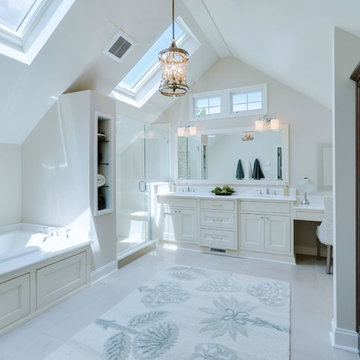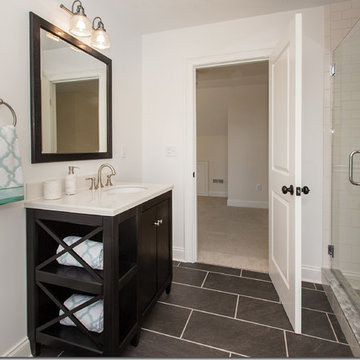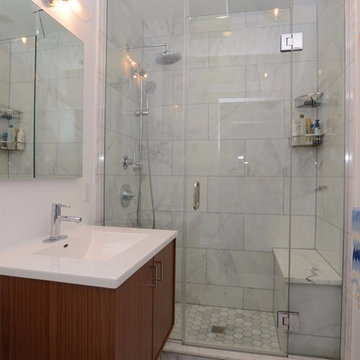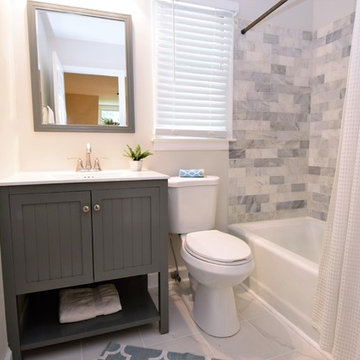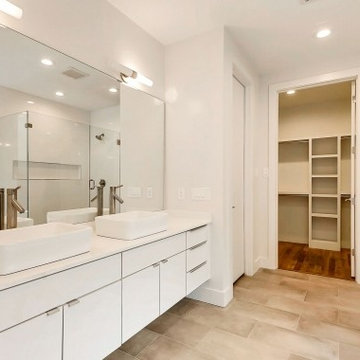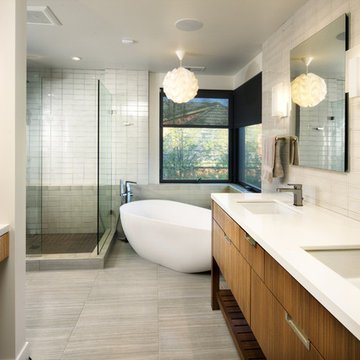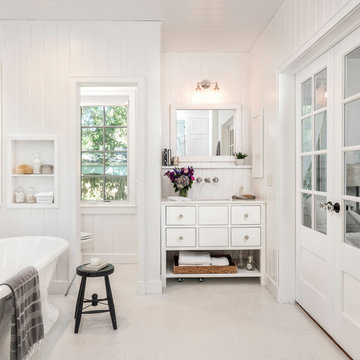Bathroom Design Ideas with a Two-piece Toilet and White Walls
Refine by:
Budget
Sort by:Popular Today
141 - 160 of 43,469 photos
Item 1 of 3
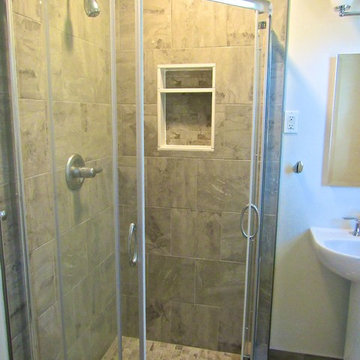
eeny Tiny "Master" Bath from 1962 had this couple taking turns getting ready every morning. All new layout with every surface and finish replaced transformed this ultra-compact vintage Master Bath into a usable, modern, crisp and clean space! Yep, this entire space is only 5' x 5'10" total. Excellent corner shower with built-in shelf and sliding door shower entry are great functional features for a space this small. White and Taupe Neutral color palette and ultra-simple white fixtures help create visual space, too. Fantastic update!
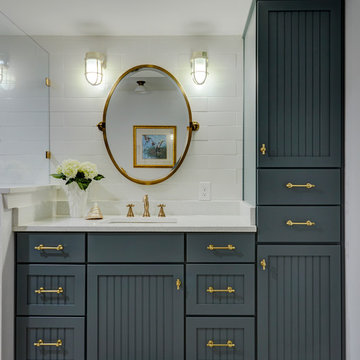
Medallion Cabinetry's Potters Mill Beadboard Door in the Islander finish set the stage for the elegant Cowan hardware from Rejuvenation in Aged Brass and the Cassidy faucet from Delta in Champagne Bronze. The bathroom now has a casual elegant look.
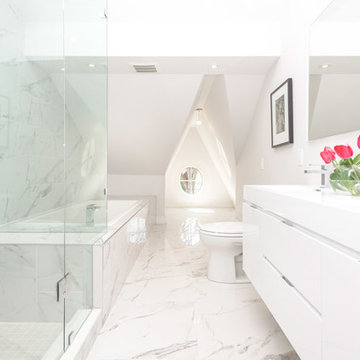
The master ensuite bathroom becomes an interesting space by using the existing lines of the front gable peak and wall angles to open the space with natural lighting.
Mitch Hubble Photography & Mdrn Mvmt

We had the pleasure of being featured in the Spring 2017 Home issue of Southbay Magazine. Showcased is an addition in south Redondo Beach where the goal was to bring the outdoors in. See the full spread for details on the project and our firm: http://www.oursouthbay.com/custom-design-construction-4/
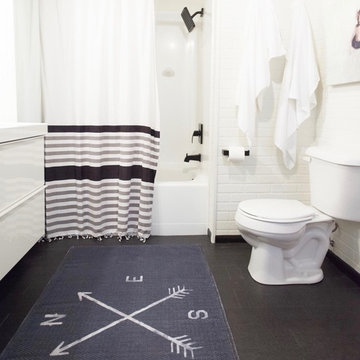
Photo by: Shawn St. Peter Photography - What designer could pass on the opportunity to buy a floating home like the one featured in the movie Sleepless in Seattle? Well, not this one! When I purchased this floating home from my aunt and uncle, I didn’t know about floats and stringers and other issues specific to floating homes. Nor had I really thought about the hassle of an out of state remodel. Believing that I was up for the challenge, I grabbed my water wings, sketchpad, and measuring tape and jumped right in!
If you’ve ever thought of buying a floating home, I’ve already tripped over some of the hurdles you will face. So hop on board - hopefully you will enjoy the ride.
I have shared my story of this floating home remodel and accidental flip in my eBook "Sleepless in Portland." Just subscribe to our monthly design newsletter and you will be sent a link to view all the photos and stories in my eBook.
http://www.designvisionstudio.com/contact.html

The tile in the kids' bath is all new, designed to look original to the 1936 home. The tile is from B&W Tile in Los Angeles.
Bathroom Design Ideas with a Two-piece Toilet and White Walls
8
