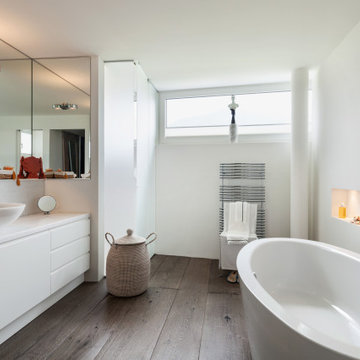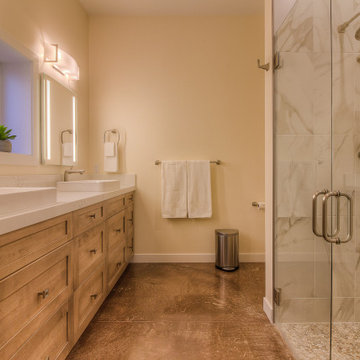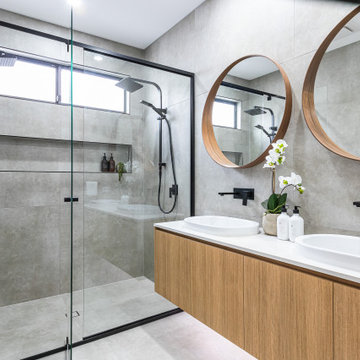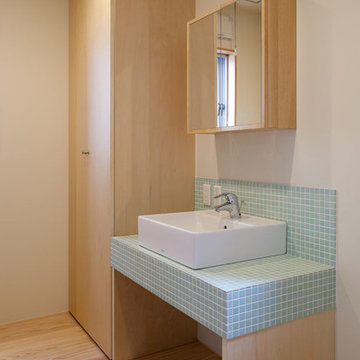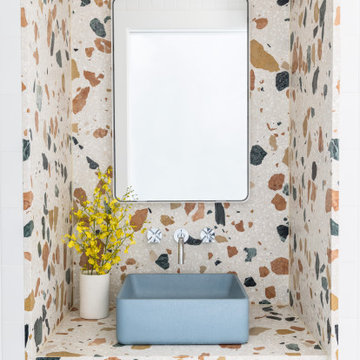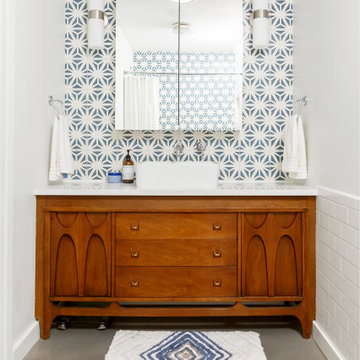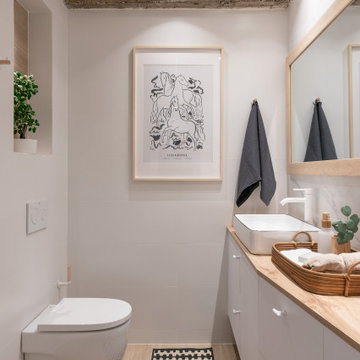Bathroom Design Ideas with a Vessel Sink and a Built-in Vanity
Refine by:
Budget
Sort by:Popular Today
21 - 40 of 4,049 photos
Item 1 of 3
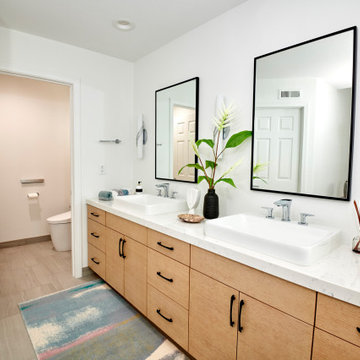
The tub and shower area are combined to create a wet room and maximize the floor plan. A waterfall countertop is the perfect transition between the spaces.

A luxurious, spa-like retreat in this master bath with curvy walnut shelving, a dramatic alabaster quartzite feature wall, open shower with pebble floor, and vein-cut tiled walls.

The detailed plans for this bathroom can be purchased here: https://www.changeyourbathroom.com/shop/sensational-spa-bathroom-plans/
Contemporary bathroom with mosaic marble on the floors, porcelain on the walls, no pulls on the vanity, mirrors with built in lighting, black counter top, complete rearranging of this floor plan.
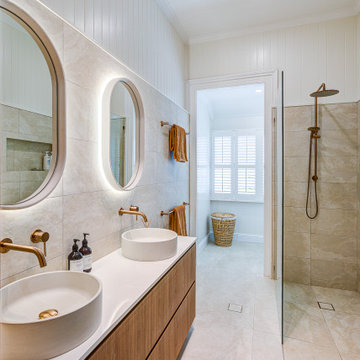
A serene ensuite with an inviting ambience to complement a cozy main bedroom
This stunning ensuite, nestled within a charming Clayfield Queenslander, runs the length of the main bedroom and, with strategic use of natural light and clever design, feels spacious despite its narrow layout. A sleek double vanity with exquisite timber cabinetry and large, oval, backlit mirrors stands as a focal point, beautifully complemented by brushed copper tapware and accessories, adding an inviting warmth to the room. A luxurious walk-in shower sits adjacent to the vanity with handy shower niche and matching copper fixtures. The thoughtfully designed layout also includes an airy wardrobe space and a discreet yet sophisticated toilet area.

DESPUÉS: Se sustituyó la bañera por una práctica y cómoda ducha con una hornacina. Los azulejos estampados y 3D le dan un poco de energía y color a este nuevo espacio en blanco y negro.
El baño principal es uno de los espacios más logrados. No fue fácil decantarse por un diseño en blanco y negro, pero por tratarse de un espacio amplio, con luz natural, y no ha resultado tan atrevido. Fue clave combinarlo con una hornacina y una mampara con perfilería negra.

Our design studio worked magic on this dated '90s home, turning it into a stylish haven for our delighted clients. Through meticulous design and planning, we executed a refreshing modern transformation, breathing new life into the space.
In this bathroom design, we embraced a bright, airy ambience with neutral palettes accented by playful splashes of beautiful blue. The result is a space that combines serenity and a touch of fun.
---
Project completed by Wendy Langston's Everything Home interior design firm, which serves Carmel, Zionsville, Fishers, Westfield, Noblesville, and Indianapolis.
For more about Everything Home, see here: https://everythinghomedesigns.com/
To learn more about this project, see here:
https://everythinghomedesigns.com/portfolio/shades-of-blue/

Originally this was an old 80's bathroom where the wall separated the vanity from the shower and toilet. By removing the wall and changing the window configuration, we were able to create this relaxing open floor plan master bathroom.
Bathroom Design Ideas with a Vessel Sink and a Built-in Vanity
2


