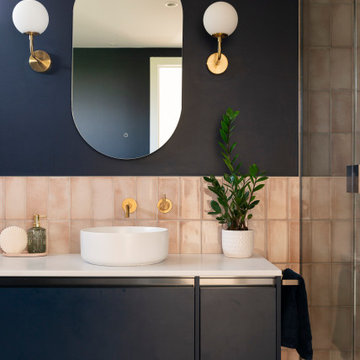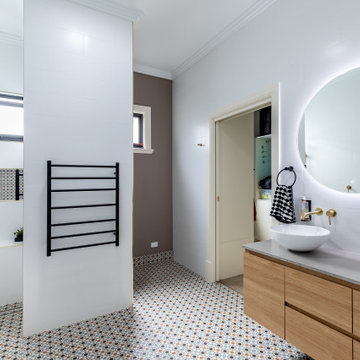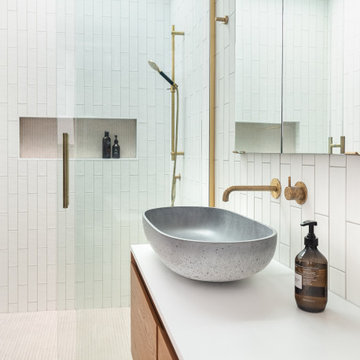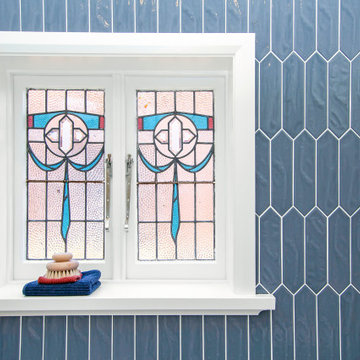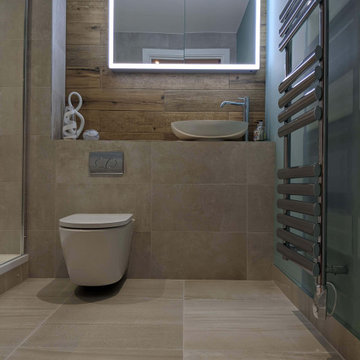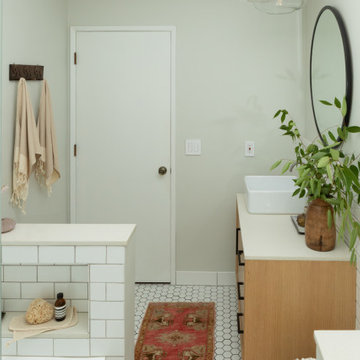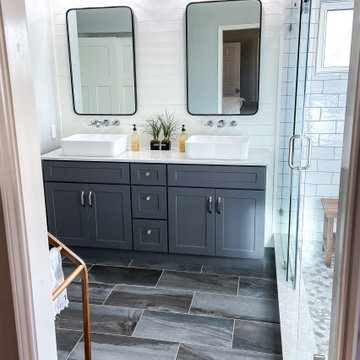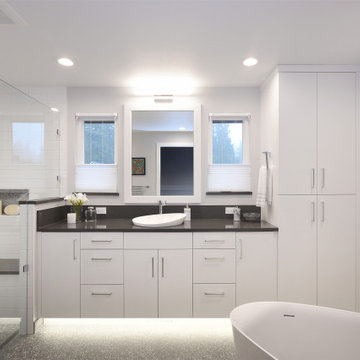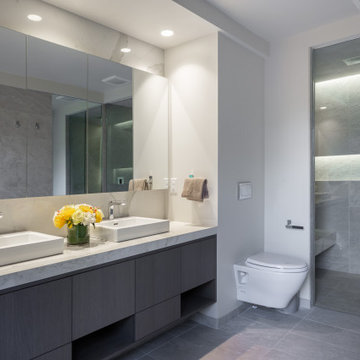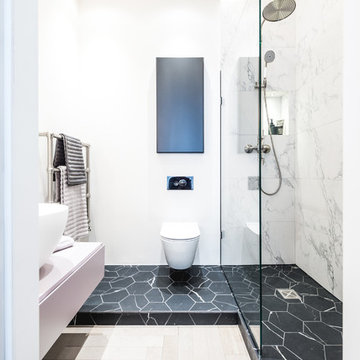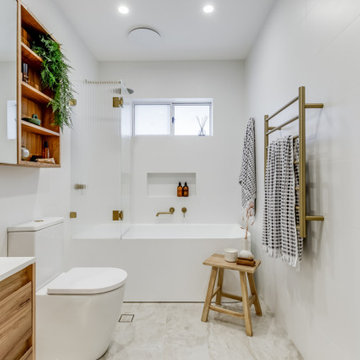Bathroom Design Ideas with a Vessel Sink and a Niche
Refine by:
Budget
Sort by:Popular Today
141 - 160 of 4,606 photos
Item 1 of 3
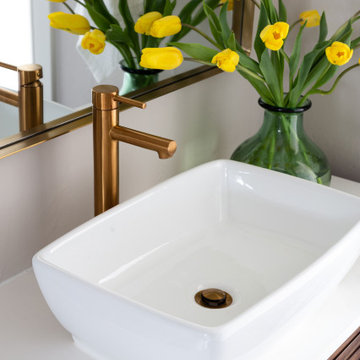
This dressed up and sophisticated bathroom was outdated and did not work well as the main guest bath off the formal living and dining room. We just love how this transformation is sophisticated, unique and is such a complement to the formal living and dining area.
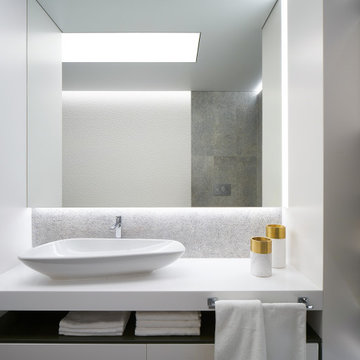
Раковина — ldeal Standart. Тумба под раковину, полки и шкафы — собственного производства Starikova Design по эскизам автора.
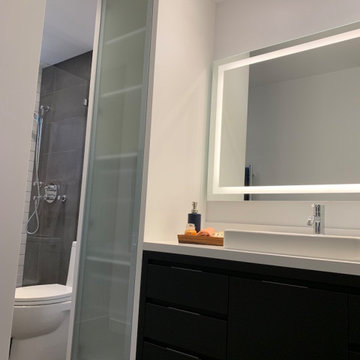
We created a contemporary design for this complete ensuite renovation. Floor tiles are 12x24 black porcelain, extend to the shower sidewalls. The shower back wall is white subway tiles. At the shower niche, we used the same black tile used on the floor. Rainshower and handheld shower. Frameless shower glass door. The vanity has flat panel doors in black laminate. The tower cabinet is white laminate and glass panel door. The tower function as a division to the toilet and shower area. White quartz and a vessel sink balance the vanity look. We used LED mirror and pot lights which were the preference of our client. Walls are white to complete a clean and tranquil design.
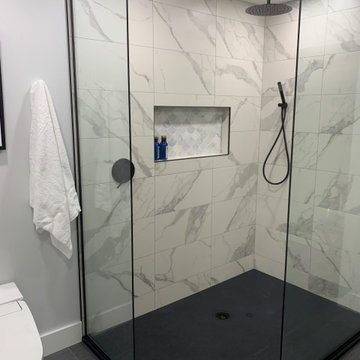
Open, glass-walled shower unit featuring porcelain wall tile with inset niche.
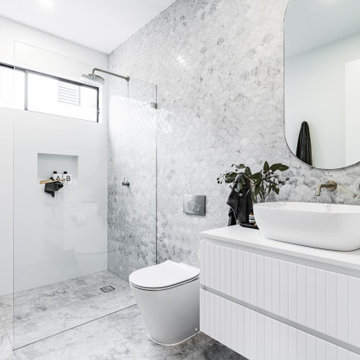
Classic, light filled bathroom featuring custom joinery, brushed nickel tapware and fishscale tiles.
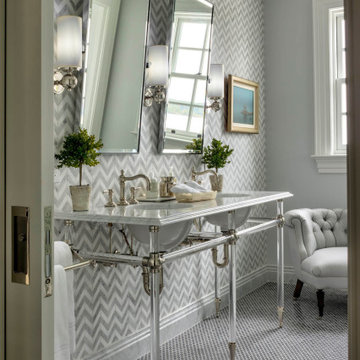
This stunning vanity with a double-sink fits perfectly into the white and gray interiors of the primary bathroom.
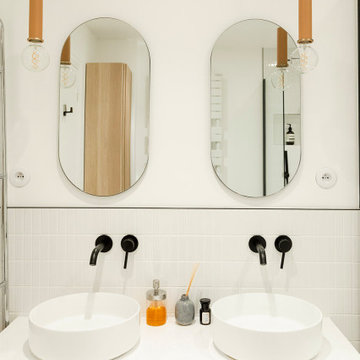
Dans cet appartement familial de 150 m², l’objectif était de rénover l’ensemble des pièces pour les rendre fonctionnelles et chaleureuses, en associant des matériaux naturels à une palette de couleurs harmonieuses.
Dans la cuisine et le salon, nous avons misé sur du bois clair naturel marié avec des tons pastel et des meubles tendance. De nombreux rangements sur mesure ont été réalisés dans les couloirs pour optimiser tous les espaces disponibles. Le papier peint à motifs fait écho aux lignes arrondies de la porte verrière réalisée sur mesure.
Dans les chambres, on retrouve des couleurs chaudes qui renforcent l’esprit vacances de l’appartement. Les salles de bain et la buanderie sont également dans des tons de vert naturel associés à du bois brut. La robinetterie noire, toute en contraste, apporte une touche de modernité. Un appartement où il fait bon vivre !

Bagno con doccia, soffione a soffitto con cromoterapia, body jet e cascata d'acqua. A finitura delle pareti la carta da parati wall e decò - wet system anche all'interno del box. Mofile lavabo IKEA.
Bathroom Design Ideas with a Vessel Sink and a Niche
8


