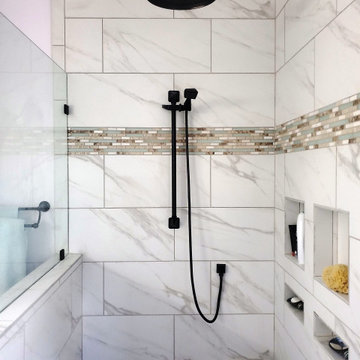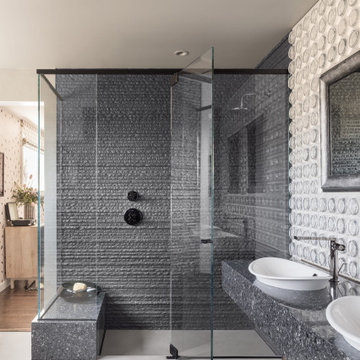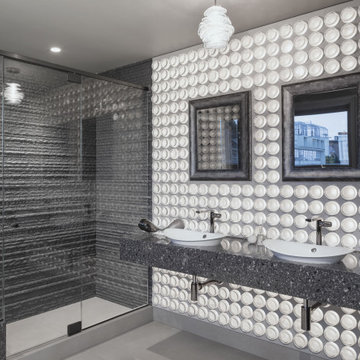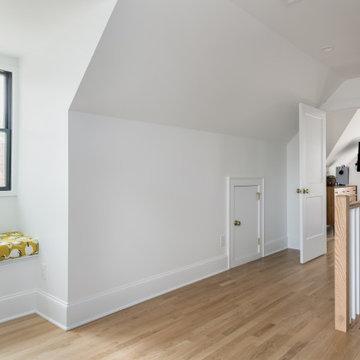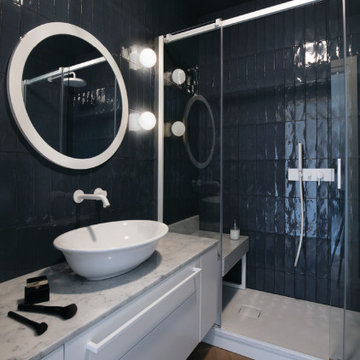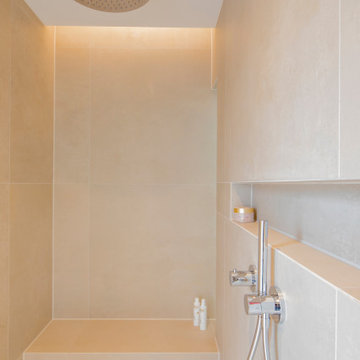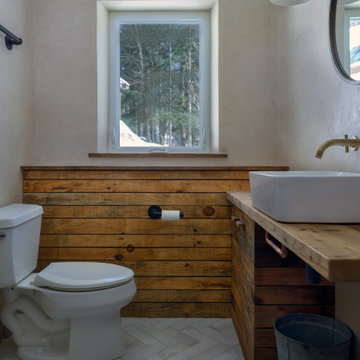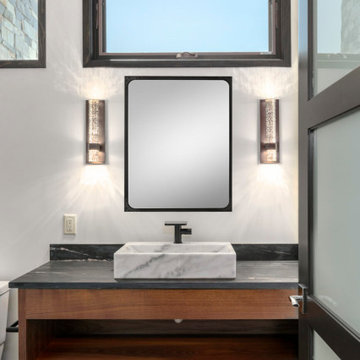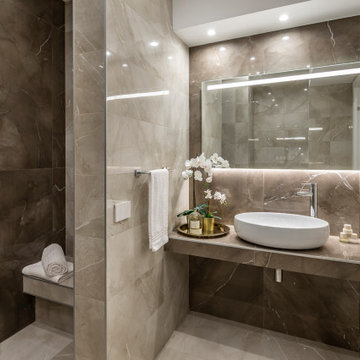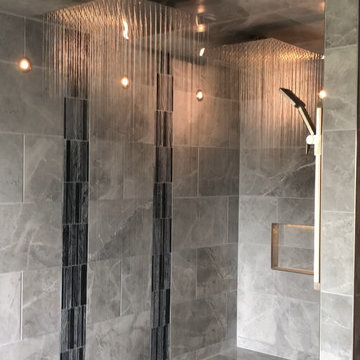Bathroom Design Ideas with a Vessel Sink and a Shower Seat
Refine by:
Budget
Sort by:Popular Today
101 - 120 of 1,730 photos
Item 1 of 3
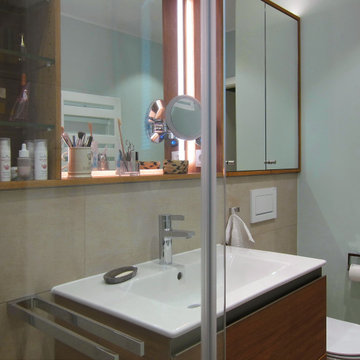
Der Schrank unter dem Waschbecken wurde vom Schreiner auf Maß angefertigt. Im oberen Auszug des Waschtischunterschranks ist eine Steckdose eingebaut, so ist der Föhn stets eingesteckt und einsatzbereit. Die Oberflächen der Möbel aus geölter Eiche wirken warm und wohnlich.
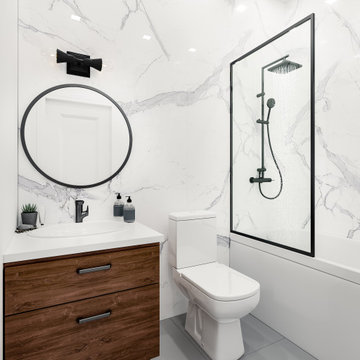
The bathroom is one of the most commonly used rooms in your home and demands special attention when it comes to a remodel.
Wanna know how your dream bathroom would look like in real life? Well, that's not a problem at all!
✅ Talk to us today if you're looking to quote.
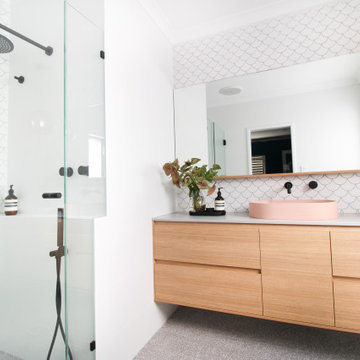
Pink Concrete Vanity Basin, Large Single Vanity, Pull Out Basket Bathroom Vanity, Fish Scale Bathroom Tiles, Mermaid Tiles, Frameless Shower Screen, Frameless Pivot Door Shower Screen Terrazzo Bathroom Floor, Pendant Light For Bathrooms, OTB Bathrooms, On the Ball Bathrooms Perth
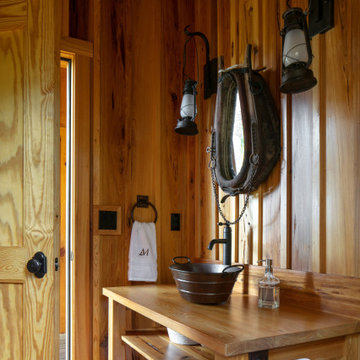
Cabana Cottage- Florida Cracker inspired kitchenette and bath house, separated by a dog-trot
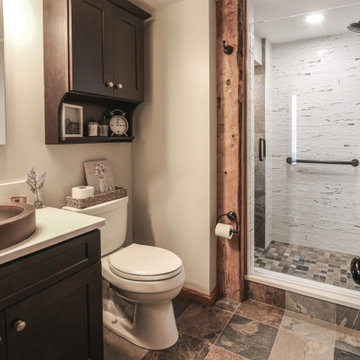
In this century home we moved the toilet area to create an area for a larger tiled shower. The vanity installed is Waypoint LivingSpaces 650F Cherry Java with a toilet topper cabinet. The countertop, shower curb and shower seat is Eternia Quartz in Edmonton color. A Kohler Fairfax collection in oil rubbed bronze includes the faucet, towel bar, towel holder, toilet paper holder, and grab bars. The toilet is Kohler Cimmarron comfort height in white. In the shower, the floor and partial shower tile is 12x12 Slaty, multi-color. On the floor is Slaty 2x2 mosaic multi-color tile. And on the partial walls is 3x12 vintage subway tile.
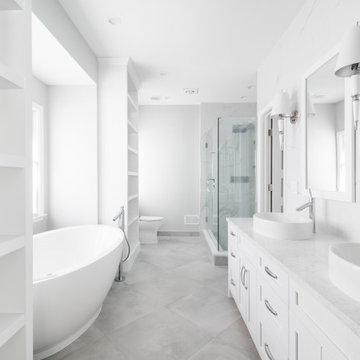
This bathroom features a freestanding tub flanked by floor to ceiling open shelving across from a double sink vanity and a frameless glass shower with grey tile in a diamond pattern to visually improve the flow of the room. The walls feature marble looking porcelain tile floor to ceiling in the vanity area that flows right into the shower. The oval vessel sinks mimic the oval tub. Chrome Grohe fixtures and Jonathan Adler Versailles sconces accent are the icing on the cake.
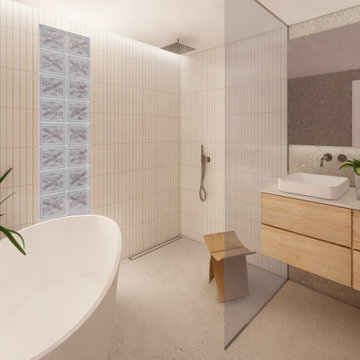
Una baño minimalista con tonos neutros y suaves para relajarse. Miramos varias propuestas de distribución para encajar una bañera libre y una ducha, teniendo juego para varias posiciones. Hemos combinado dos materiales con color y textura diferentes para contrastar diferentes zonas funcionales y proporcionar profundidad y riqueza visual.
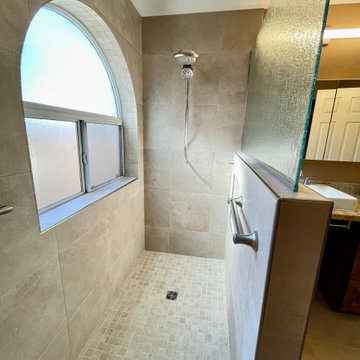
It was great working with the Greers on their master bathroom remodel in Chandler. They wanted everything removed from the bathroom.
Their former shower was small and not very functional. They didn't want or need the master bathtub.
We created a curb-less shower floor to make entry as easy as possible.
The shower size is dramatically larger and we were able to give them plenty of space for showering and a bench outside of the water area,
The vanity section allows for easy access underneath along with a large storage mirror above.
The storage mirrors are fantastic because they hold all of the bath products that would normally clutter a countertop.
This was a great master bathroom remodel project that made the space much more usable, updated, fun, and safe to use.

Inspired by ancient Roman baths and the clients’ love for exotic onyx, this entire space was transformed into a luxe spa oasis using traditional architectural elements, onyx, marble, warm woods and exquisite lighting. The end result is a sanctuary featuring a steam shower, dry sauna, soaking tub, water closet and vanity room. | Photography Joshua Caldwell.
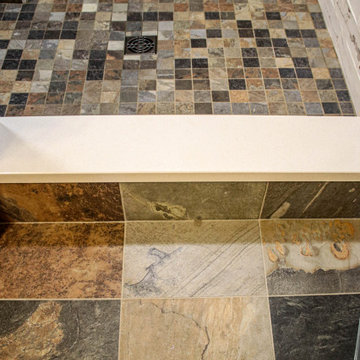
In this century home we moved the toilet area to create an area for a larger tiled shower. The vanity installed is Waypoint LivingSpaces 650F Cherry Java with a toilet topper cabinet. The countertop, shower curb and shower seat is Eternia Quartz in Edmonton color. A Kohler Fairfax collection in oil rubbed bronze includes the faucet, towel bar, towel holder, toilet paper holder, and grab bars. The toilet is Kohler Cimmarron comfort height in white. In the shower, the floor and partial shower tile is 12x12 Slaty, multi-color. On the floor is Slaty 2x2 mosaic multi-color tile. And on the partial walls is 3x12 vintage subway tile.
Bathroom Design Ideas with a Vessel Sink and a Shower Seat
6


