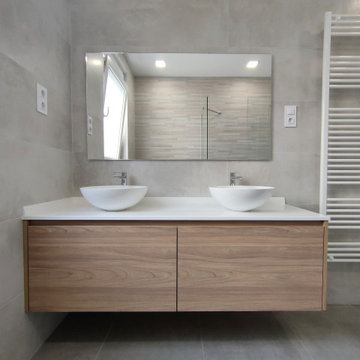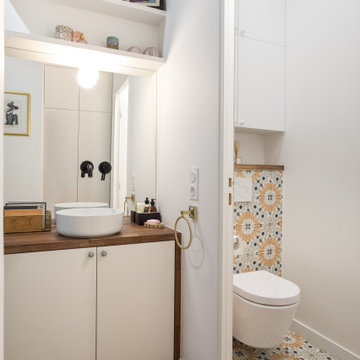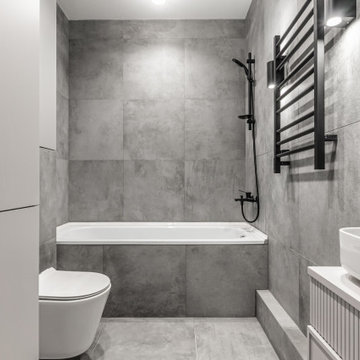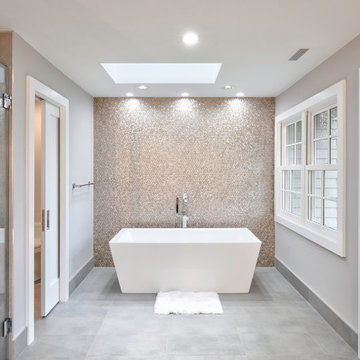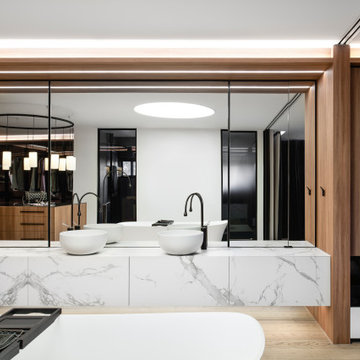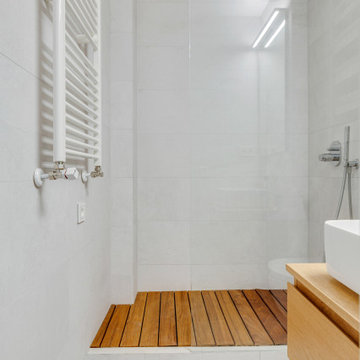Bathroom Design Ideas with a Vessel Sink and an Enclosed Toilet
Refine by:
Budget
Sort by:Popular Today
121 - 140 of 1,523 photos
Item 1 of 3

Мастер-ванная для заказчиков. В ней уместились: большая душевая, ванна, тумба под раковину, унитаз и шкаф
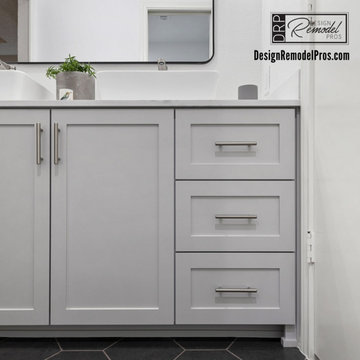
Step into this luxury on-suite to prepare for the day. A crisp and clean space was created by enlarging the water closet and former tub area to accommodate a relocated shower with a larger footprint and a spacious dressing area. The separate vanity on her side was redesigned into a walk in closet. Our Design Remodel Pros team gave the homeowners the luxury of more closet space, a fabulous shower and dressing area and a more functional contemporary design.
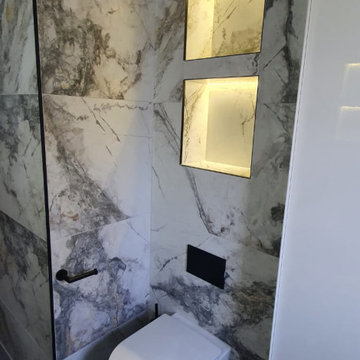
For a luxury bathroom with a timeless feel, think about opting for black fixtures and fittings. Together with marble effect tiles, it's a great companion, making an understated addition to the bathroom.
Designed - Supplied & Installed by our market-leading team.
Ripples - Relaxing in Luxury
⭐️⭐️⭐️⭐️⭐️

Our clients wanted to add on to their 1950's ranch house, but weren't sure whether to go up or out. We convinced them to go out, adding a Primary Suite addition with bathroom, walk-in closet, and spacious Bedroom with vaulted ceiling. To connect the addition with the main house, we provided plenty of light and a built-in bookshelf with detailed pendant at the end of the hall. The clients' style was decidedly peaceful, so we created a wet-room with green glass tile, a door to a small private garden, and a large fir slider door from the bedroom to a spacious deck. We also used Yakisugi siding on the exterior, adding depth and warmth to the addition. Our clients love using the tub while looking out on their private paradise!
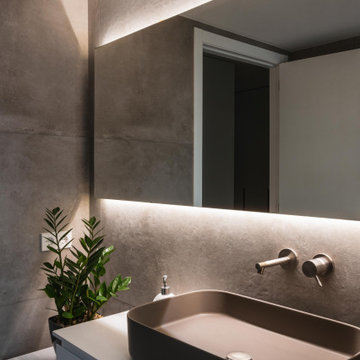
Encimera de resina sintética, grifería de Ritmonio empotrada y espejo retro iluminado.
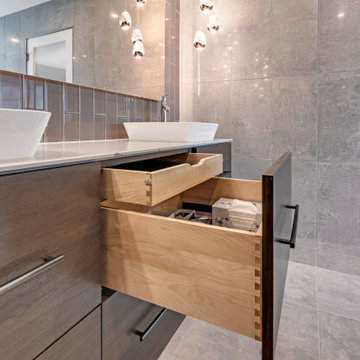
This modern design was achieved through chrome fixtures, a smoky taupe color palette and creative lighting. There is virtually no wood in this contemporary master bathroom—even the doors are framed in metal.
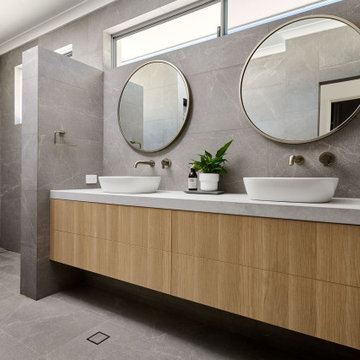
Natural planked oak, paired with chalky white and concrete sheeting highlights our Jackson Home as a Scandinavian Interior. With each room focused on materials blending cohesively, the rooms holid unity in the home‘s interior. A curved centre peice in the Kitchen encourages the space to feel like a room with customised bespoke built in furniture rather than your every day kitchen.
My clients main objective for the homes interior, forming a space where guests were able to interact with the host at times of entertaining. Unifying the kitchen, dining and living spaces will change the layout making the kitchen the focal point of entrace into the home.
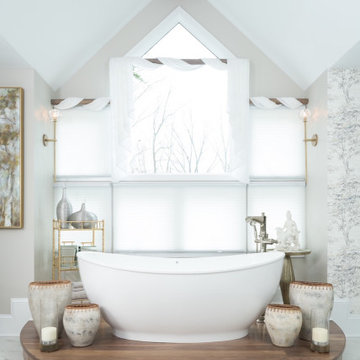
We took this dated 80's bathroom and created a livable spa retreat for our clients to enjoy as if they were on vacation everyday!
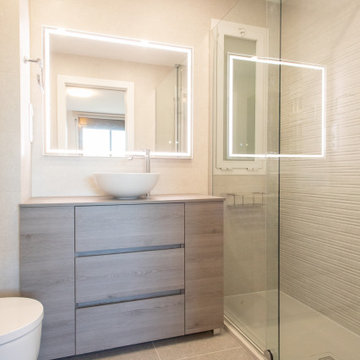
El cuarto de baño principal cuenta con un equipamiento sanitario completo. Lavabo, inodoro y una práctica ducha.
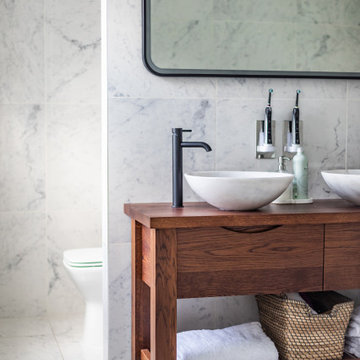
Elegant and spacious Master Ensuite, with a free-standing bathtub, walk-in shower, toilet and a double vanity unit
Bathroom Design Ideas with a Vessel Sink and an Enclosed Toilet
7



