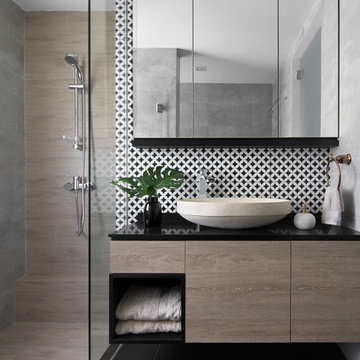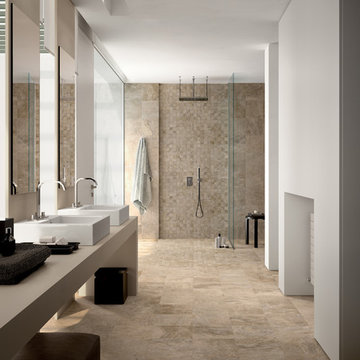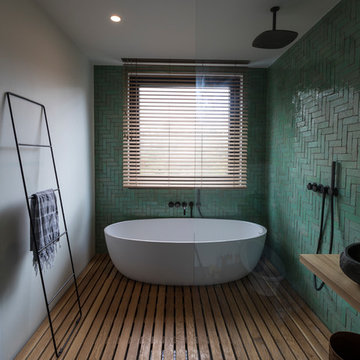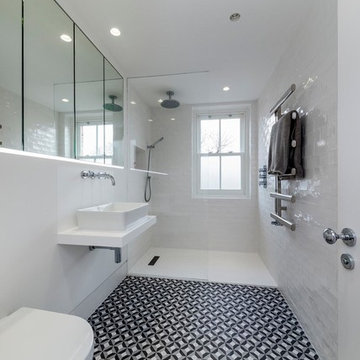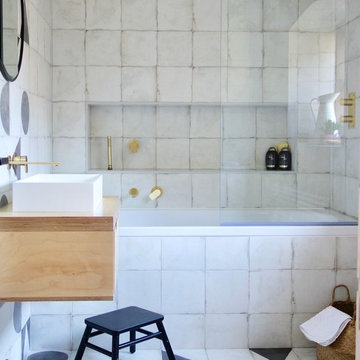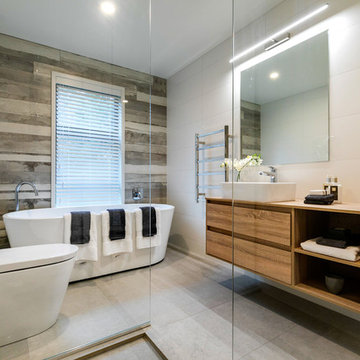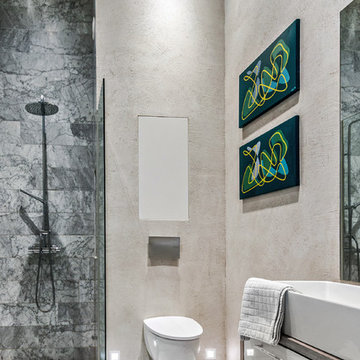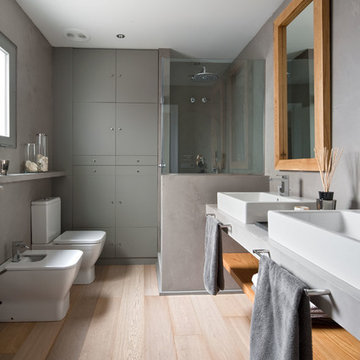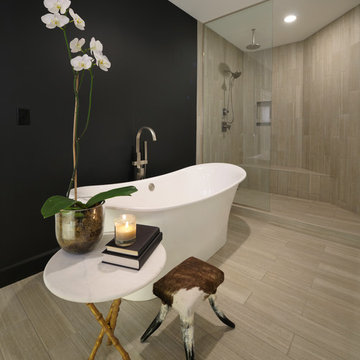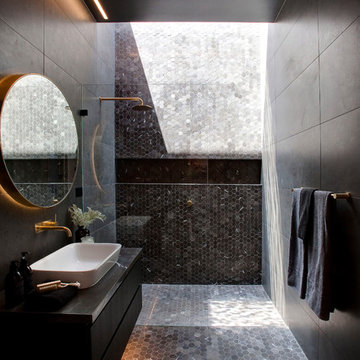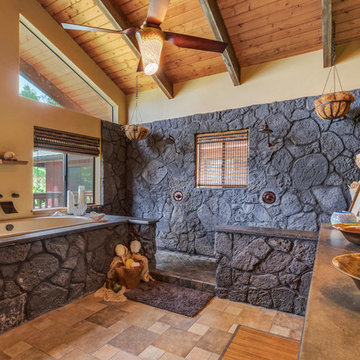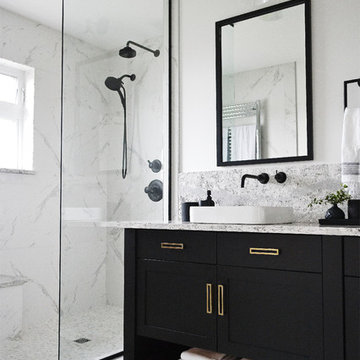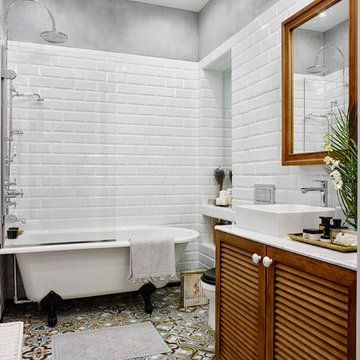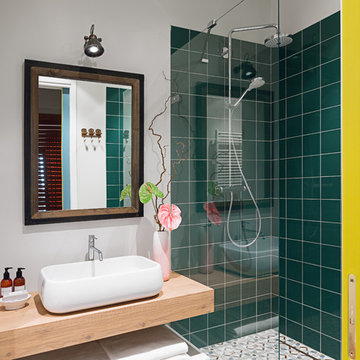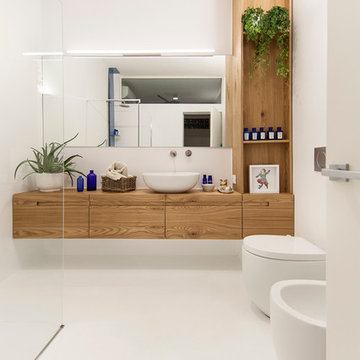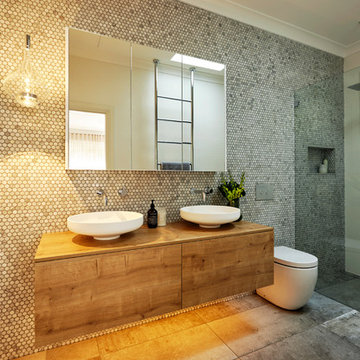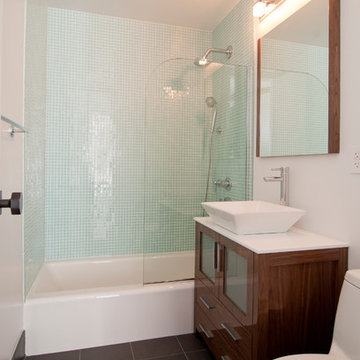Bathroom Design Ideas with a Vessel Sink and an Open Shower
Refine by:
Budget
Sort by:Popular Today
241 - 260 of 14,105 photos
Item 1 of 3

“Milne’s meticulous eye for detail elevated this master suite to a finely-tuned alchemy of balanced design. It shows that you can use dark and dramatic pieces from our carbon fibre collection and still achieve the restful bathroom sanctuary that is at the top of clients’ wish lists.”
Miles Hartwell, Co-founder, Splinter Works Ltd
When collaborations work they are greater than the sum of their parts, and this was certainly the case in this project. I was able to respond to Splinter Works’ designs by weaving in natural materials, that perhaps weren’t the obvious choice, but they ground the high-tech materials and soften the look.
It was important to achieve a dialog between the bedroom and bathroom areas, so the graphic black curved lines of the bathroom fittings were countered by soft pink calamine and brushed gold accents.
We introduced subtle repetitions of form through the circular black mirrors, and the black tub filler. For the first time Splinter Works created a special finish for the Hammock bath and basins, a lacquered matte black surface. The suffused light that reflects off the unpolished surface lends to the serene air of warmth and tranquility.
Walking through to the master bedroom, bespoke Splinter Works doors slide open with bespoke handles that were etched to echo the shapes in the striking marbleised wallpaper above the bed.
In the bedroom, specially commissioned furniture makes the best use of space with recessed cabinets around the bed and a wardrobe that banks the wall to provide as much storage as possible. For the woodwork, a light oak was chosen with a wash of pink calamine, with bespoke sculptural handles hand-made in brass. The myriad considered details culminate in a delicate and restful space.
PHOTOGRAPHY BY CARMEL KING
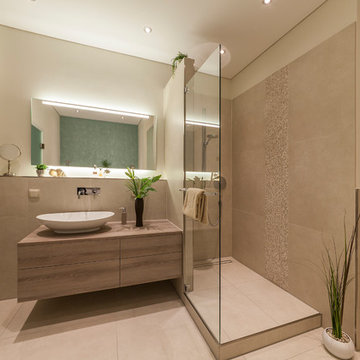
EIN BAD WIRD GEMÜTLICHER WOHNRAUM
In diesem Bad wurde ein besonderer Traum von Wohnlichkeit realisiert. Warme Farben mit erdigen Tönen werden durch besondere Lichtakzente perfekt in Szene gesetzt. Die speziell für dieses Bad vom Schreiner angefertigten Badmöbel aus hochwertigem Naturholz fügen in perfekter Harmonie zu einem schönen Gesamtbild.
Ein besonderes Highlight bildet auch der Einbauschrank hinter dem WC, mit dem sogar die Nische nützlich wird. Nicht zu vergessen: eine zum Teil freistehende Badewanne und die geflieste Dusche als Walk-In-Lösung.
BESONDERHEITEN
- Doppel-Waschtischanlage mit Wandarmaturen
- bodengleiche Dusche mit Duschrinne
- Badewanne freistehend
- Wandgestaltung in Wickeltechnik
- Einbauschränke nach Maß
DATEN & FAKTEN
Größe: 11 qm
Umbauzeit: 4,5 Wochen
Budget: 33.000 € – 37.000 €
Leistungen: Badplanung, Innenarchitektur, Lichtkonzept,
Sanitär, Fliesen, Trockenbau, Maler, Schreiner
Bathroom Design Ideas with a Vessel Sink and an Open Shower
13
