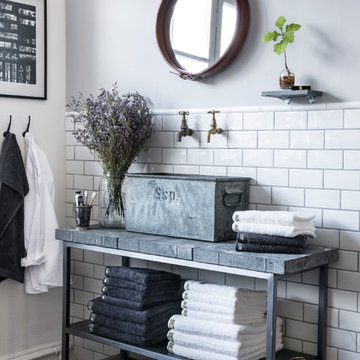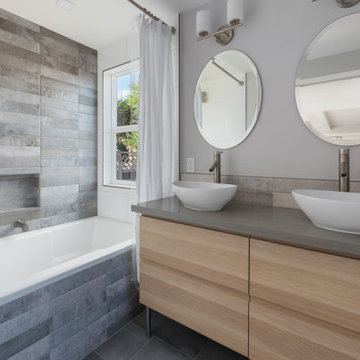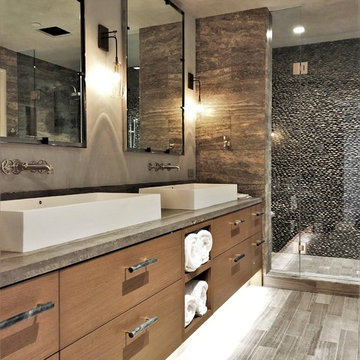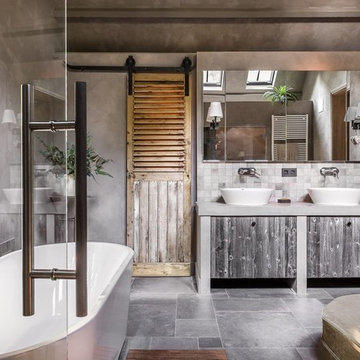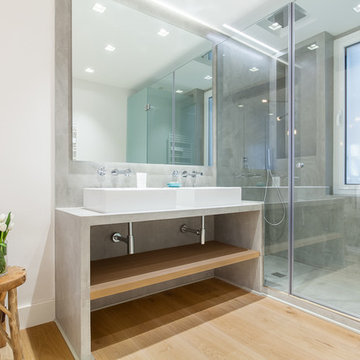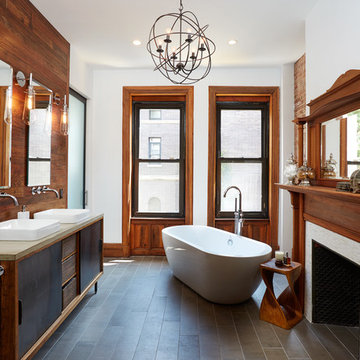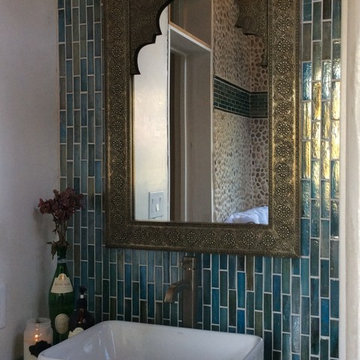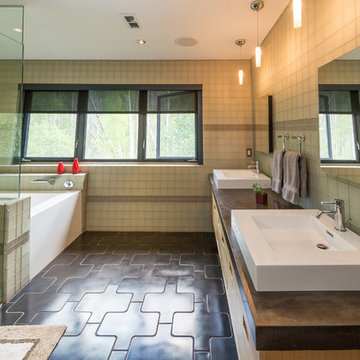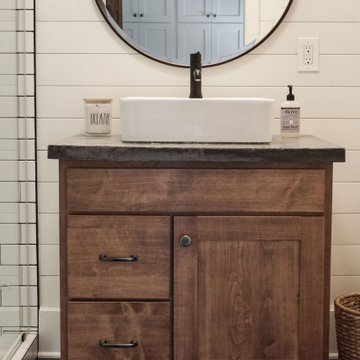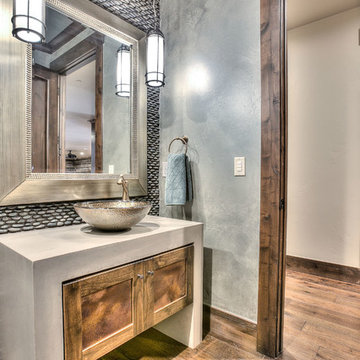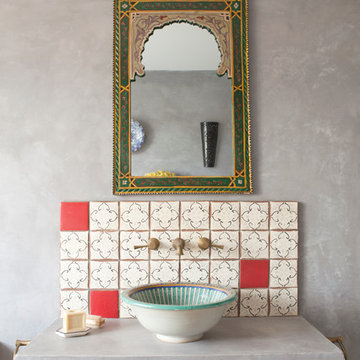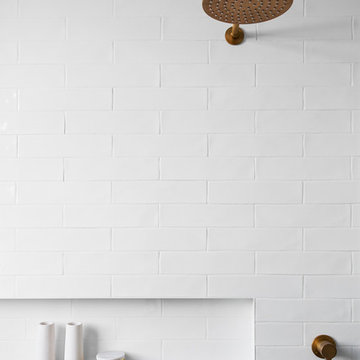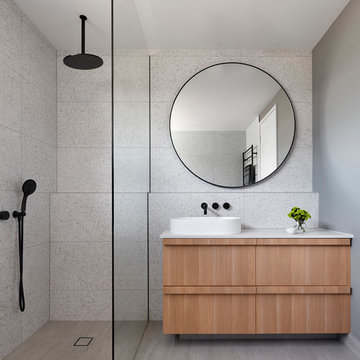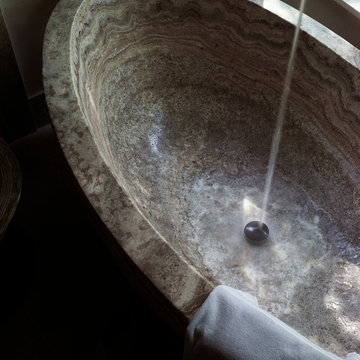Bathroom Design Ideas with a Vessel Sink and Concrete Benchtops
Refine by:
Budget
Sort by:Popular Today
141 - 160 of 1,277 photos
Item 1 of 3
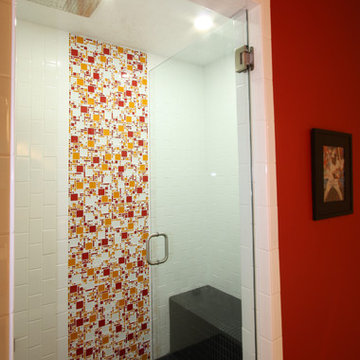
This stylish shower features a European glass mosaic tile with the homeowner's favorite "Orioles" orange! A sophisticated take on a sports themed space!
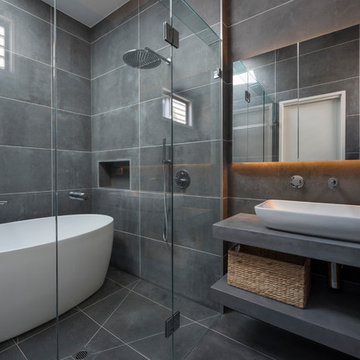
This master ensuite features floor to ceiling tiles in a concrete look porcelain. Mirrored shaving cabinets an open shelves provide ample storage. A freestanding japanese bath behind the frameless shower screen along with multple shower outlets creates a wet room.
Rachel Lewis Photography
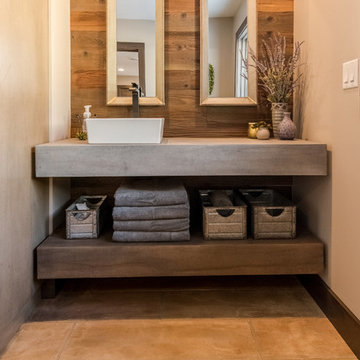
This custom vanity features floating shelves. The top shelf is crafted to look like industrial concrete, while the bottom is artisan made to look like wood. Each counter is 6” thick, making a bold statement. Both shelves use a matte finish to protect the surfaces.
Tom Manitou - Manitou Photography
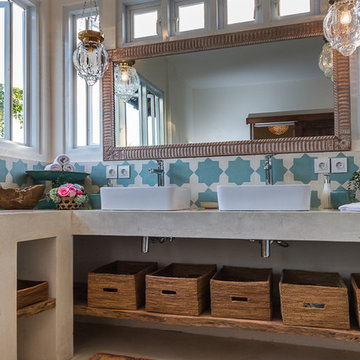
Jim Pelar
Photographer / Partner
949-973-8429 cell/text
949-945-2045 office
Jim@Linova.Photography
www.Linova.Photography
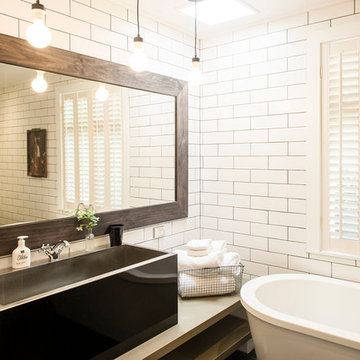
The original bathroom was split into three rooms. I made it into one adding a big window over the bath.
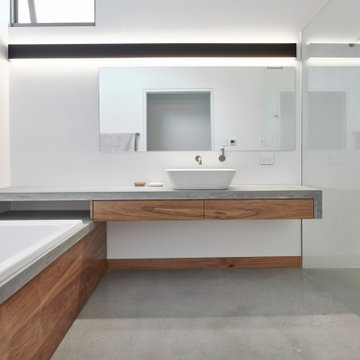
ultra contemporary ensuite with lightweight concrete vanity bench & bath top with timber panel, single sheet tile floor to shower recess, frameless glass shower screen & mirror, polished plaster walls.
Bathroom Design Ideas with a Vessel Sink and Concrete Benchtops
8


