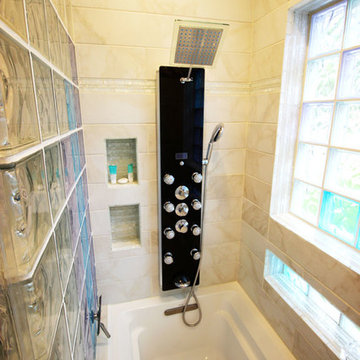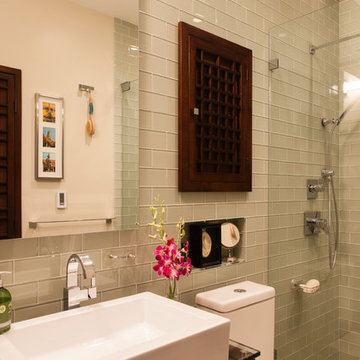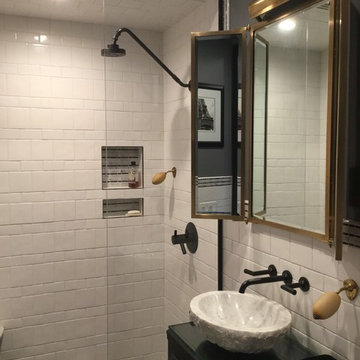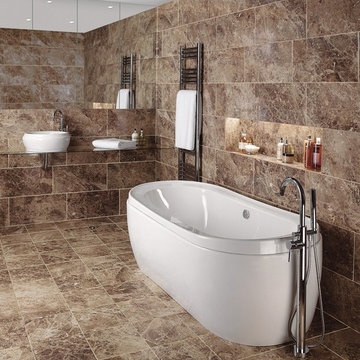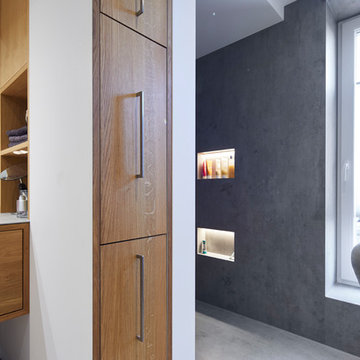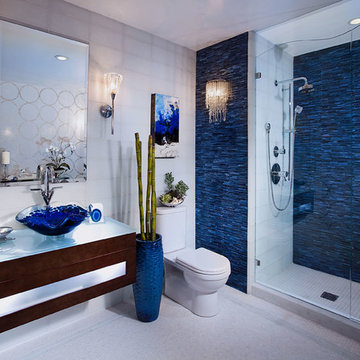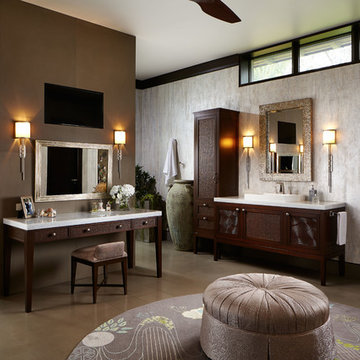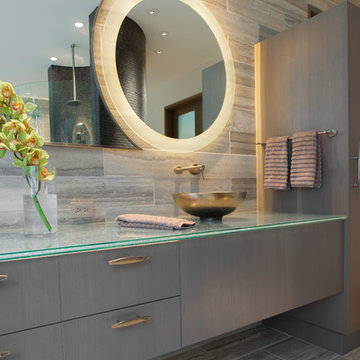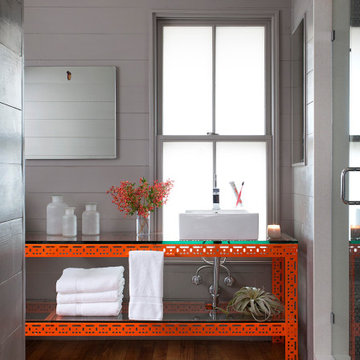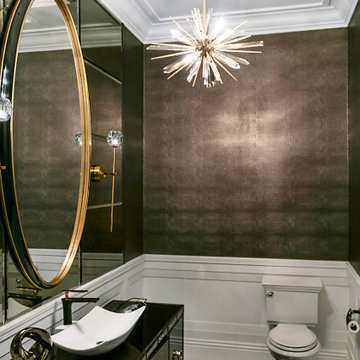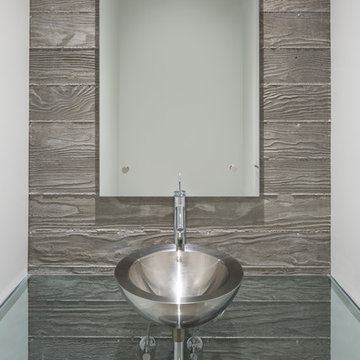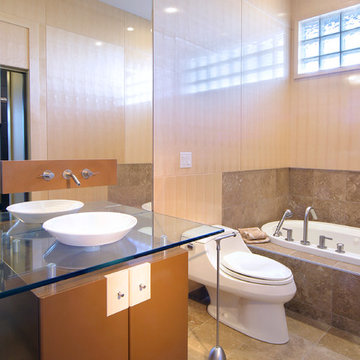Bathroom Design Ideas with a Vessel Sink and Glass Benchtops
Refine by:
Budget
Sort by:Popular Today
101 - 120 of 1,522 photos
Item 1 of 3
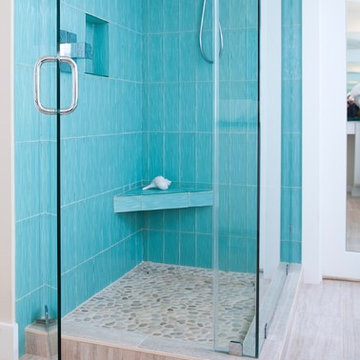
It was important to the homeowner to keep the integrity of this 1948 home — adding headroom and windows to the rooms on the second floor without changing the charm and proportions of the cottage.
A dormer in the master bathroom allows for more windows and a vaulted ceiling.
The bathroom vanity was designed to provide maximum storage.
The second floor is modernized, the floor plan is streamlined, more comfortable and gracious.
This project was photographed by Andrea Hansen
Interior finishes by Judith Rosenthal
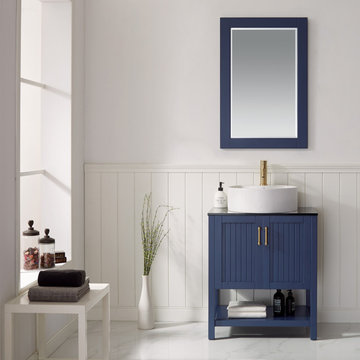
Modena Vanity in Grey
Available in grey, white & Royal Blue (28"- 60")
Wood/plywood combination with tempered glass countertop, soft closing doors as well as drawers. Satin nickel hardware finish.
Mirror option available.
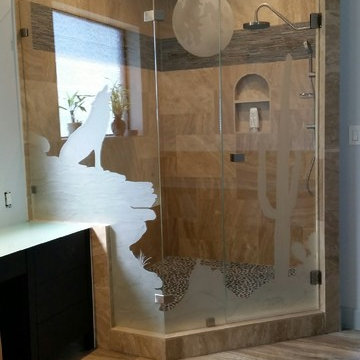
Rustic/Modern Master Bath. Etched Shower with a Texas Desert Scene. The Countertops are back painted glass.
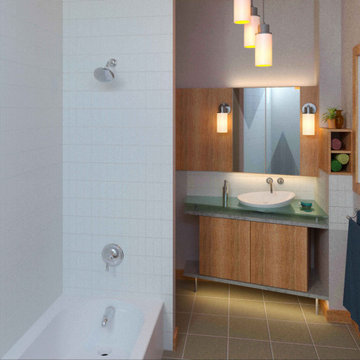
Small bathroom with high ceiling required some different design elements
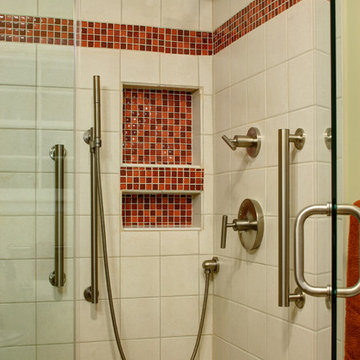
Wing Wong
This small bathroom was renovated using some aging in place design. We added a bench, a second handheld shower next to the bench, and used a raised height toilet. I wanted the shower to be curbless, but to keep the costs down (avoiding redoing the pitch in the floor) we had a minimum curb.
The doors were widened to 36" in case my client needs to use a wheelchair.
The frameless shower and beige tile and walls opened up the bathroom. The reddish orange glass vanity and upper cabinet is modern looking but full of functional storage solutions. the red/orange accent tile pulled the glass top color into the shower.
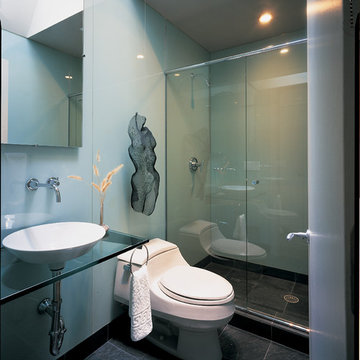
The ceiling was raised and skylights now flood the small bathroom with natural light. The walls are floor-to-ceiling, back-painted sheets of glass and the vanity sits on a glass shelf as well. The walk-in shower enclosure almost disappears making you feel you are in a glass box. The floors are honed charcoal gray slate. The mesh sculpture hanging from an airplane wire moves as its shadows change with the time of day.
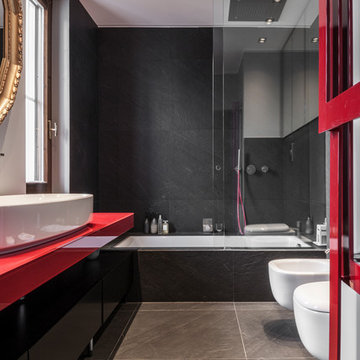
Bagno padronale - piastrelle @marazzi - rubinetterie @ritmonio - lavabo e sanitari @flaminia
Bathroom Design Ideas with a Vessel Sink and Glass Benchtops
6
