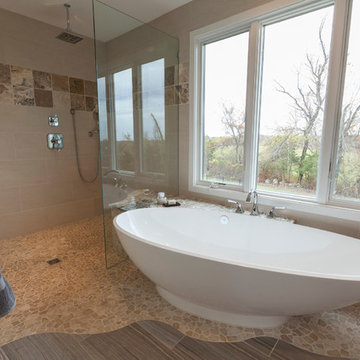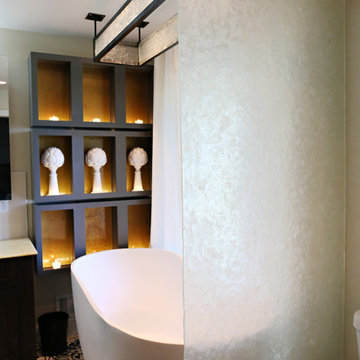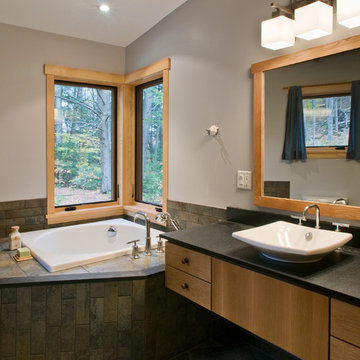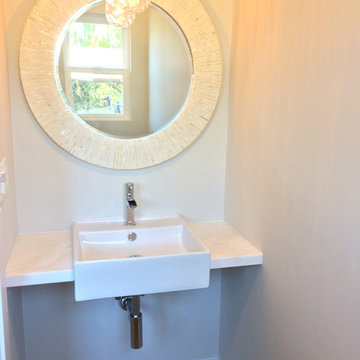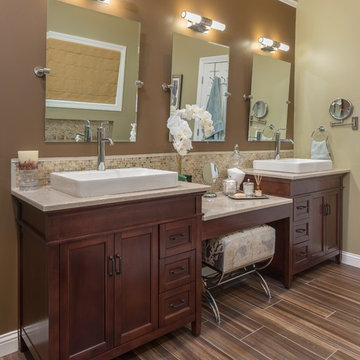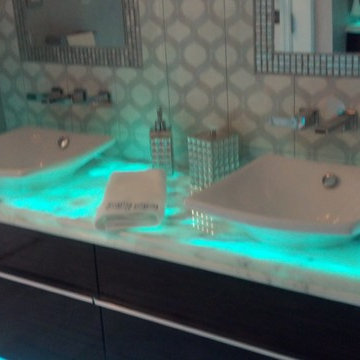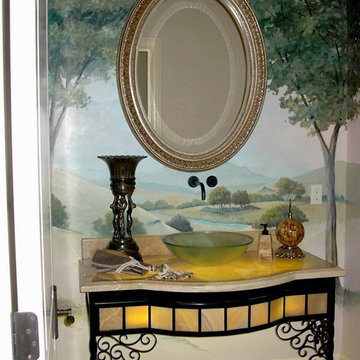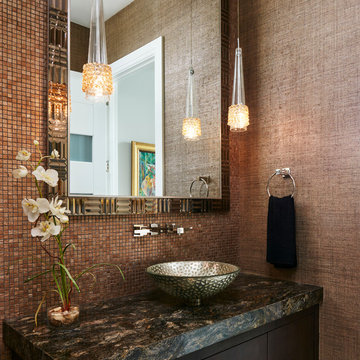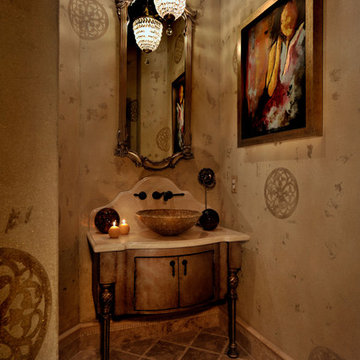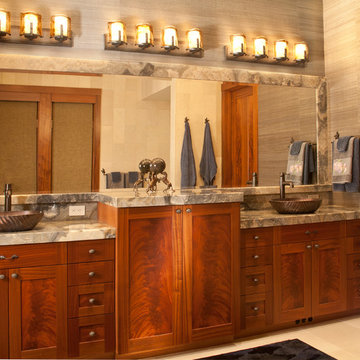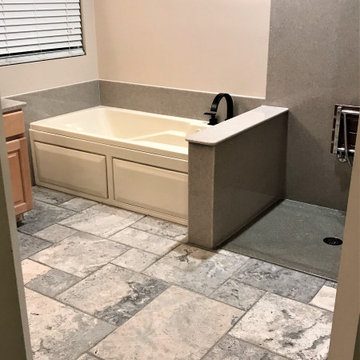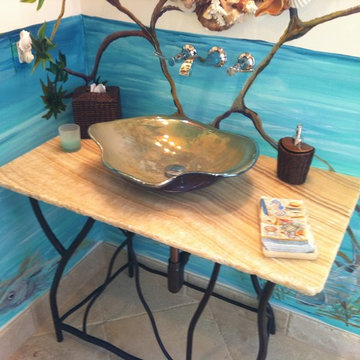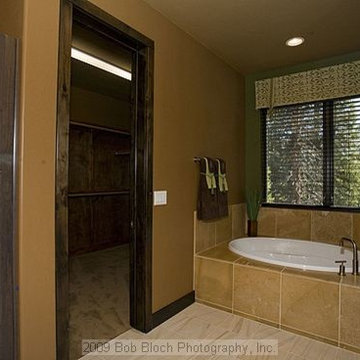Bathroom Design Ideas with a Vessel Sink and Onyx Benchtops
Refine by:
Budget
Sort by:Popular Today
181 - 200 of 558 photos
Item 1 of 3
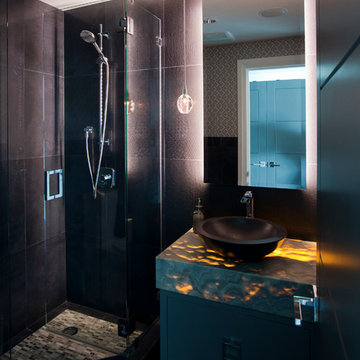
This dramatic powder room was designed to make a statement! The young couple loves to entertain and wanted their space to feel almost like a restaurant. We accomplished this by making the space feel moody and focusing all of the attention on the back lit onyx vanity!
Photographer: Janis Nicolay
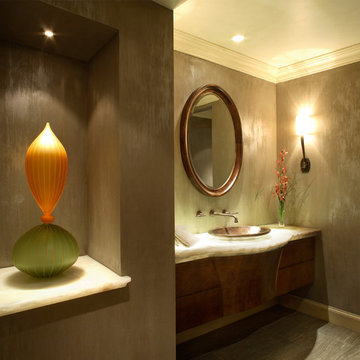
Creating drama in a modern space, an uplit onyx counter is supported by its figured anigre wood vanity with a single custom bronze vessel.
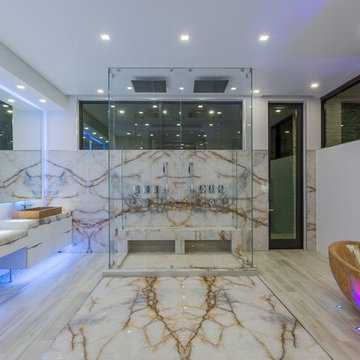
white onyx wall and floor and vanities are in polishing finished.
brown marble bathtub in antique look finished.
Brown marble sinks
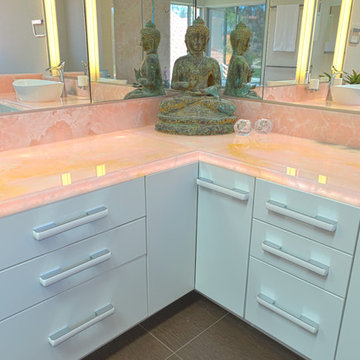
Backlit Slab Pink Onyx (slabs from Tutto Marmo), Slab Pink Onyx on Shower walls/bench/ponywall, recessed and surface mounted Robern medicine cabinets (lighted and powered), Dura Supreme cabinetry with custom pulls, freestanding BainUltra Ora tub with remote Geysair subfloor pump (cleverly located under a base cabinet with in floor access), floor mounted tub filler with wand, Vessel sinks with AquaBrass faucets, Zero Threshold shower with CalFaucets 6" tiled drain, smooth wall conversion with wallpaper, powered skylight, frameless shower with 1/2" low iron glass, privacy toilet door with 1/2" low iron acid etch finish, custom designed Italian glass tile, chandeliers and pendants and Toto's "do everything under the sun" electronic toilet with remote.
Photos by: Kerry W. Taylor
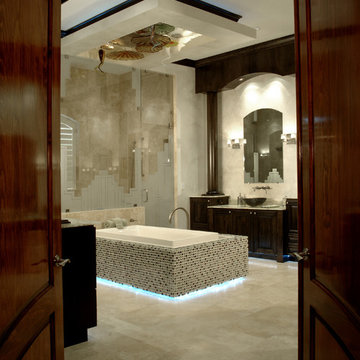
Tub designed to be focal point of bathroom with his and her vanities on either side of room. Access to shower from either side as well. Shower doors have a frosted design for sense of privacy but allowing view from bathroom to go through the shower to expand the already vast space. Custom lighting over the Tub area in a floating built -down soffit.
Photographer - John Stillman
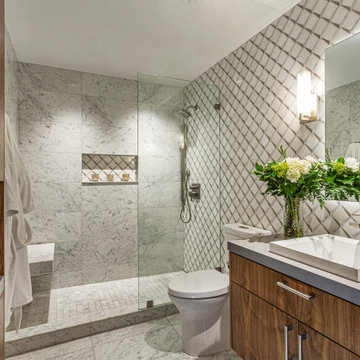
The condo originally had a large den next to the kitchen. and by removing the den we were able to create an open floor concept that visually expanded the space tremendously!
This bathroom features water jet cut marble patterned tile.
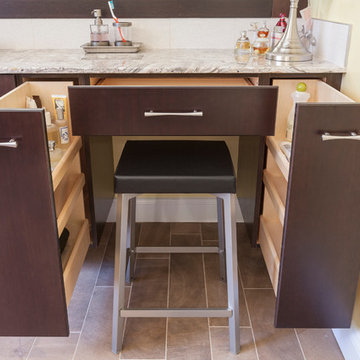
Tired of their outdated and chaotic master bath, this CT couple wanted to create a relaxing at-home spa with an enlarged steam shower, a soaking tub, and a soothing natural Zen aesthetic. With a clear vision of the inviting retreat these homeowners desired, design team Barry Miller & Rachel Peterson of Simply Baths, Inc. transformed the space.
Bathroom Design Ideas with a Vessel Sink and Onyx Benchtops
10


