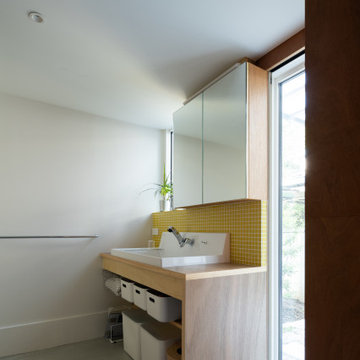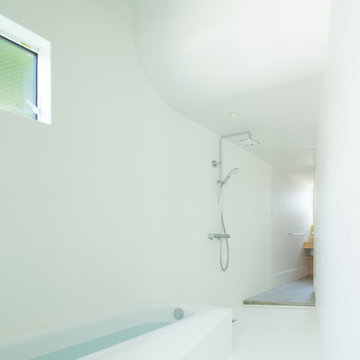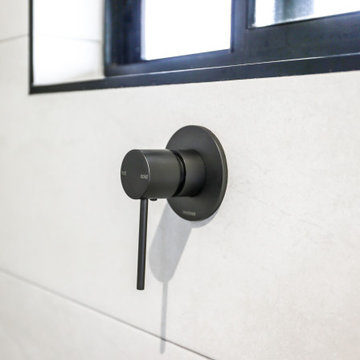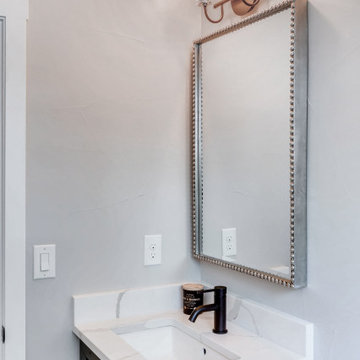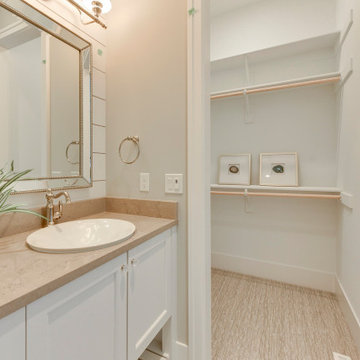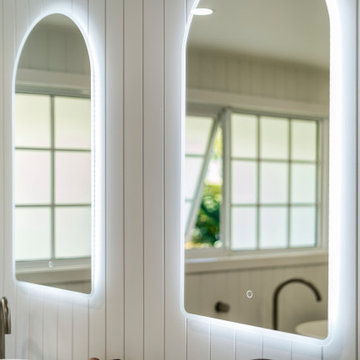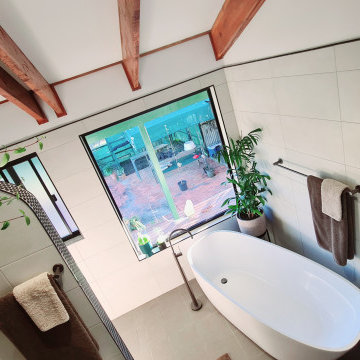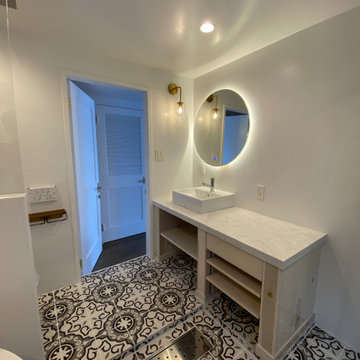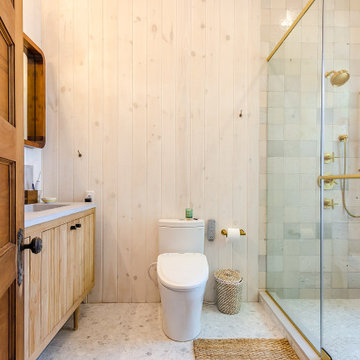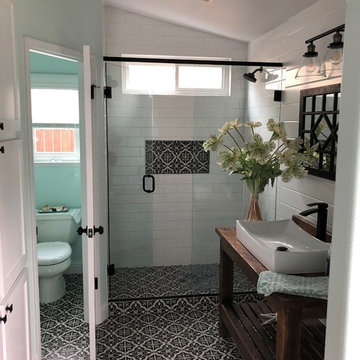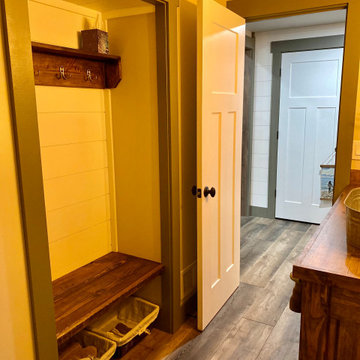Bathroom Design Ideas with a Vessel Sink and Planked Wall Panelling
Refine by:
Budget
Sort by:Popular Today
161 - 180 of 329 photos
Item 1 of 3
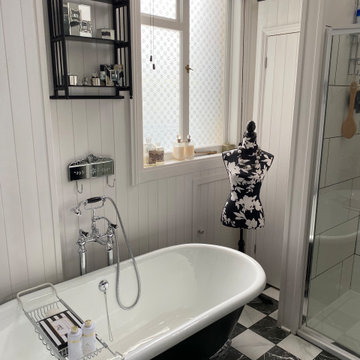
Listed building consent to change awkward spare bedroom into a master bathroom including the removal of a suspense celling and raised floor to accommodate a new drainage run.
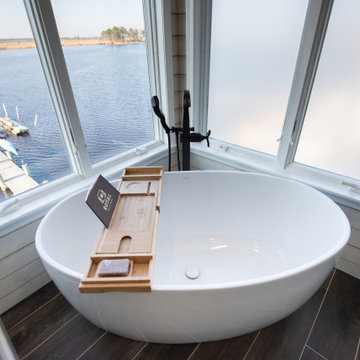
A coastal oasis in New Jersey. This project was for a house with no master bathroom. The couple thought how great it would be to have a master suite that encompassed a luxury bath, walk-in closet, laundry room, and breakfast bar area. We did it. Coastal themed master suite starting with a luxury bathroom adorned in shiplap and wood-plank tile floor. The vanity offers lots of storage with drawers and countertop cabinets. Freestanding bathtub overlooks the bay. The large walkin tile shower is beautiful. Separate toilet area offers privacy which is nice to have in a bedroom suite concept.
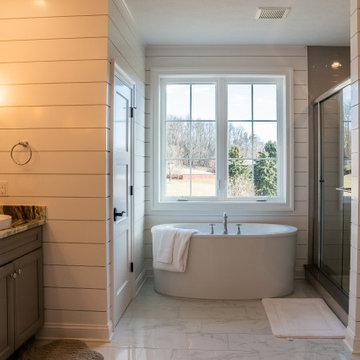
Beautiful master bath with barn door entry, shiplap walls, freestanding tub, double vanity sinks, farmhouse and shabby chic flare with sophisticated style!
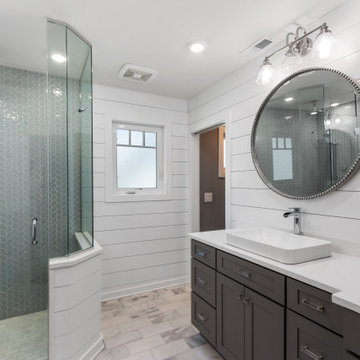
Practically every aspect of this home was worked on by the time we completed remodeling this Geneva lakefront property. We added an addition on top of the house in order to make space for a lofted bunk room and bathroom with tiled shower, which allowed additional accommodations for visiting guests. This house also boasts five beautiful bedrooms including the redesigned master bedroom on the second level.
The main floor has an open concept floor plan that allows our clients and their guests to see the lake from the moment they walk in the door. It is comprised of a large gourmet kitchen, living room, and home bar area, which share white and gray color tones that provide added brightness to the space. The level is finished with laminated vinyl plank flooring to add a classic feel with modern technology.
When looking at the exterior of the house, the results are evident at a single glance. We changed the siding from yellow to gray, which gave the home a modern, classy feel. The deck was also redone with composite wood decking and cable railings. This completed the classic lake feel our clients were hoping for. When the project was completed, we were thrilled with the results!
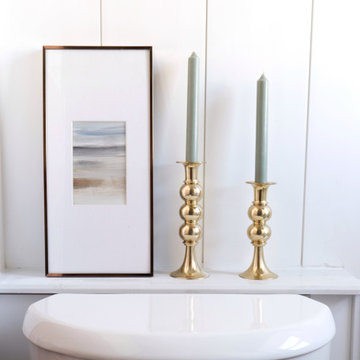
Our Concord Collection toilet handle in polished brass is featured here. Photo by Carli Alves.
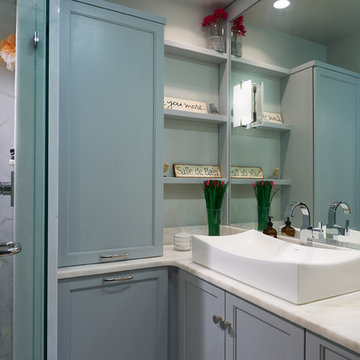
This masterbath proved especially challenging due to the dormer and vaulted ceiling. We incorporated a corner shower unit, U shaped vanity drawers, and plenty of storage and laundry space.
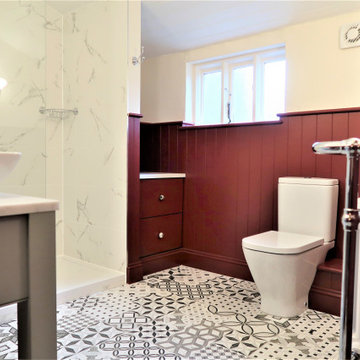
A family bathroom project in a lovely thatched cottage. It features wall panelling finished in 'Dragons Blood' by Fired Earth, bespoke cabinets and floor tiles from Ca Piatra.
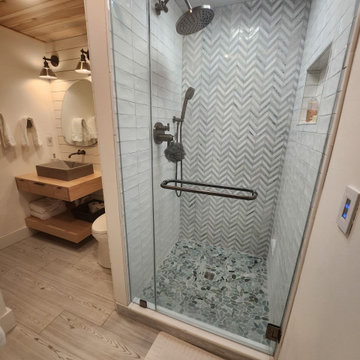
The basement bathroom was fully gutted and replaced with a stand-alone shower outfitted with a marble herringbone tile and artisan edge subway tile on the walls. The shower floor contains mixed shades of green natural stone. A drop tile ceiling got replaced by poplar, and the custom two-level floating vanity is maple topped with a cement vessel sink. The organic shaped mirror plays on the organic shapes of the shower floor stone, and the white faux wood porcelain bathroom tile fits right in with a cabin aesthetic. The sink wall also had poplar shiplap applied to it and received two silver and black sconces in place of the previous single overhead vanity light.
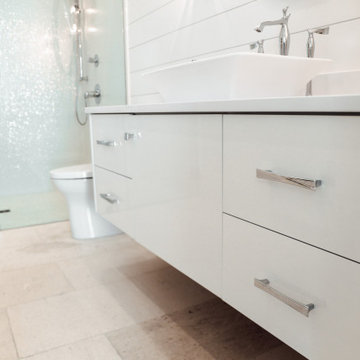
Euro Floating Vanity with painted Decorators White, flat panel door and drawers. Berenson Uptown Appeal, Fluid, Polished Chrome Pulls accent this beautiful sink faucet and gorgeous shower tile.
Bathroom Design Ideas with a Vessel Sink and Planked Wall Panelling
9
