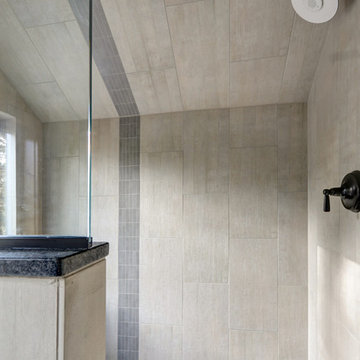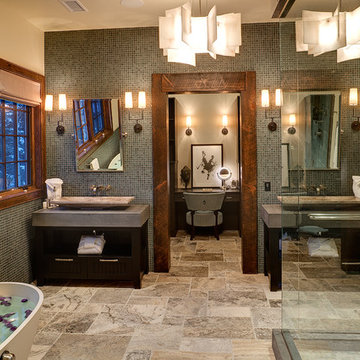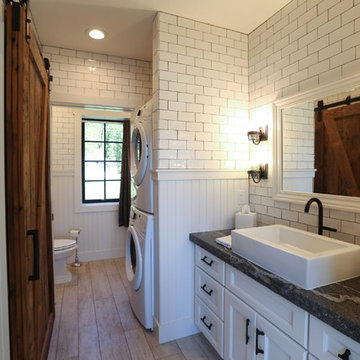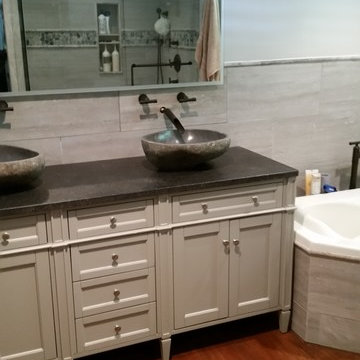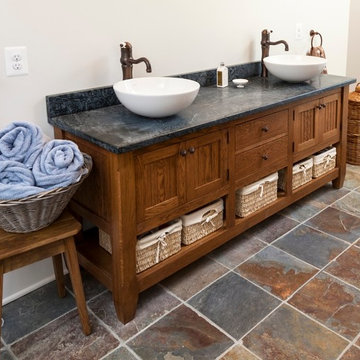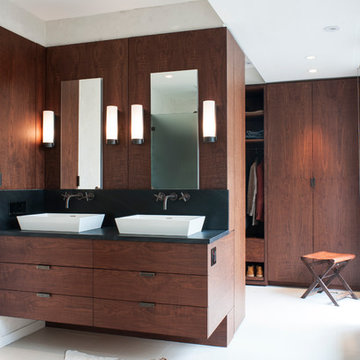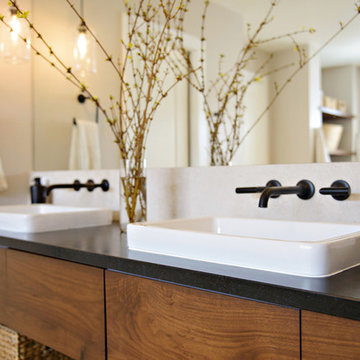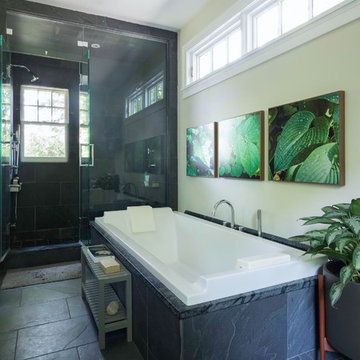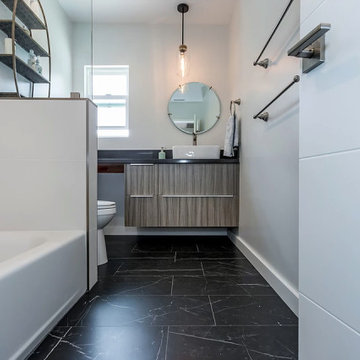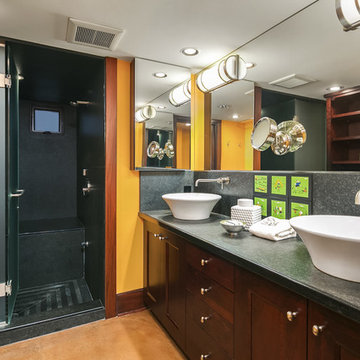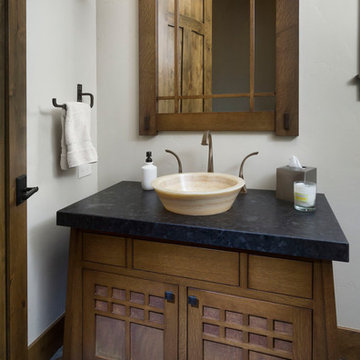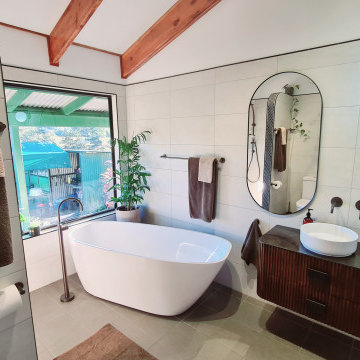Bathroom Design Ideas with a Vessel Sink and Soapstone Benchtops
Refine by:
Budget
Sort by:Popular Today
61 - 80 of 574 photos
Item 1 of 3

Our custom homes are built on the Space Coast in Brevard County, FL in the growing communities of Melbourne, FL and Viera, FL. As a custom builder in Brevard County we build custom homes in the communities of Wyndham at Duran, Charolais Estates, Casabella, Fairway Lakes and on your own lot.
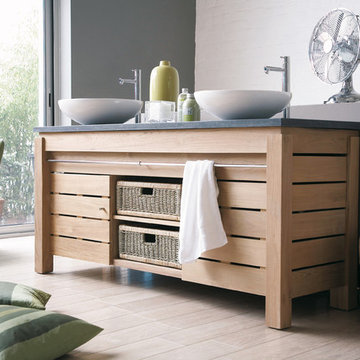
'Origin' solid teak double vanity with 2 basin/2 doors. Available in 8 sizes, single or double bowl. Choice of 6 teak and 8 oak finishes. Unit shown measures W 64 15/16” x D 21 5/8” x H 30 11/16”. Vessel sinks and Faucets not included.
Shown with 4063 Bluestone Countertop. Choice of teak, oak or stone countertops.
Sold separately:
0012 Tondo basins
2051 Seagrass Baskets .
All Line Art Teak and Oak furniture is crafted using sustainably harvested wood from FSC certified forests and plantations.

The beautiful, old barn on this Topsfield estate was at risk of being demolished. Before approaching Mathew Cummings, the homeowner had met with several architects about the structure, and they had all told her that it needed to be torn down. Thankfully, for the sake of the barn and the owner, Cummings Architects has a long and distinguished history of preserving some of the oldest timber framed homes and barns in the U.S.
Once the homeowner realized that the barn was not only salvageable, but could be transformed into a new living space that was as utilitarian as it was stunning, the design ideas began flowing fast. In the end, the design came together in a way that met all the family’s needs with all the warmth and style you’d expect in such a venerable, old building.
On the ground level of this 200-year old structure, a garage offers ample room for three cars, including one loaded up with kids and groceries. Just off the garage is the mudroom – a large but quaint space with an exposed wood ceiling, custom-built seat with period detailing, and a powder room. The vanity in the powder room features a vanity that was built using salvaged wood and reclaimed bluestone sourced right on the property.
Original, exposed timbers frame an expansive, two-story family room that leads, through classic French doors, to a new deck adjacent to the large, open backyard. On the second floor, salvaged barn doors lead to the master suite which features a bright bedroom and bath as well as a custom walk-in closet with his and hers areas separated by a black walnut island. In the master bath, hand-beaded boards surround a claw-foot tub, the perfect place to relax after a long day.
In addition, the newly restored and renovated barn features a mid-level exercise studio and a children’s playroom that connects to the main house.
From a derelict relic that was slated for demolition to a warmly inviting and beautifully utilitarian living space, this barn has undergone an almost magical transformation to become a beautiful addition and asset to this stately home.
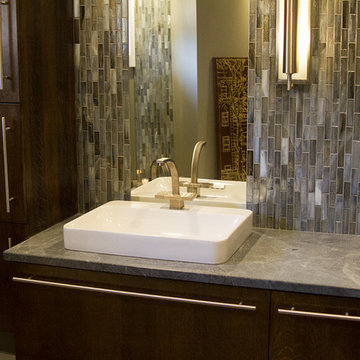
This is one of my all time favorite bathrooms because of the clean lines and relaxing color palette. We found this beautiful irradescent back splash tile that we ran vertically in a square area between the corner tall cabinet and the open area to the right of the vanity. I love to run a mirror from countertop to ceiling to create an illusion of height. By using a permanent mirror we saved money on back splash tile but create the look of a wall of glass tile. The counter top is raw soapstone that we loved the concrete appearance of and did not want to oil it and lose the grey industrial finish. We also used large drawers in the floating vanity cabinet for a large amount of storage for any bathroom items. The floating tall cabinet has adjustable shelves and square doors. None of the cabinetry touches any of the perpendicular walls or flooring which made it easy to install and fit.
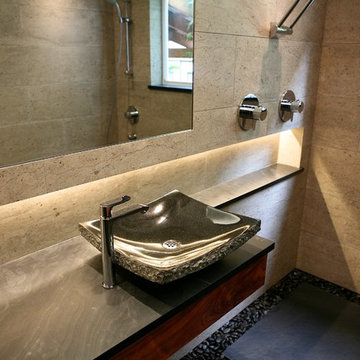
Beautiful Zen Bathroom inspired by Japanese Wabi Sabi principles. This bathroom remodel includes a custom milled floating Koa bathroom vanity with two drawers. Stunning 12 x 24 tiles from Walker Zanger cover the walls floor to ceiling. The floor is completely waterproofed and covered with Basalt stepping stones surrounded by river rock. The bathroom is completed with a Stone Forest vessel sink and Grohe plumbing fixtures. The recessed shelf has recessed lighting that runs from the vanity into the shower area. Photo by Shannon Demma
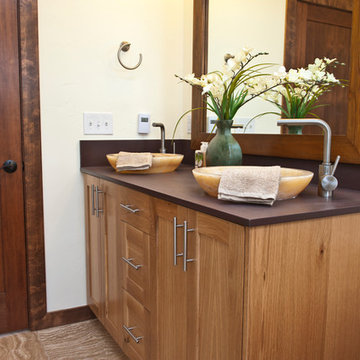
Custom bathroom vanity cabinets made from clear finished white oak, with simple shaker doors and drawer fronts.
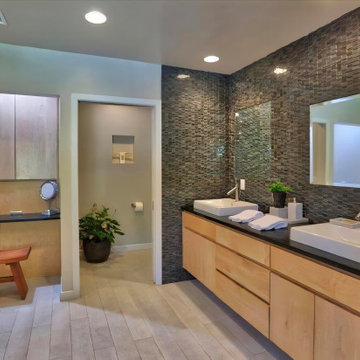
An alcove features a makeup counter lit by a skylight. A toilet room which can be closed with a pocket door is adjacent to it.
Bathroom Design Ideas with a Vessel Sink and Soapstone Benchtops
4


