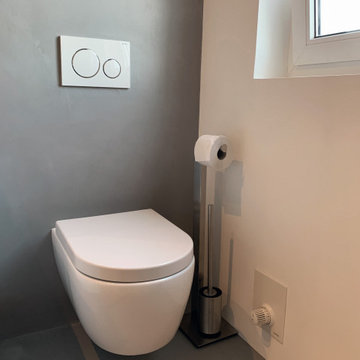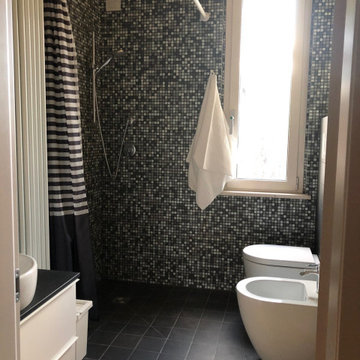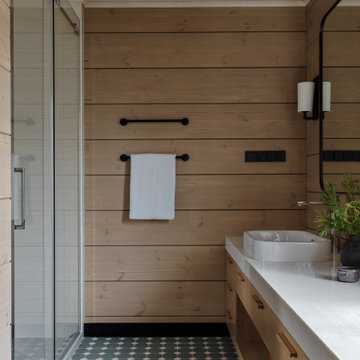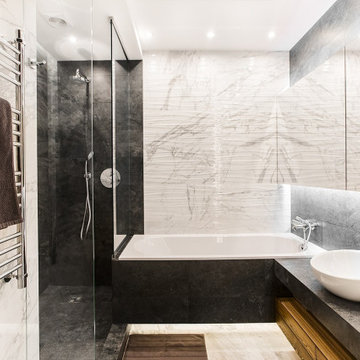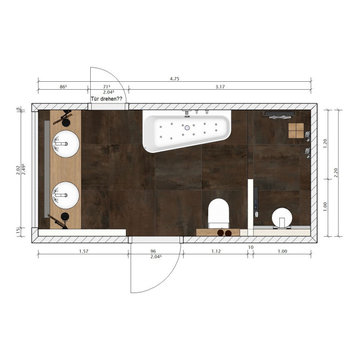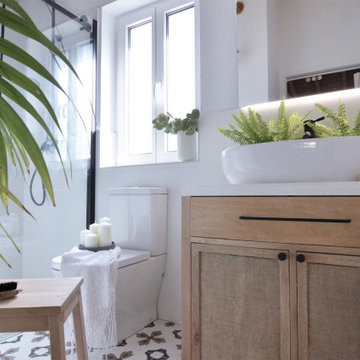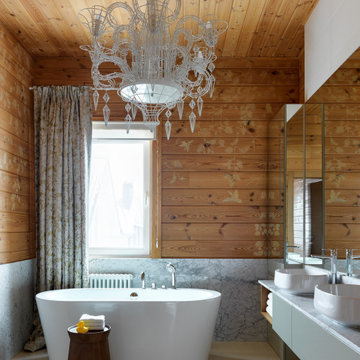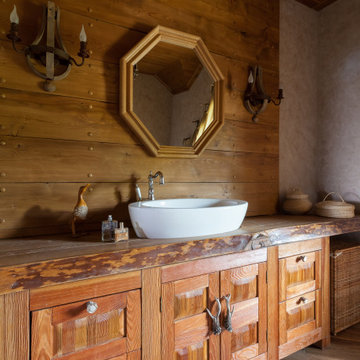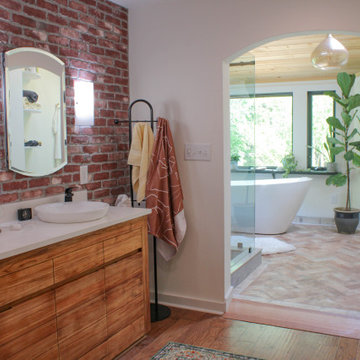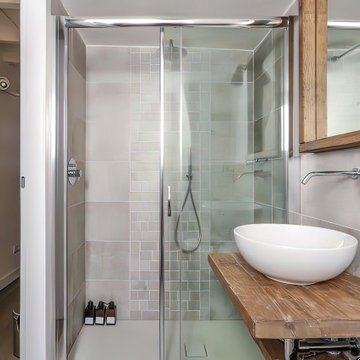Bathroom Design Ideas with a Vessel Sink and Wood
Refine by:
Budget
Sort by:Popular Today
61 - 80 of 262 photos
Item 1 of 3
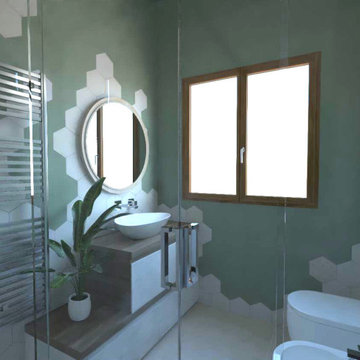
Il rivestimento proposto era a piastrelle listellate, sulle tinte del beige e del rosa, con un inserto in rilievo. Due pareti erano in verde salvia.
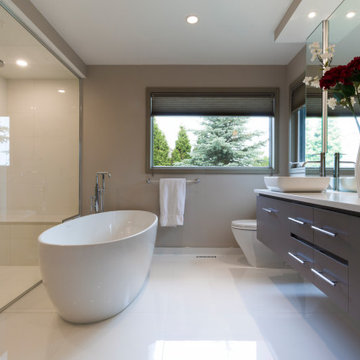
This bathroom went from dark to bright!
Dark tiles along the walls and around the drop-in tub were removed and replaced with a freestanding bath and large walk-in shower complete with built-in bath bench and steam shower for those spa-like features.
The movement of the tub along with the vanity change to wall-mounted, opened up the room for a spacious feel.
Large high-gloss white tiles flow from the floors and all through to the shower with a seamless entry.
Extra features are the large custom mirror with built in medicine cabinets along each side and the laundry chute underneath the vanity.
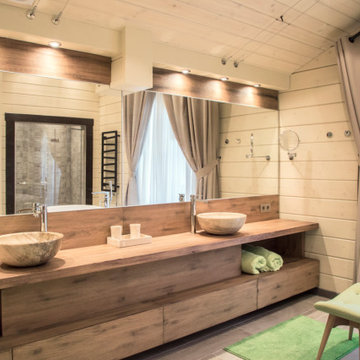
большой санузел с двумя каменными раковинами, отдельностоящей ванной, душевой комнатой и унитазом с инсталляцией
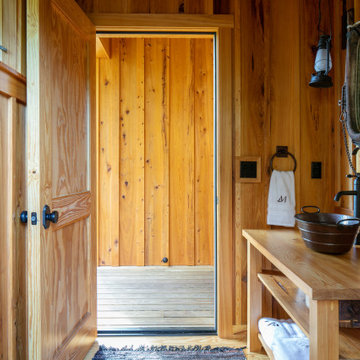
Cabana Cottage- Florida Cracker inspired kitchenette and bath house, separated by a dog-trot
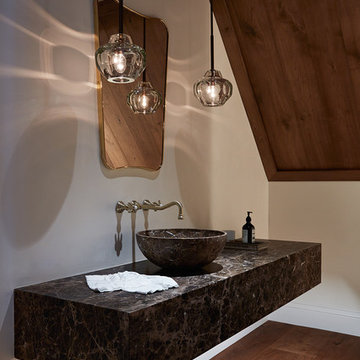
Originally built in 1929 and designed by famed architect Albert Farr who was responsible for the Wolf House that was built for Jack London in Glen Ellen, this building has always had tremendous historical significance. In keeping with tradition, the new design incorporates intricate plaster crown moulding details throughout with a splash of contemporary finishes lining the corridors. From venetian plaster finishes to German engineered wood flooring this house exhibits a delightful mix of traditional and contemporary styles. Many of the rooms contain reclaimed wood paneling, discretely faux-finished Trufig outlets and a completely integrated Savant Home Automation system. Equipped with radiant flooring and forced air-conditioning on the upper floors as well as a full fitness, sauna and spa recreation center at the basement level, this home truly contains all the amenities of modern-day living. The primary suite area is outfitted with floor to ceiling Calacatta stone with an uninterrupted view of the Golden Gate bridge from the bathtub. This building is a truly iconic and revitalized space.
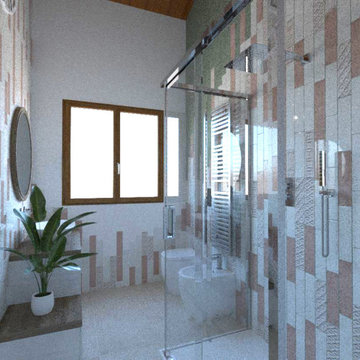
Il rivestimento proposto era a piastrelle listellate, sulle tinte del beige e del rosa, con un inserto in rilievo. Due pareti erano in verde salvia.
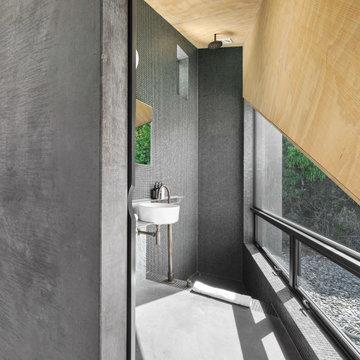
The home’s inventive geometry added a whole new dimension of difficulty with only about three right angles throughout the whole house.
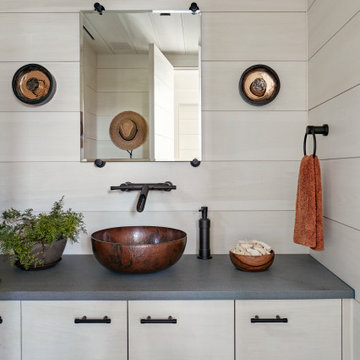
The white-washed clear pine board walls and bluestone countertop and floor are contrasted by oil rubbed bronze fittings & hardware. Robert Benson Photography.
Bathroom Design Ideas with a Vessel Sink and Wood
4


