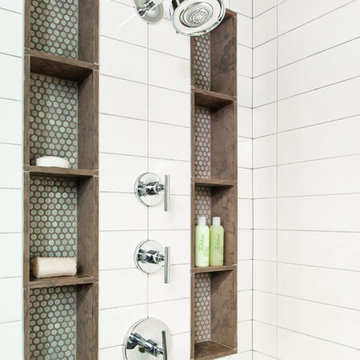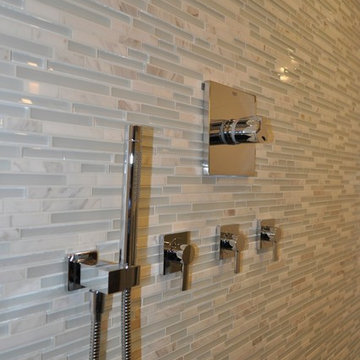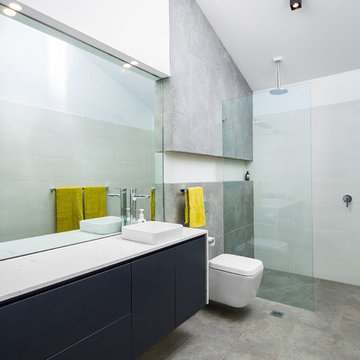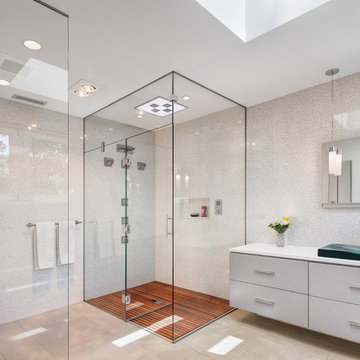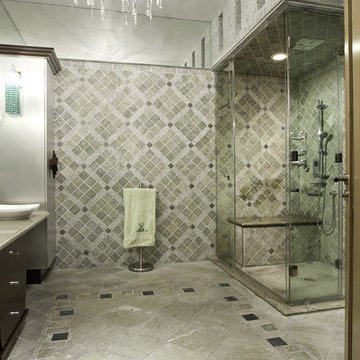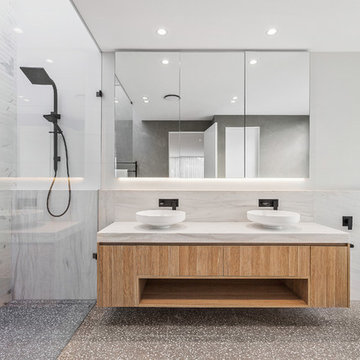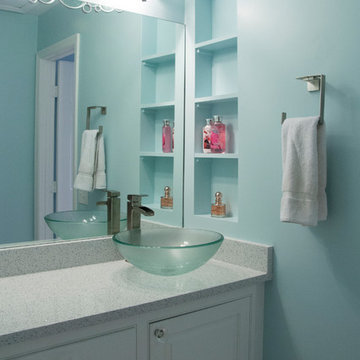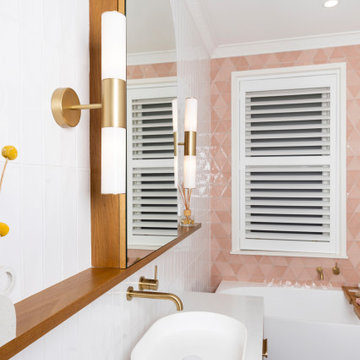Bathroom Design Ideas with a Vessel Sink
Refine by:
Budget
Sort by:Popular Today
181 - 200 of 50,335 photos
Item 1 of 3

The goal of this project was to upgrade the builder grade finishes and create an ergonomic space that had a contemporary feel. This bathroom transformed from a standard, builder grade bathroom to a contemporary urban oasis. This was one of my favorite projects, I know I say that about most of my projects but this one really took an amazing transformation. By removing the walls surrounding the shower and relocating the toilet it visually opened up the space. Creating a deeper shower allowed for the tub to be incorporated into the wet area. Adding a LED panel in the back of the shower gave the illusion of a depth and created a unique storage ledge. A custom vanity keeps a clean front with different storage options and linear limestone draws the eye towards the stacked stone accent wall.
Houzz Write Up: https://www.houzz.com/magazine/inside-houzz-a-chopped-up-bathroom-goes-streamlined-and-swank-stsetivw-vs~27263720
The layout of this bathroom was opened up to get rid of the hallway effect, being only 7 foot wide, this bathroom needed all the width it could muster. Using light flooring in the form of natural lime stone 12x24 tiles with a linear pattern, it really draws the eye down the length of the room which is what we needed. Then, breaking up the space a little with the stone pebble flooring in the shower, this client enjoyed his time living in Japan and wanted to incorporate some of the elements that he appreciated while living there. The dark stacked stone feature wall behind the tub is the perfect backdrop for the LED panel, giving the illusion of a window and also creates a cool storage shelf for the tub. A narrow, but tasteful, oval freestanding tub fit effortlessly in the back of the shower. With a sloped floor, ensuring no standing water either in the shower floor or behind the tub, every thought went into engineering this Atlanta bathroom to last the test of time. With now adequate space in the shower, there was space for adjacent shower heads controlled by Kohler digital valves. A hand wand was added for use and convenience of cleaning as well. On the vanity are semi-vessel sinks which give the appearance of vessel sinks, but with the added benefit of a deeper, rounded basin to avoid splashing. Wall mounted faucets add sophistication as well as less cleaning maintenance over time. The custom vanity is streamlined with drawers, doors and a pull out for a can or hamper.
A wonderful project and equally wonderful client. I really enjoyed working with this client and the creative direction of this project.
Brushed nickel shower head with digital shower valve, freestanding bathtub, curbless shower with hidden shower drain, flat pebble shower floor, shelf over tub with LED lighting, gray vanity with drawer fronts, white square ceramic sinks, wall mount faucets and lighting under vanity. Hidden Drain shower system. Atlanta Bathroom.
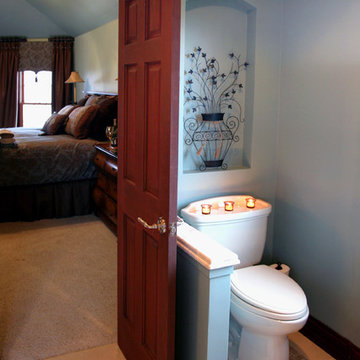
A cramped and compartmentalized master bath was turned into a lavish spa bath retreat in this Northwest Suburban home. Removing a tight walk in closet and opening up the master bath to the adjacent no longer needed children’s bedroom allowed for the new master closet to flow effortlessly out of the now expansive master bath.
A corner angled shower allows ample space for showering with a convenient bench seat that extends directly into the whirlpool tub deck. Herringbone tumbled marble tile underfoot creates a beautiful pattern that is repeated in the heated bathroom floor.
The toilet becomes unobtrusive as it hides behind a half wall behind the door to the master bedroom, and a slight niche takes its place to hold a decorative accent.
The sink wall becomes a work of art with a furniture-looking vanity graced with a functional decorative inset center cabinet and two striking marble vessel bowls with wall mounted faucets and decorative light fixtures. A delicate water fall edge on the marble counter top completes the artistic detailing.
A new doorway between rooms opens up the master bath to a new His and Hers walk-in closet, complete with an island, a makeup table, a full length mirror and even a window seat.
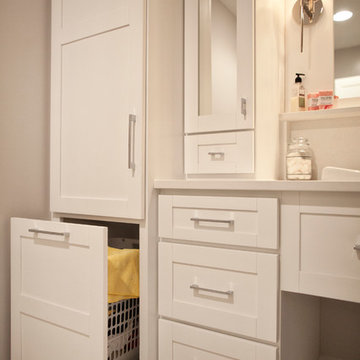
Hidden Laundry Hamper In Vanity Councel. Keeps master bath clean and laundry hamper lifts out for easy transport.
Switzerfilm
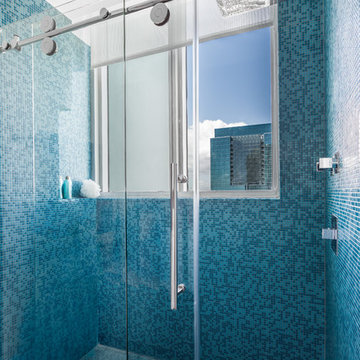
Boys / Kids Bathroom. Blue, Red and White color scheme.
Custom made Bisazza Mosaic Tiles in a 2 blues mix on the shower's walls and floor.
Modern frameless shower glass sliding door. Modern Shower head and hardware.
Photo By Emilio Collavino
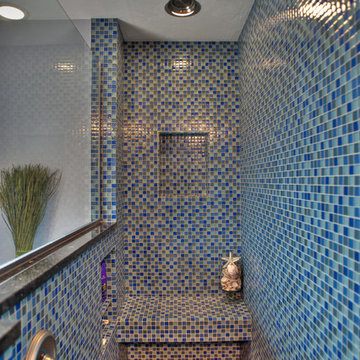
Custom blue glass tile shower with Dura Supreme cabinetry, Volga Blue granite and Moen fixtures.
Photos by Keith Tharp

What started as a kitchen and two-bathroom remodel evolved into a full home renovation plus conversion of the downstairs unfinished basement into a permitted first story addition, complete with family room, guest suite, mudroom, and a new front entrance. We married the midcentury modern architecture with vintage, eclectic details and thoughtful materials.
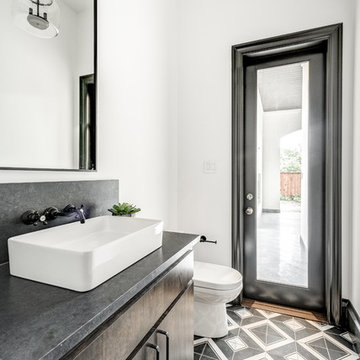
Spanish meets modern in this Dallas spec home. A unique carved paneled front door sets the tone for this well blended home. Mixing the two architectural styles kept this home current but filled with character and charm.

This tiny home has utilized space-saving design and put the bathroom vanity in the corner of the bathroom. Natural light in addition to track lighting makes this vanity perfect for getting ready in the morning. Triangle corner shelves give an added space for personal items to keep from cluttering the wood counter. This contemporary, costal Tiny Home features a bathroom with a shower built out over the tongue of the trailer it sits on saving space and creating space in the bathroom. This shower has it's own clear roofing giving the shower a skylight. This allows tons of light to shine in on the beautiful blue tiles that shape this corner shower. Stainless steel planters hold ferns giving the shower an outdoor feel. With sunlight, plants, and a rain shower head above the shower, it is just like an outdoor shower only with more convenience and privacy. The curved glass shower door gives the whole tiny home bathroom a bigger feel while letting light shine through to the rest of the bathroom. The blue tile shower has niches; built-in shower shelves to save space making your shower experience even better. The bathroom door is a pocket door, saving space in both the bathroom and kitchen to the other side. The frosted glass pocket door also allows light to shine through.
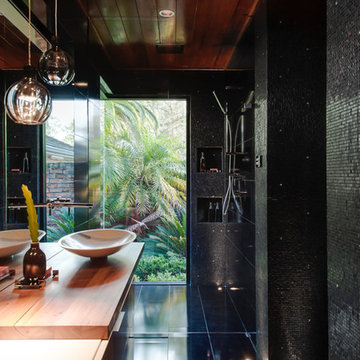
Some times in design things just fall into place, and with this small or should i say tiny bathroom that happened. A private bathroom to the end of this bathroom space became a real feature, we created a corner window so when in the shower you feel like you are in your private garden .
Dark tiles where selected to add drama tot he space and this really makes the green POP, a perfect example that using dark tiles in a small space can be highly successful. We hope you love this space as much as we do.
Images by Nicole England
Design by Minosa
Bathroom Design Ideas with a Vessel Sink
10
