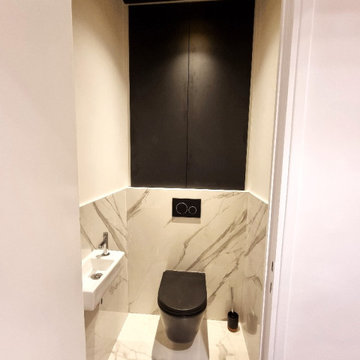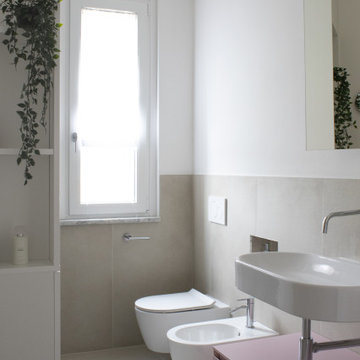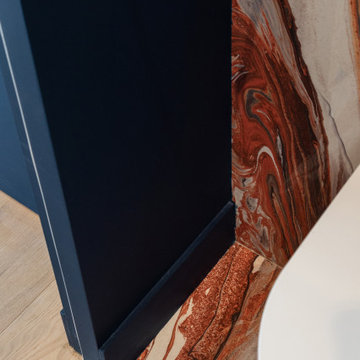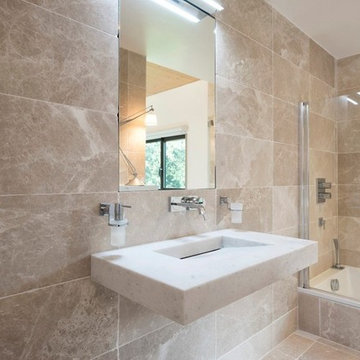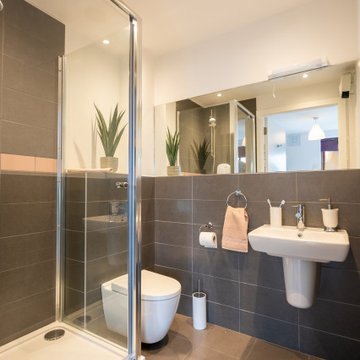Bathroom Design Ideas with a Wall-mount Sink and a Built-in Vanity
Refine by:
Budget
Sort by:Popular Today
61 - 80 of 585 photos
Item 1 of 3
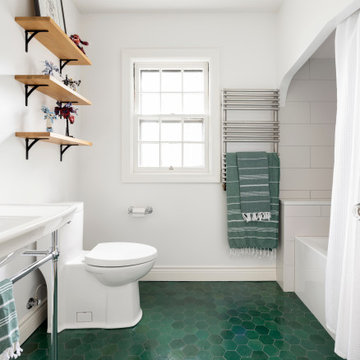
Floor Tile: Zia Tile Zellige Jade
Shower Walls: Statements Smooth Ash
Fixtures: Kholer Artifacts Line
Heated Towel Bar: ICO Tuzio

The door opens to a courtyard with green plants, we added an outside shower, giving a feel of exotic touch in the summer or through the year.

A modern master bath gets its allure from the blend of solid and textured tiles placed horizontally across the backsplash and shower wall. Contrasting large format white tiles in the shower keeps the space light and bright. Affordable custom cabinets are achieved with a light wood-tone laminate cabinet.
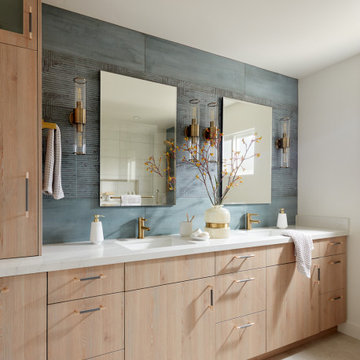
A modern master bath gets its allure from the blend of solid and textured tiles placed horizontally across the backsplash and shower wall. Contrasting large format white tiles in the shower keeps the space light and bright. Affordable custom cabinets are achieved with a light wood-tone laminate cabinet.
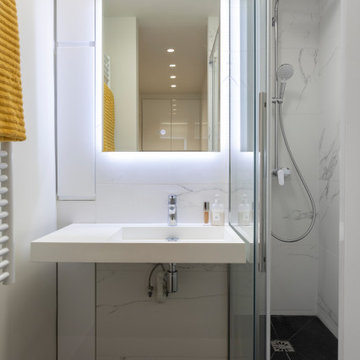
La salle d'eau dispose d'une très grand douche, des rangements ont été intégrés dans un petit recoin au dessus et en-dessous du plan vasque.
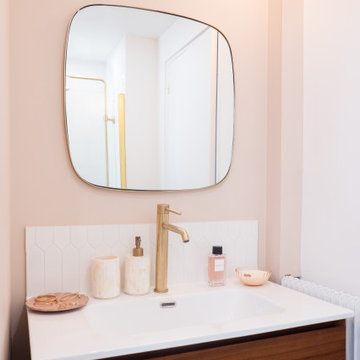
Dans la salle de bain, le bois du meuble sous vasque fait écho au meuble haut en noyer de la cuisine. L’alliance des teintes naturelles et du rose poudré apportent douceur et féminité à la pièce. On craque pour sa jolie vasque et sa robinetterie en laiton brossé, son miroir mural arrondi, sans oublier sa buanderie cachée dans un placard et sa baignoire encastrée qui offre un véritable espace de détente.
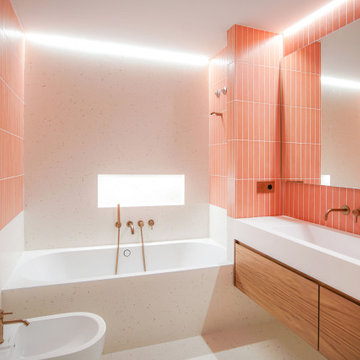
Cuarto de baño con alicatado en azulejo color salmón y chapado del zócalo en baldosas de terrazo. Mueble de doble seno suspendido en madera de nogal
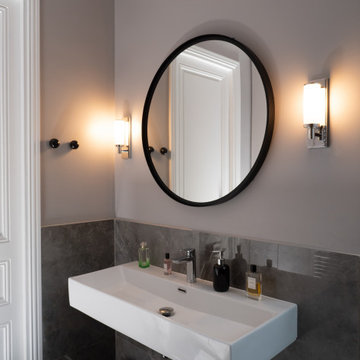
Voici l'espace vasque de la salle de bain principale. Cette pièce était la cuisine à l'origine. Nous avons décidé cette pièce , comme "le moins salle de bain possible". L'idée est d'utiliser, hormis la carrelage et la vasque évidement, des éléments de décoration que l'on peut retrouver dans d'autres pièces, comme le miroir ou les appliques. Le carrelage ne monte qu'à 120 cm pour que le reste de la pièce puisse être peint et créer une atmosphère plus déco. La vasque est suspendue, pour donner un aspect aérien et léger.
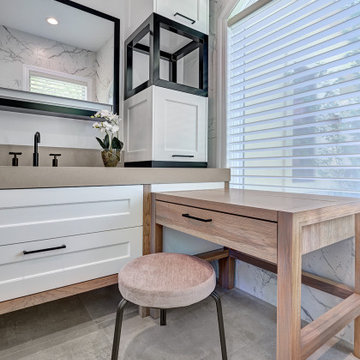
This master bath is a perfect example of a well balanced space, with his and hers counter spaces just to start. His tall 6'8" stature required a 40 inch counter height creating this multi-level counter space that wraps in along the wall, continuing to the vanity desk. The smooth transition between each level is intended to emulate that of a traditional flow form piece. This gives each of them ample functional space and storage. The warm tones within wood accents and the cooler tones found in the tile work are tied together nicely with the greige stone countertop. In contrast to the barn door and other wood features, matte black hardware is used as a sharp accent. This space successfully blends into a rustic elegance theme.
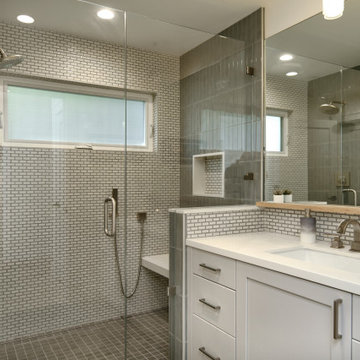
Guest bath with both access from private bedroom and hallway; toilet space on other side of shower wall.
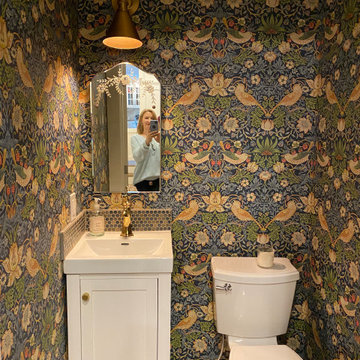
This jewel of a powder room started with our homeowner's obsession with William Morris "Strawberry Thief" wallpaper. After assessing the Feng Shui, we discovered that this bathroom was in her Wealth area. So, we really went to town! Glam, luxury, and extravagance were the watchwords. We added her grandmother's antique mirror, brass fixtures, a brick floor, and voila! A small but mighty powder room.
Bathroom Design Ideas with a Wall-mount Sink and a Built-in Vanity
4


