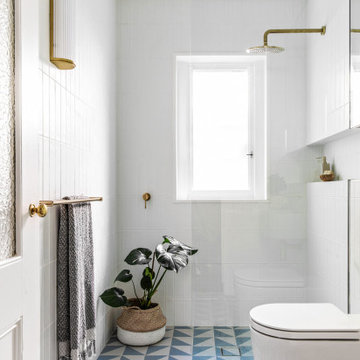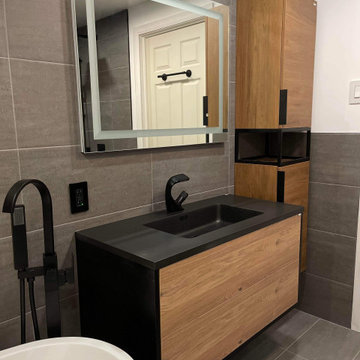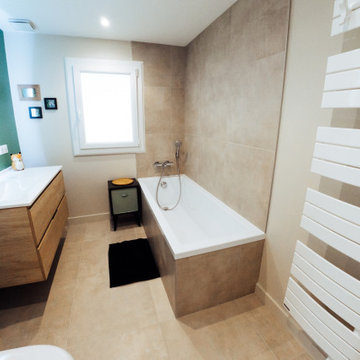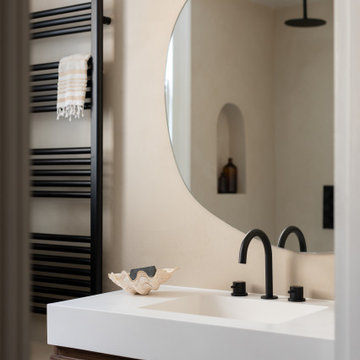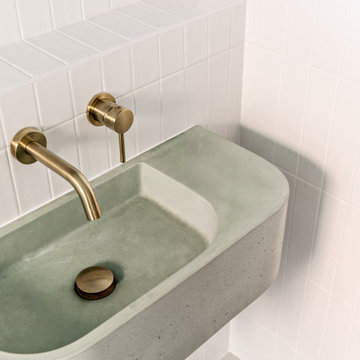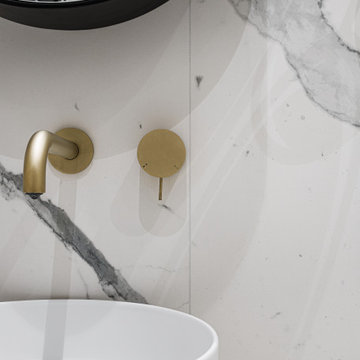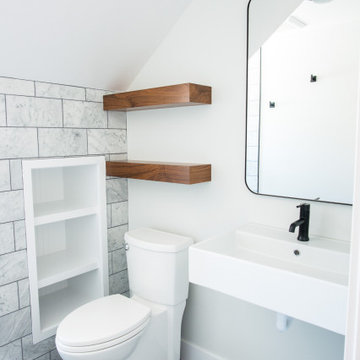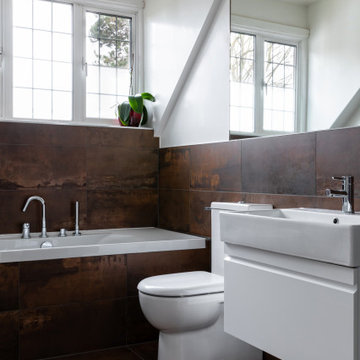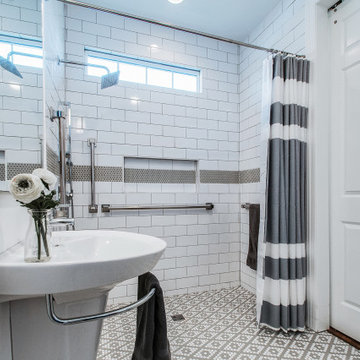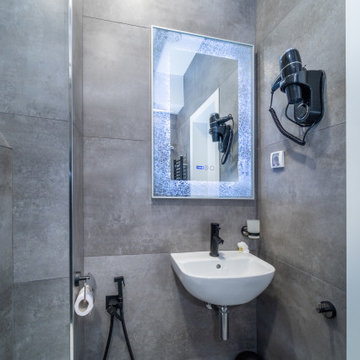Bathroom Design Ideas with a Wall-mount Sink and a Niche
Refine by:
Budget
Sort by:Popular Today
161 - 180 of 811 photos
Item 1 of 3
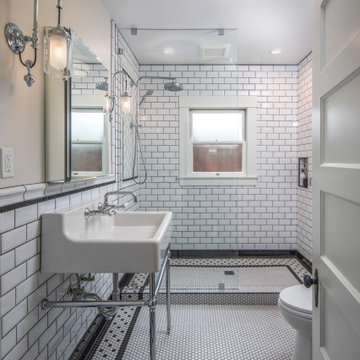
Reconstructed early 21st century bathroom which pays homage to the historical craftsman style home which it inhabits. Chrome fixtures pronounce themselves from the sleek wainscoting subway tile while the hexagonal mosaic flooring balances the brightness of the space with a pleasing texture.
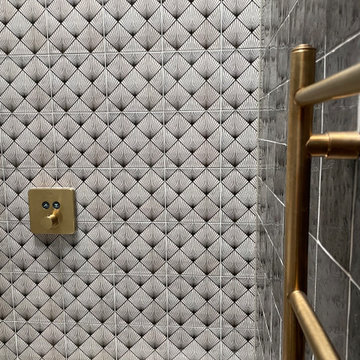
The ensuite bathroom of this guest bedroom continues the Art Deco inspired styling from the bedroom with two styles of dramatic tile choice and gold fixtures.
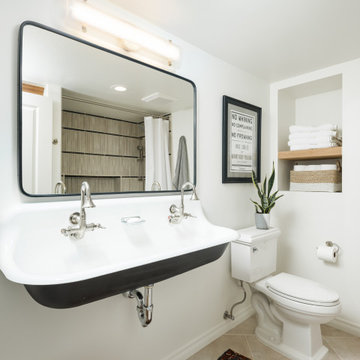
Adding double faucets in a wall mounted sink to this guest bathroom is such a fun way for the kids to brush their teeth. Keeping the walls white and adding neutral tile and finishes makes the room feel fresh and clean.
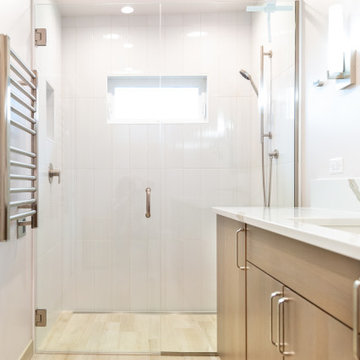
This stunning Sear's home was transformed from a single bathroom to a double bathroom home. Adding value, function, and privacy to the home owners and guests alike. Each bathroom features a zero-entry shower and large single vanity. The light and neutral color palette creates a bright and cozy atmosphere. The addition of radiant heat floors and towel warmers will keep you warm all year round.
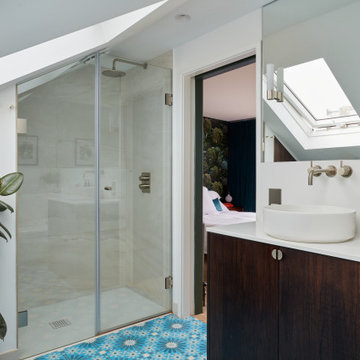
Bright and airy ensuite attic bathroom with bespoke joinery. Porcelain wall tiles and encaustic tiles on the floor.
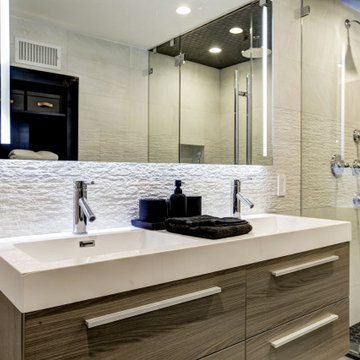
Loft Bedroom constructed to give visibility to floor to ceiling windows. Glass railing divides the staircase from the bedroom.
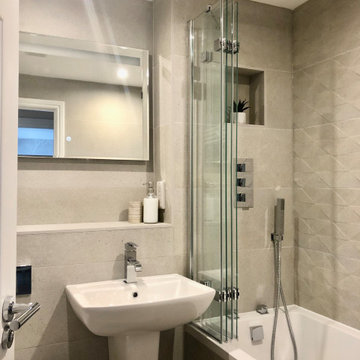
Alpine elements. We used distinctive wallpapers, artwork and accessories to create interest and ensure that the property would photograph well and encourage guests to book. As this is a holiday home there were many practical considerations but this did not compromise the quality and style of the finished interiors.
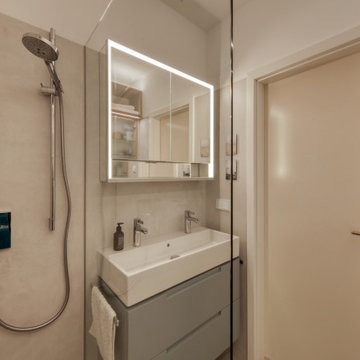
Der Spiegelschrank hat eine eigene, in der Lichtfarbe veränderbare Beleuchtung. Er ist das einzige Serienmöbel, das nicht auf Maß gefertigt wurde. Unter dem Waschbecken schaffen zwei große Auszüge mit integrierten Steckdosen noch mehr Stauraum
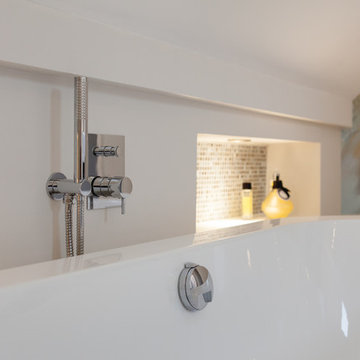
FAMILY HOME IN SURREY
The architectural remodelling, fitting out and decoration of a lovely semi-detached Edwardian house in Weybridge, Surrey.
We were approached by an ambitious couple who’d recently sold up and moved out of London in pursuit of a slower-paced life in Surrey. They had just bought this house and already had grand visions of transforming it into a spacious, classy family home.
Architecturally, the existing house needed a complete rethink. It had lots of poky rooms with a small galley kitchen, all connected by a narrow corridor – the typical layout of a semi-detached property of its era; dated and unsuitable for modern life.
MODERNIST INTERIOR ARCHITECTURE
Our plan was to remove all of the internal walls – to relocate the central stairwell and to extend out at the back to create one giant open-plan living space!
To maximise the impact of this on entering the house, we wanted to create an uninterrupted view from the front door, all the way to the end of the garden.
Working closely with the architect, structural engineer, LPA and Building Control, we produced the technical drawings required for planning and tendering and managed both of these stages of the project.
QUIRKY DESIGN FEATURES
At our clients’ request, we incorporated a contemporary wall mounted wood burning stove in the dining area of the house, with external flue and dedicated log store.
The staircase was an unusually simple design, with feature LED lighting, designed and built as a real labour of love (not forgetting the secret cloak room inside!)
The hallway cupboards were designed with asymmetrical niches painted in different colours, backlit with LED strips as a central feature of the house.
The side wall of the kitchen is broken up by three slot windows which create an architectural feel to the space.
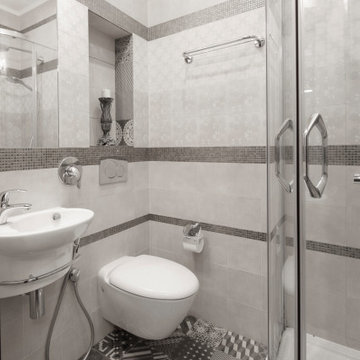
Дизайн гостевого санузла в стиле современная классика. Красивое сочетание плитки с мозаикой.
Bathroom Design Ideas with a Wall-mount Sink and a Niche
9


