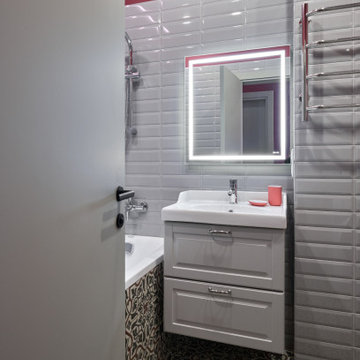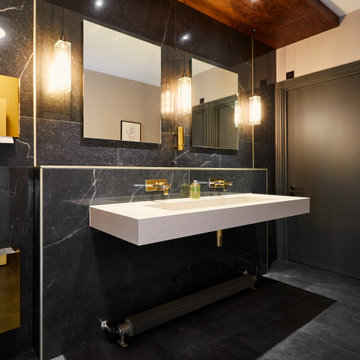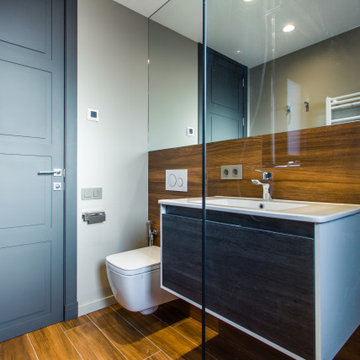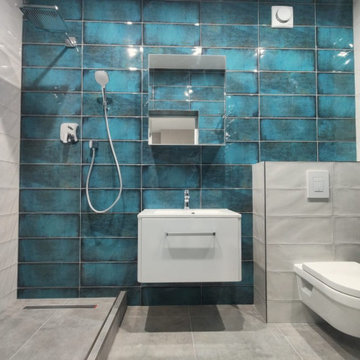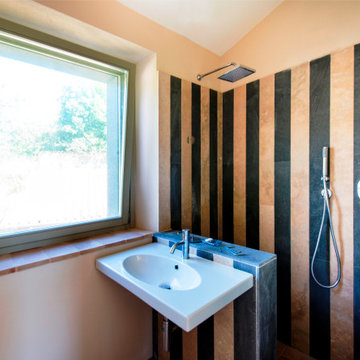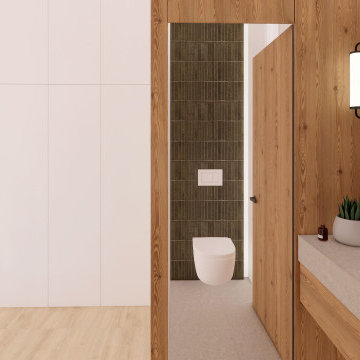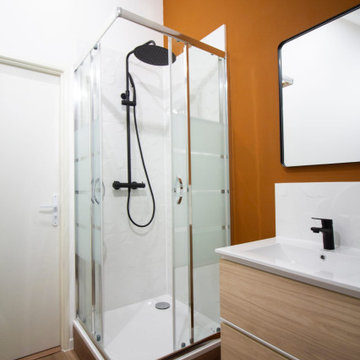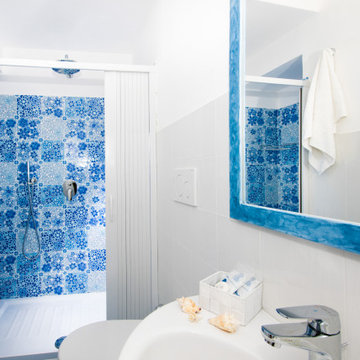Bathroom Design Ideas with a Wall-mount Sink and an Enclosed Toilet
Refine by:
Budget
Sort by:Popular Today
101 - 120 of 251 photos
Item 1 of 3
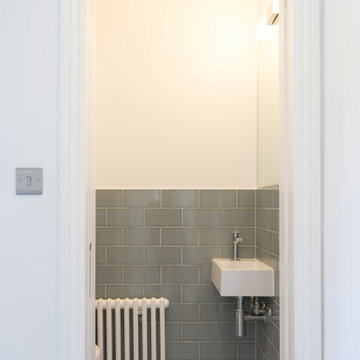
The separate WC was completely renovated to give it new life. The same steel-blue used as a feature wall in the bathroom across the landing was used for the bottom half of all walls here, combining beautifully with the concrete effect of the floor tiles. The walls above were painted in Dulux brilliant white to keep the space fresh and bright, amplified by a simple wall light above the large wall-mirror. A traditional style rad was fitted to work with the Victorian elements of the house, and simple compact wall-hung basin was fitted in the slim space. Discover more at:
https://absoluteprojectmanagement.com/portfolio/sarah-islington/
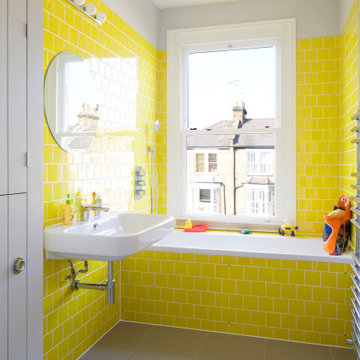
The various parts of the room are interpreted differently using the interplay of light, colors, materials, and textiles. Zonal lighting effects can be deployed for example to create a specific ambience and draw the gaze, with general lighting being used to provide orientation in the bathroom
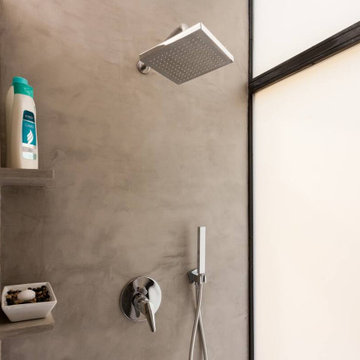
Dos años después de la experiencia de Ruzafa 01, nos encargan el proyecto de reforma e interiorismo de un apartamento de 30 m2 en una ofcina existente en la planta baja del mismo edificio. Se trata de un espacio luminoso y diáfano a pie de calle con acceso con acceso independiente y un pequeño patio interior al fondo. La estrategia a seguir pasa por centralizar los núcleos húmedos de cocina y baño en un contenedor de microcemento adosado al patio interior y liberar el resto del espacio disponible para la zona de estar-comedor y dormitorio, con fachada a la calle.
Al igual que en su homónima, Ruzafa 01, el volumen de los núcleos húmedos se interrumple a los 2,20 m de altura para mantener la continuidad visual del espacio interior y potenciar la altura disponible. Se opta también por un acabado en microcemento gris para contrastar con el blanco de las paredes y techo, así como el fantástico suelo de marmol travertino recuperado de la antigua oficina. Para generar un juego de contrastes que ayude a incrementar la sensación de amplitud y aportar mayor profundidad a la estancia general, se proyecta un acabado de pizarra en una de las paredes medianeras que se prolonga hasta el acceso al baño.
Las librerías y la mesa de nogal recuperadas de la antigua oficina, combinadas con un imponente sofá-cama rojo, un juego de sillas modelo Globus de la firma STUA y unos tapices hindúes, completan el interiorismo de este apartamento urbano con toques eclécticos.
La iluminación juega un papel destacado la reforma de este apartamento. Se opta por el uso de puntos de iluminación LED distribuidos unformemente por el falso techo de la vivienda que se complementa con el uso de la iluminación indirecta del mueble de microcemento, a base de tiras LED ocultas en las estanterías y paredes del baño y cocina. El objetivo de la propuesta pretende conseguir un espacio contemporáneo donde poder combinar presente y pasado sin renunciar al confort y funcionallidad de una vivienda urbana.
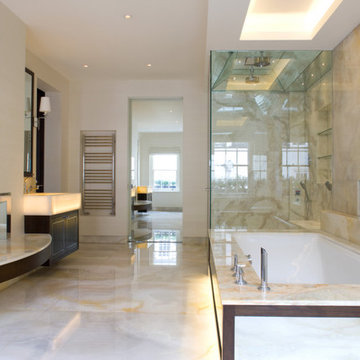
Architecture and Interior Design by PTP Architects; Project Management and Photographs by Finchatton; Works by Martinisation
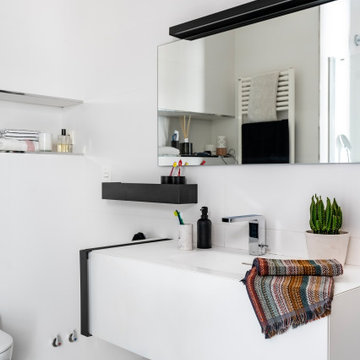
Baño con ducha. . Mueble de lavabo Porcelanosa
Reportaje revista Micasa con estilismo de Cristina Rodríguez Goitia y fotos de David Montero.
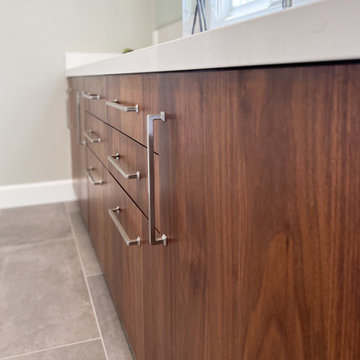
Master bath 1 remodel featuring custom cabinetry in Walnut with Nutmeg finish, quartz countertops, Kolbe Windows | Photo: CAGE Design Build
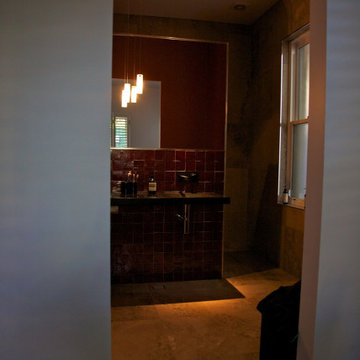
Large comfortable master bathroom for the Parents layout includes shower and a long sleek swallmounted resin basin
Handmade tiles on walls for texture on the walls , german light fittings ,honed travertine for main walls and floor.
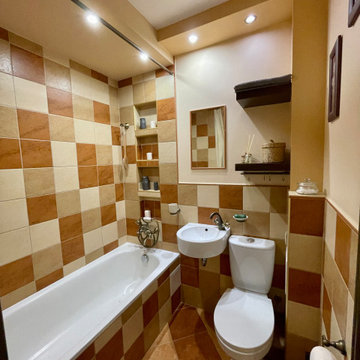
Бюджетный ремонт ванной комнаты в Омске.
Часть стен покраска, часть плитка куплена на распродаже.
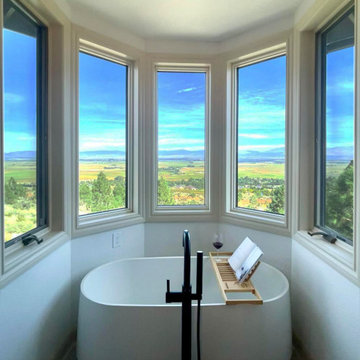
Full remodel. New flooring, tile, fixtures, cabinetry, hardware, sinks, faucets, paint, furnishings.
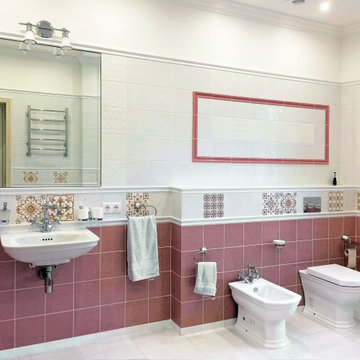
Ванная комната для юной девушки в розовых и белых тонах. Квадратная плитка с декоративными цветными и белыми объемными плитками. Встроенная в подиум ванная с частичной душевой стеклянной шторкой. Классические смесители и аксессуары в хроме.
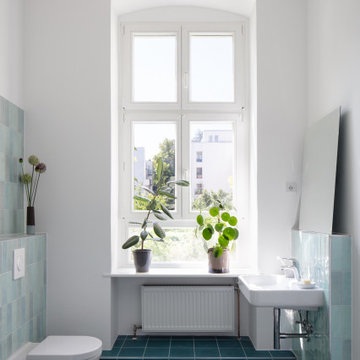
Es handelt sich um eine kleine, 44 qm große Wohnung im Seitenflügel eines Berliner Altbaus. Das Badezimmer wurde zeitgemäß umgebaut und neu ausgestattet.
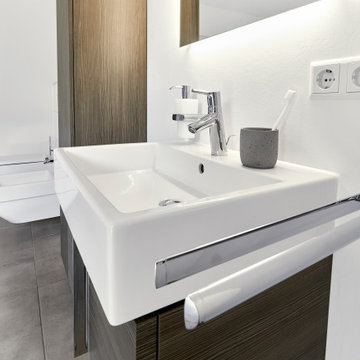
Waschtisch bestehend aus: Duravit Vero Air, Abmessungen (B/T) 600 x 470 mm, Hansgrohe Einhebelmischer Talis S, Waschtischbefestigung, Raumsparsifon, zwei Eckventile, Schall-Schutz-Set, Montageelement für Vorwandinstallation.
Bathroom Design Ideas with a Wall-mount Sink and an Enclosed Toilet
6


