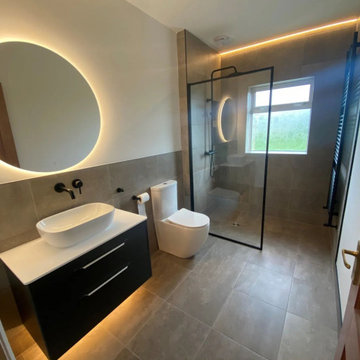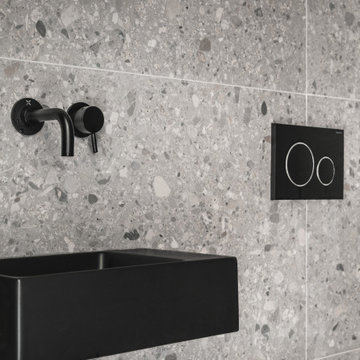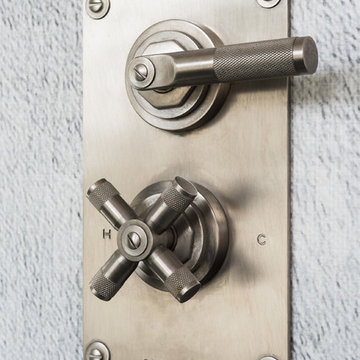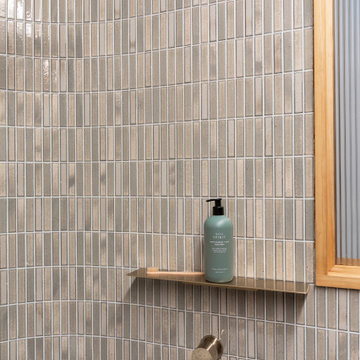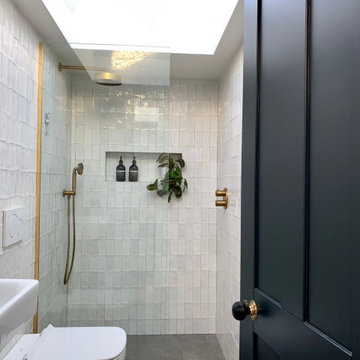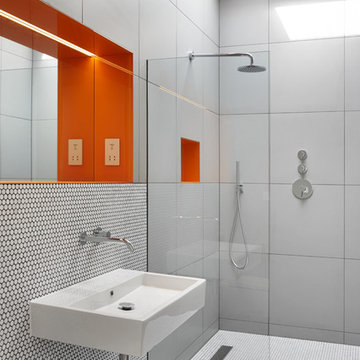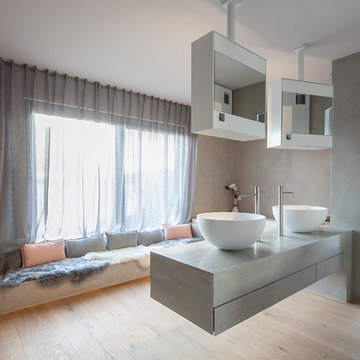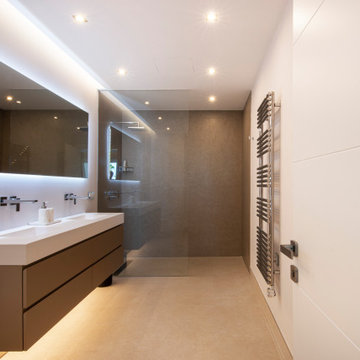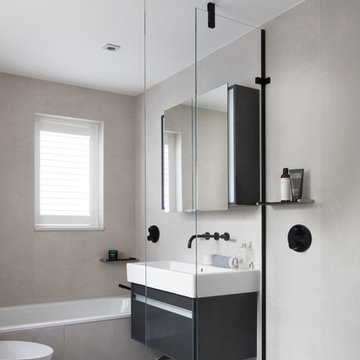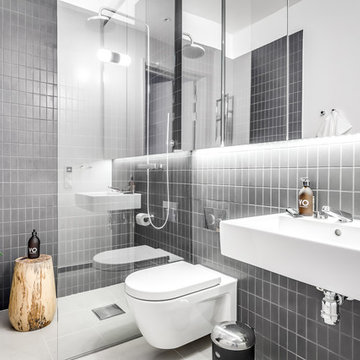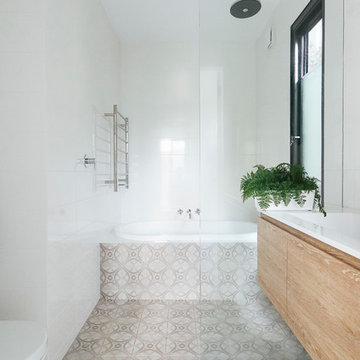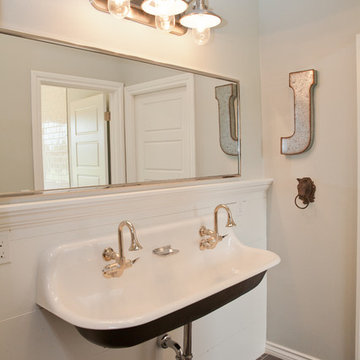Bathroom Design Ideas with a Wall-mount Sink and an Open Shower
Refine by:
Budget
Sort by:Popular Today
161 - 180 of 3,581 photos
Item 1 of 3
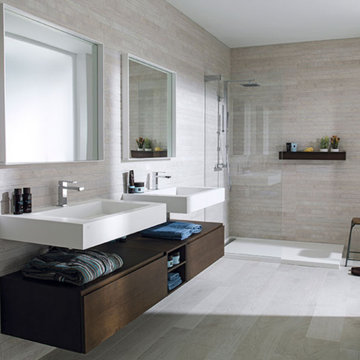
This bath is using large tiles on the walls and wood look tiles on the floor, giving this master bath a clam look and easy on the eyes. sinks and floating vanity cabinets create a airy look.
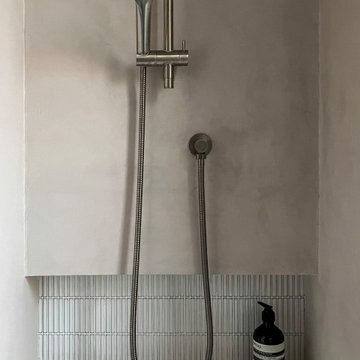
Maximizing the potential of a compact space, the design seamlessly incorporates all essential elements without sacrificing style. The use of micro cement on every wall, complemented by distinctive kit-kat tiles, introduces a wealth of textures, transforming the room into a functional yet visually dynamic wet room. The brushed nickel fixtures provide a striking contrast to the predominantly light and neutral color palette, adding an extra layer of sophistication.
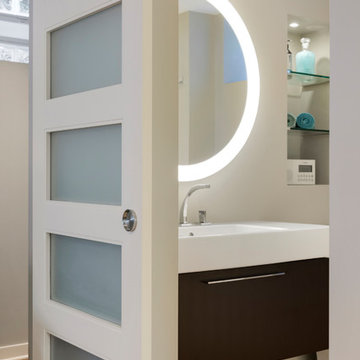
We selected a floating vanity for the lower level bathroom with ample storage or organization for the clients items. The vanity was designed with outlets so that tools can be plugged in and ready to use without resting on the countertop. The floating vanity allows the bathroom to feel larger and the electric mirror creates a hospitality feel for guests.
Photography by Spacecrafting Photography Inc.
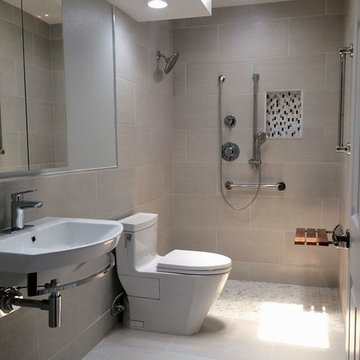
Our clients needed a wheel chair accessible bathroom. So we removed the old cabinets and sink. We widened the door and installed a floating sink. We removed the bathtub and created a curbless shower. The shower seat and grab bars are sleek and modern looking yet fully functional and ADA compliant. The end result is a beautiful mix of modern yet caters to every need of our client.
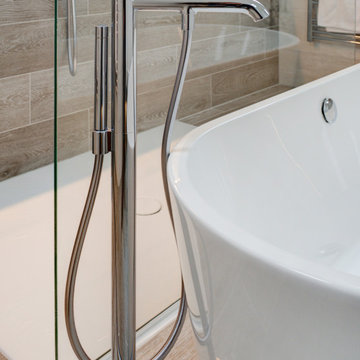
Whilst visiting our flagship Swindon showroom, the couple had viewed the extensive bathroom displays and liked the modern style and quality of the thirteen room sets. The felt products from Duravit, Majestic, Alape and Hansgrohe complemented the New England styling of their property and ground floor living space.
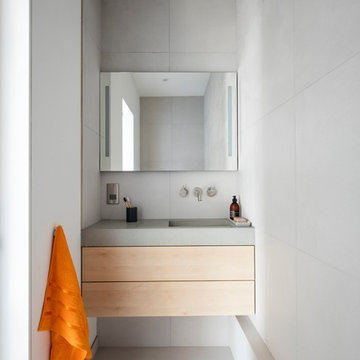
We used concrete basin from Kast to mould the sink to create a seamless effect which visually expands the space.
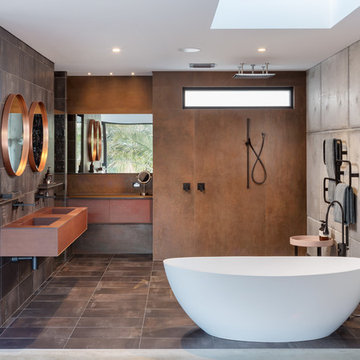
Silvertone Photography
This was a new build home, with Dorrington Homes as the builder and Retreat Design providing the kitchen and wet areas design and cabinetry. As an established importer of bespoke cabinetry, we have worked with many Perth builders over the years and are committed to working with both the client and the builder to make sure everyone’s needs at met, including notoriously tight construction schedules.
The kitchen features dark tones of Paperstone on the benchtop and cabinetry door fronts, with copper highlights. The result is a warm and inviting space that is completely unique. The ensuite is a design feet with a feature wall clad with poured concrete to set the scene for a space that is unlike any others we have created over the years. Couple that with a solid surface bath, on trend black tapware and Paperstone cabinetry and the result is an exquisite ensuite for the owners to enjoy.
Bathroom Design Ideas with a Wall-mount Sink and an Open Shower
9
