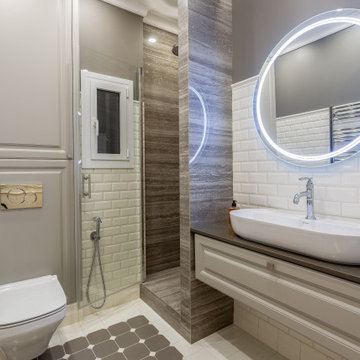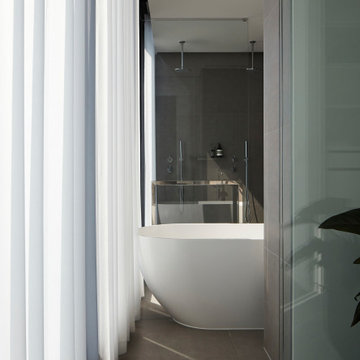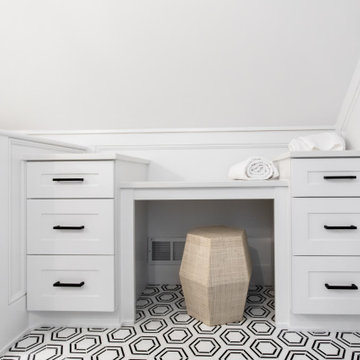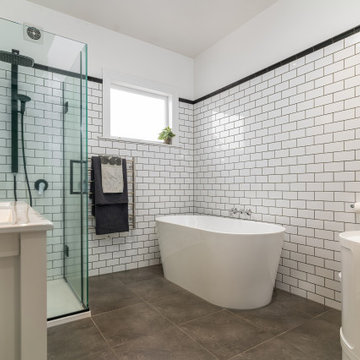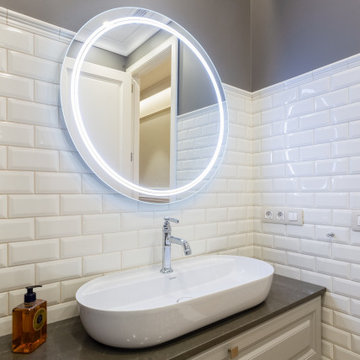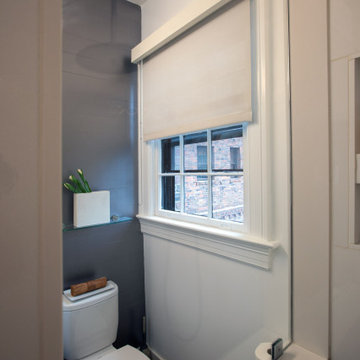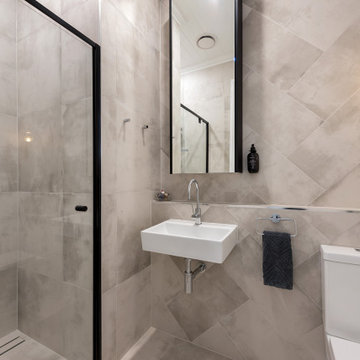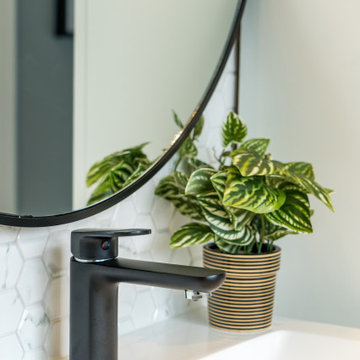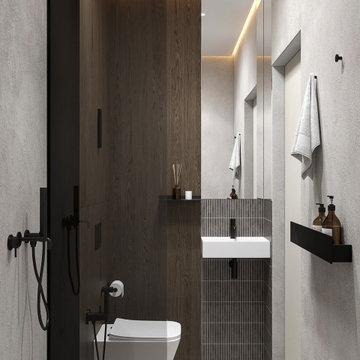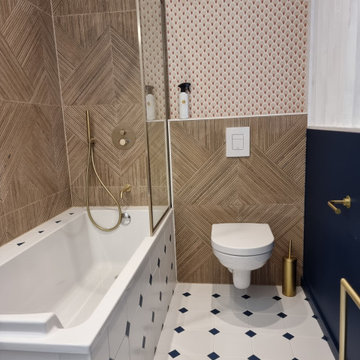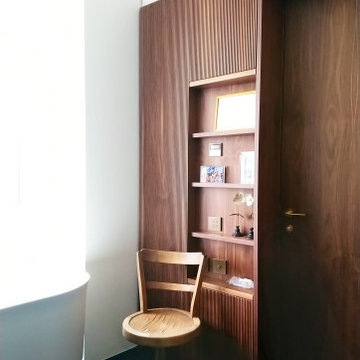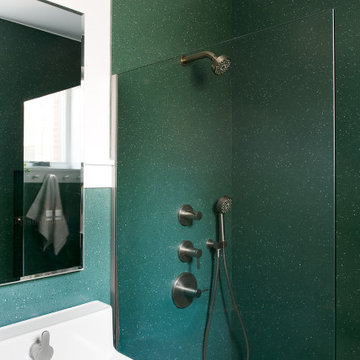Bathroom Design Ideas with a Wall-mount Sink and Decorative Wall Panelling
Refine by:
Budget
Sort by:Popular Today
41 - 60 of 146 photos
Item 1 of 3
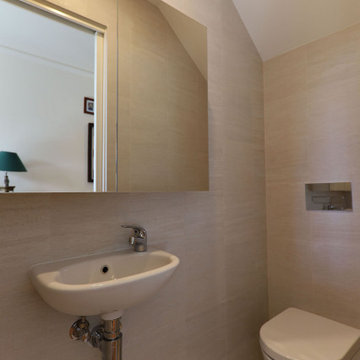
This two story terrace in Bondi Junction only had one bathroom and toilet upstairs.
In this project we formed and constructed a separate toilet room complete with basin and mirror cabinet to the 1st floor living area.
It was a bit of a challenge but by utilising the available floor space under the stairs we were able to create a toilet room with additional storage cabinets, All without taking up any valuable living area floor space.
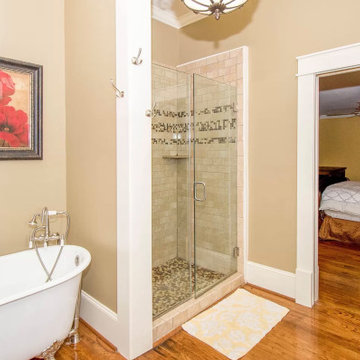
Installed new oak flooring and heavy trim. Installed antique tub with cabinets and vanity. Tile shower
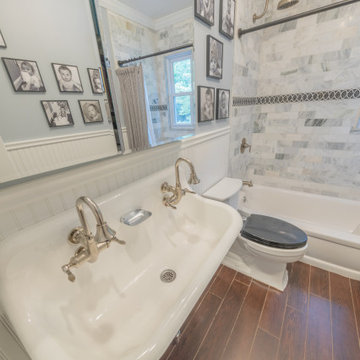
The Big Sink is the star & focal point of this bathroom. This main bath on the 2nd level of this split home is now used by the kids & guests. The Double wide dual faucet sink allow 2 children to get ready at the same time in the morning before school saving time!
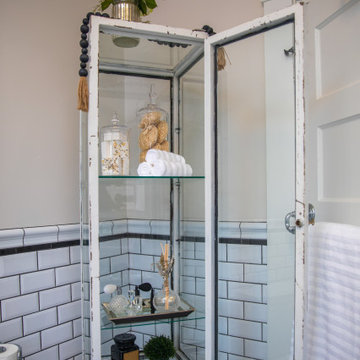
Reconstructed early 21st century bathroom which pays homage to the historical craftsman style home which it inhabits. Chrome fixtures pronounce themselves from the sleek wainscoting subway tile while the hexagonal mosaic flooring balances the brightness of the space with a pleasing texture.
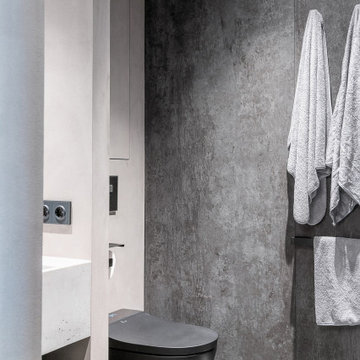
Ванная комната с душевой и умным унитазом выполненная в сдержанных тонах и черно-белой гамме.
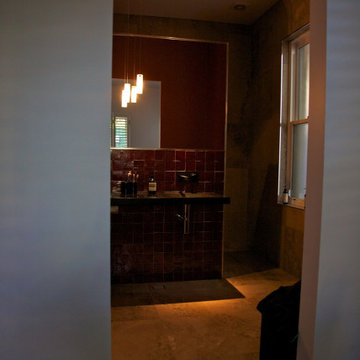
Large comfortable master bathroom for the Parents layout includes shower and a long sleek swallmounted resin basin
Handmade tiles on walls for texture on the walls , german light fittings ,honed travertine for main walls and floor.
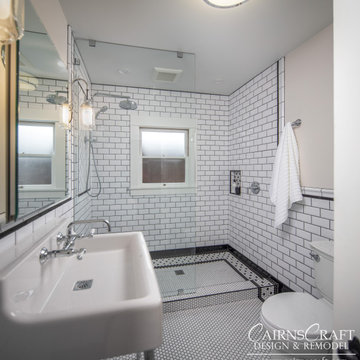
Reconstructed early 21st century bathroom which pays homage to the historical craftsman style home which it inhabits. Chrome fixtures pronounce themselves from the sleek wainscoting subway tile while the hexagonal mosaic flooring balances the brightness of the space with a pleasing texture.
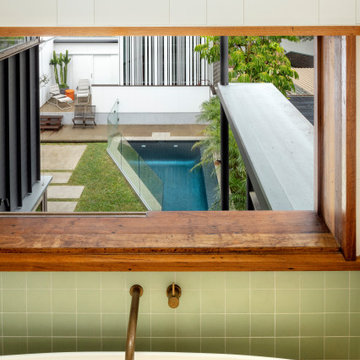
The master bathroom, with its contemporary design, boasts serene sage green subway tiles and a sleek freestanding bathtub that invites relaxation. A practical double sink vanity sits beneath natural wood windows, infusing the space with warm, ambient light and complementing the cool tones of the room. Paneled walls add a touch of elegance, rounding out a sanctuary that masterfully balances modern sophistication with comforting, organic elements.
Bathroom Design Ideas with a Wall-mount Sink and Decorative Wall Panelling
3
