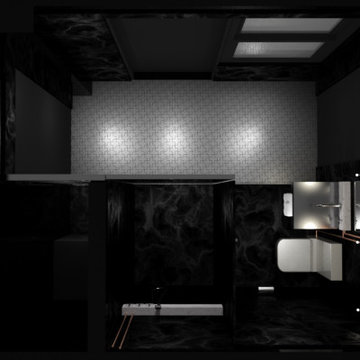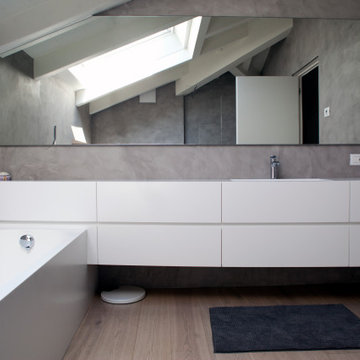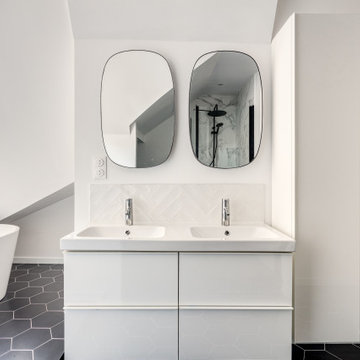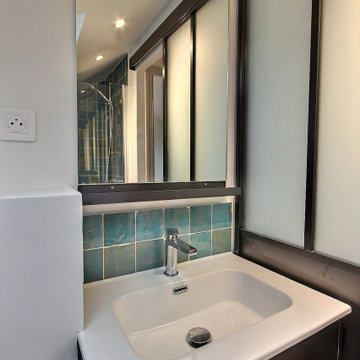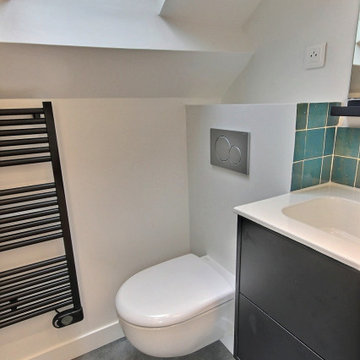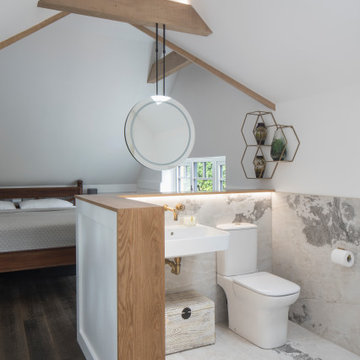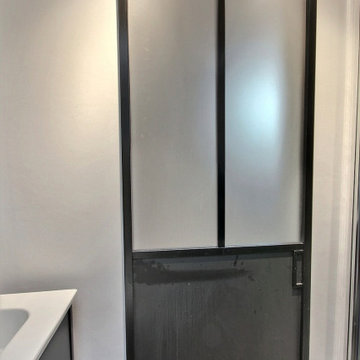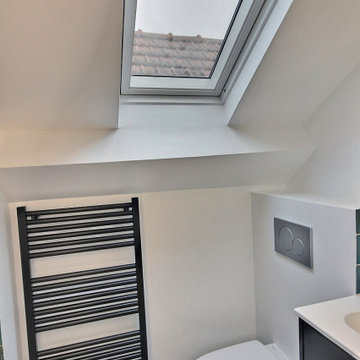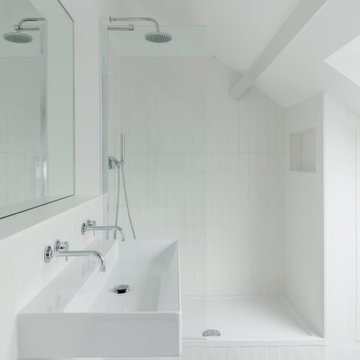Bathroom Design Ideas with a Wall-mount Sink and Exposed Beam
Refine by:
Budget
Sort by:Popular Today
61 - 80 of 83 photos
Item 1 of 3

Reconfiguration of a dilapidated bathroom and separate toilet in a Victorian house in Walthamstow village.
The original toilet was situated straight off of the landing space and lacked any privacy as it opened onto the landing. The original bathroom was separate from the WC with the entrance at the end of the landing. To get to the rear bedroom meant passing through the bathroom which was not ideal. The layout was reconfigured to create a family bathroom which incorporated a walk-in shower where the original toilet had been and freestanding bath under a large sash window. The new bathroom is slightly slimmer than the original this is to create a short corridor leading to the rear bedroom.
The ceiling was removed and the joists exposed to create the feeling of a larger space. A rooflight sits above the walk-in shower and the room is flooded with natural daylight. Hanging plants are hung from the exposed beams bringing nature and a feeling of calm tranquility into the space.
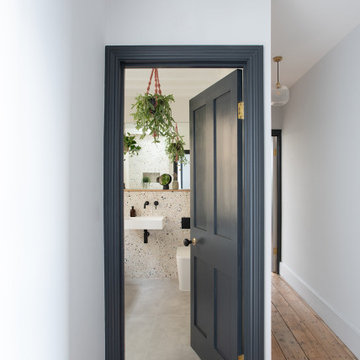
Reconfiguration of a dilapidated bathroom and separate toilet in a Victorian house in Walthamstow village.
The original toilet was situated straight off of the landing space and lacked any privacy as it opened onto the landing. The original bathroom was separate from the WC with the entrance at the end of the landing. To get to the rear bedroom meant passing through the bathroom which was not ideal. The layout was reconfigured to create a family bathroom which incorporated a walk-in shower where the original toilet had been and freestanding bath under a large sash window. The new bathroom is slightly slimmer than the original this is to create a short corridor leading to the rear bedroom.
The ceiling was removed and the joists exposed to create the feeling of a larger space. A rooflight sits above the walk-in shower and the room is flooded with natural daylight. Hanging plants are hung from the exposed beams bringing nature and a feeling of calm tranquility into the space.
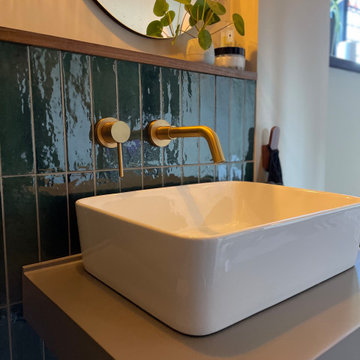
Half height tiled shelf, enabling the toilet, sink and taps to be wall mounted. Hardwood shelf and wall hooks complement the wood-look LVT flooring
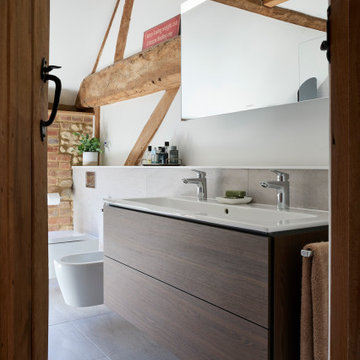
The wall-hung ‘his and hers’ vanity unit, finished in brushed walnut, appears to float above the bathroom floor.
This arrangement is both visually appealing and functional. With the furniture, toilet and bidet all raised above the floor, it makes cleaning the tiles an easier task.
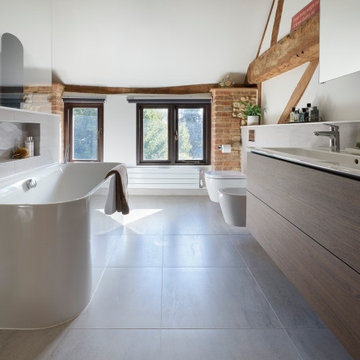
The dwarf wall provided a space to position the sleek chrome bathwater controls and an alcove for bathing accessories. Within the alcove, textured tiles create an eye-catching visual that is mirrored in the shower alcove behind.
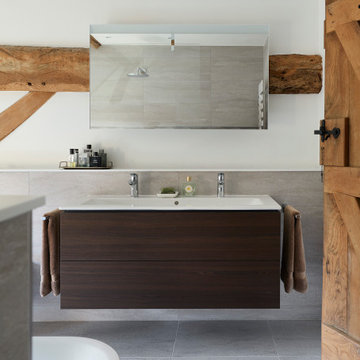
The width of the mirror purposely matches that of the Duravit wall-hung vanity finished in brushed walnut, maintaining balance and proportion.

Concrete floors provide smooth transitions within the Master Bedroom/Bath suite making for the perfect oasis. Wall mounted sink and sensor faucet provide easy use. Wide openings allow for wheelchair access between the spaces. Chic glass barn door provide privacy in wet shower area. Large hardware door handles are statement pieces as well as functional.
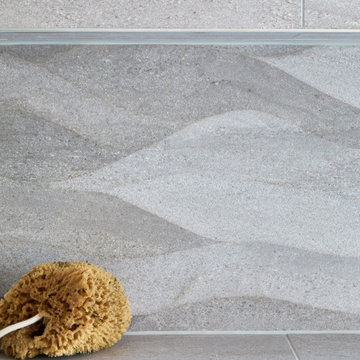
Textured tiling within the bathtub and shower alcoves plays with the light and adds visual interest.
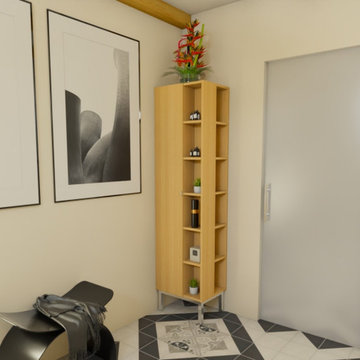
La salle d'eau principale a été conçue pour allier esprit de design, et prestations luxueuses. De grands carreaux de marbre, avec des finitions dorées, s'associent au design graphique du carrelage du sol. Un banc ultra design, et de grands tableaux habillent le mur comme dans un salon. Une colonne de rangement avec des niches ouvertes ajoutent de la fonctionnalité à l'espace.
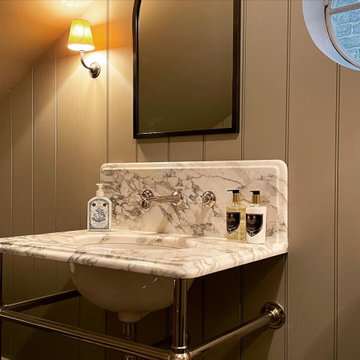
Beautiful Loft Bathroom in Camberwell. Bathroom appliances from LefroyBrook work great with MDF Wall Panels and Herringbone Porcelain Tiles.

What started as a kitchen and two-bathroom remodel evolved into a full home renovation plus conversion of the downstairs unfinished basement into a permitted first story addition, complete with family room, guest suite, mudroom, and a new front entrance. We married the midcentury modern architecture with vintage, eclectic details and thoughtful materials.
Bathroom Design Ideas with a Wall-mount Sink and Exposed Beam
4
