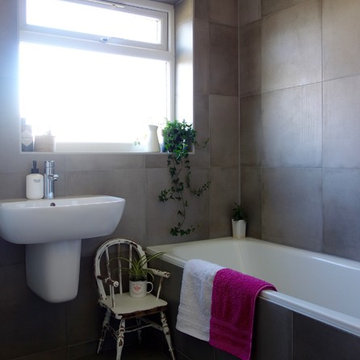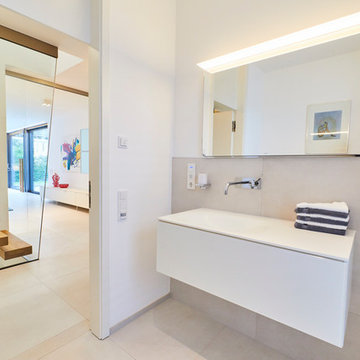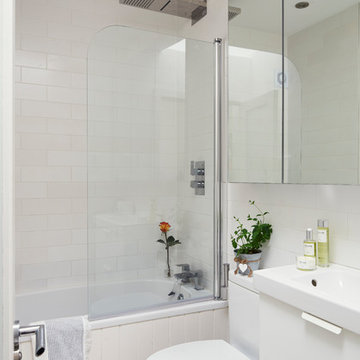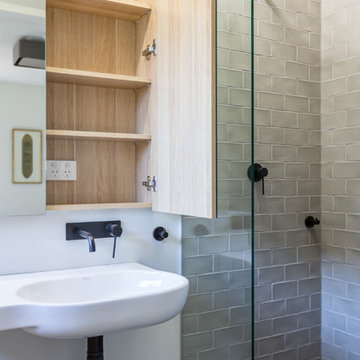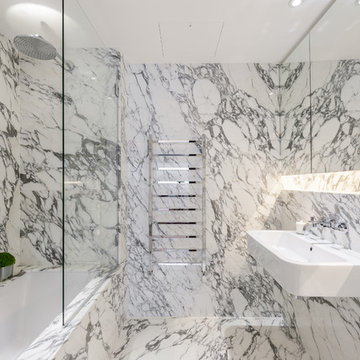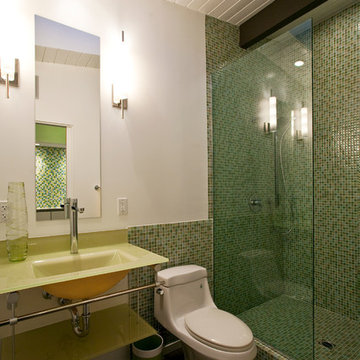Bathroom Design Ideas with Glass-front Cabinets and a Wall-mount Sink
Refine by:
Budget
Sort by:Popular Today
1 - 20 of 492 photos
Item 1 of 3

Built in 1925, this 15-story neo-Renaissance cooperative building is located on Fifth Avenue at East 93rd Street in Carnegie Hill. The corner penthouse unit has terraces on four sides, with views directly over Central Park and the city skyline beyond.
The project involved a gut renovation inside and out, down to the building structure, to transform the existing one bedroom/two bathroom layout into a two bedroom/three bathroom configuration which was facilitated by relocating the kitchen into the center of the apartment.
The new floor plan employs layers to organize space from living and lounge areas on the West side, through cooking and dining space in the heart of the layout, to sleeping quarters on the East side. A glazed entry foyer and steel clad “pod”, act as a threshold between the first two layers.
All exterior glazing, windows and doors were replaced with modern units to maximize light and thermal performance. This included erecting three new glass conservatories to create additional conditioned interior space for the Living Room, Dining Room and Master Bedroom respectively.
Materials for the living areas include bronzed steel, dark walnut cabinetry and travertine marble contrasted with whitewashed Oak floor boards, honed concrete tile, white painted walls and floating ceilings. The kitchen and bathrooms are formed from white satin lacquer cabinetry, marble, back-painted glass and Venetian plaster. Exterior terraces are unified with the conservatories by large format concrete paving and a continuous steel handrail at the parapet wall.
Photography by www.petermurdockphoto.com

Small powder bath off living room was updated with glamour in mind. Lacquered grasscloth wallpaper has the look and texture of a Chanel suit. The modern cut crystal lighting and the painting-like Tufenkian carpet compliment the modern glass wall-hung sink.

An award winning project to transform a two storey Victorian terrace house into a generous family home with the addition of both a side extension and loft conversion.
The side extension provides a light filled open plan kitchen/dining room under a glass roof and bi-folding doors gives level access to the south facing garden. A generous master bedroom with en-suite is housed in the converted loft. A fully glazed dormer provides the occupants with an abundance of daylight and uninterrupted views of the adjacent Wendell Park.
Winner of the third place prize in the New London Architecture 'Don't Move, Improve' Awards 2016
Photograph: Salt Productions
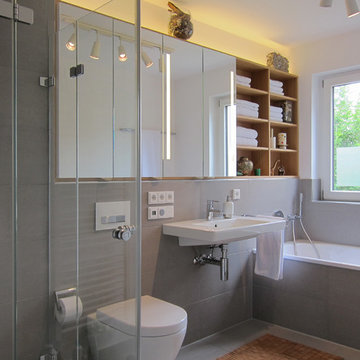
Im Bad der 4-köpfigen Familie sollte Platz für Handtücher und Schrankraum für die Toilettenartikel aller Familienmitglieder geschaffen werden. Erreicht wurde das mit einer Kombination aus Regal und Spiegelschrank, die über die gesamte Breite der Vorwand geht. Das Eichenholz des Regals macht das Bad wohnlicher und nimmt das Material des angrenzenden Bodens im Flur auf. Ein umlaufender Rahmen verbindet die beiden Teile miteinander. Für eine gleichmäßige Beleuchtung am Waschbecken sorgen mattierte Streifen in den Spiegeln mit dahinterliegender LED-Beleuchtung. Im gleichen Schrank sind außerdem Steckdosen für die elektrischen Zahnbürsten der Familie installiert. Eine weitere LED-Leuchte ist in die Deckplatte eingelassen und schafft atmosphärisches, indirektes Licht.
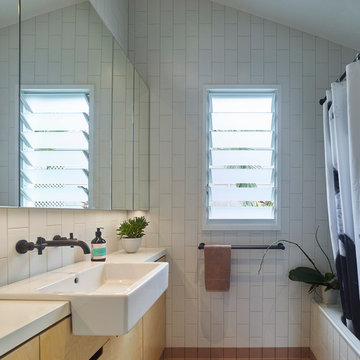
This kids bathroom is a playful bathroom with skirted tiled ceramic tiles and custom plywood cabinetry.

This family bathroom holds atmosphere and warmth created using different textures, ambient and feature lighting. Not only is it beautiful space but also quite functional. The shower hand hose was made long enough for our client to clean the bath area. A glass panel contains the wet-room area and also leaves the length of the room uninterrupted.
Thomas Cleary
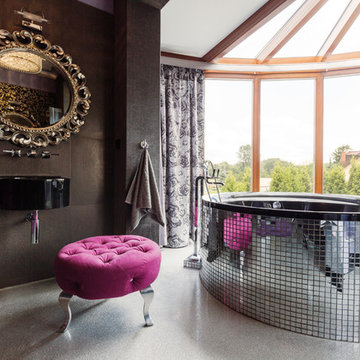
All it takes to feel like a star is stepping into this glamorous and spacious Hollywood Regency bathroom. The round jacuzzi bathtub is adorned with mirror mosaic tile, and placed alongside is a vibrant fuchsia velvet tufted ottoman, clearly meant for those who love the statement of luxury. Everything in this room speaks of distinction and class. From the bold dark walls, to the large ornate mirror, to the mirrored cabinets. Here, everything sparkles.
NS Designs, Pasadena, CA
http://nsdesignsonline.com
626-491-9411

Pink pop in the golden radiance of the brass bathroom - a mixture of unfinished sheet brass, flagstone flooring, chrome plumbing fixtures and tree stump makes for a shower glow like no other
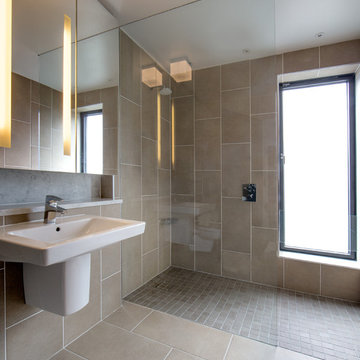
Main bathroom, wet room with level access shower, mirrored storage wall, wall hung basin.
Photo: Paul Tierney Photography
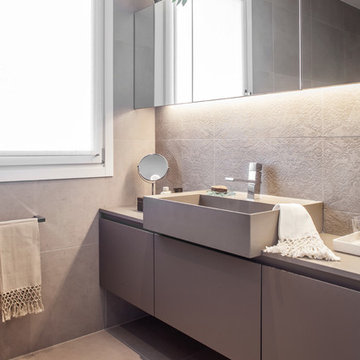
Il bagno padronale, annesso come dicevamo alla camera da letto, comprende un sistema di contenitori sospesi in nicchia, con lavabo in appoggio, più un sistema di pensili con anta a specchio, caratterizzati da un doppio profilo luminoso integrato, inferiore e superiore.
La luce con effetto wall-washed permette di valorizzare il rivestimento a parete, in gres porcellanato, con un disegno monocromo a bassorilievo, che simula un tessuto antico e conferisce una nota romantica e femminile alla stanza da bagno. I rivestimenti coordinati in gres porcellanato, a pavimento ed a parete, mantengono la paletta di colori che sposa un beige - cipria neutro. Il bagno si compone poi sul lato opposto di una vasca - con uso doccia - in nicchia, di ampie dimensioni.
Enrico Del Zotto fotografo.
Bathroom Design Ideas with Glass-front Cabinets and a Wall-mount Sink
1


