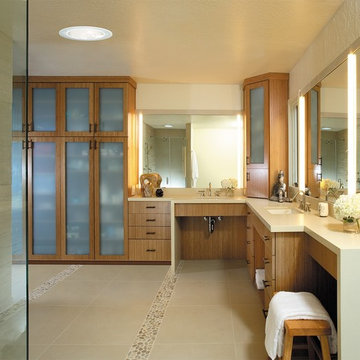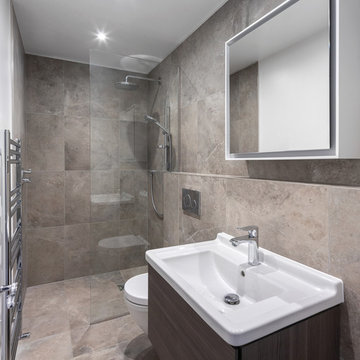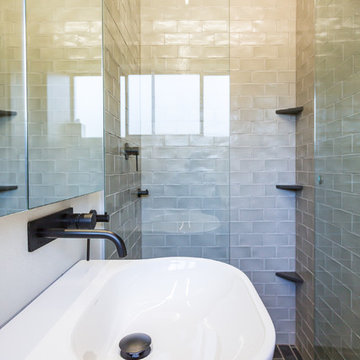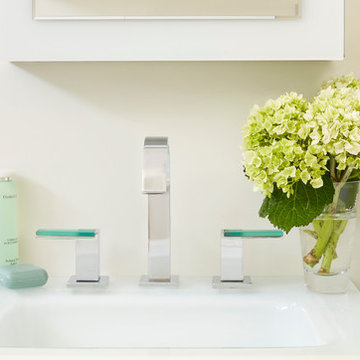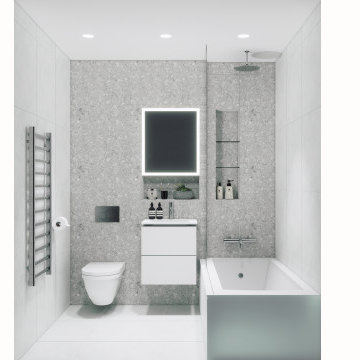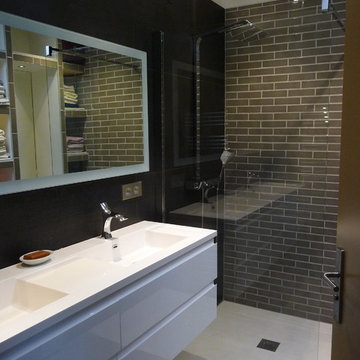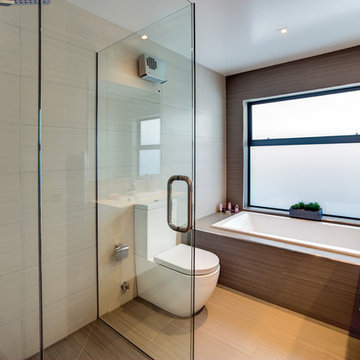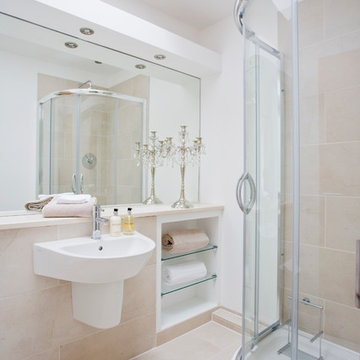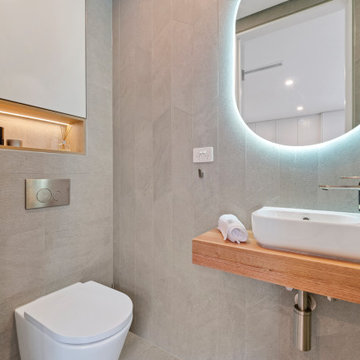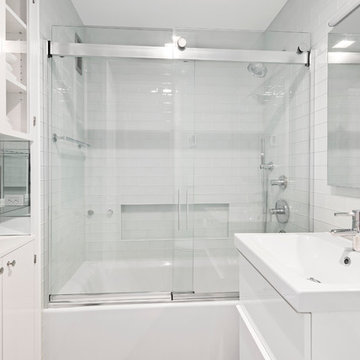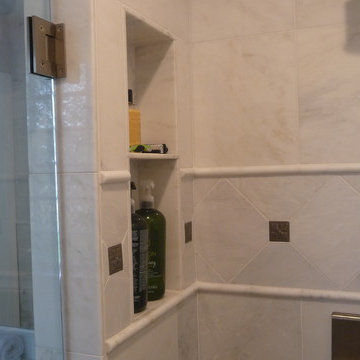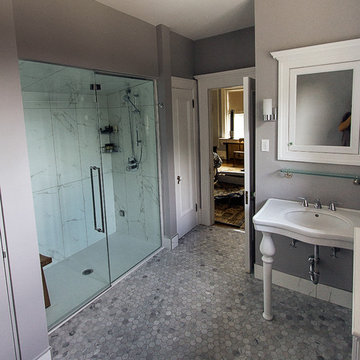Bathroom Design Ideas with Glass-front Cabinets and a Wall-mount Sink
Refine by:
Budget
Sort by:Popular Today
61 - 80 of 492 photos
Item 1 of 3
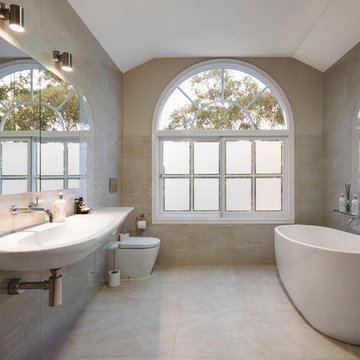
A bathroom in Wahroonga, featuring a Norman style window, wall cistern, and matching floor and wall tile.
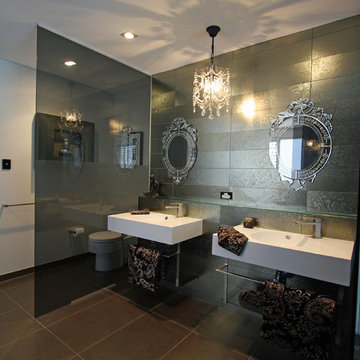
Open plan bathroom with a single grey glass blade dividing the shower & toilet from the main wash basin & island bathtub. Metallic floor & wall tiles enhancing the reflective personality of the bling mirrors & light fixtures.
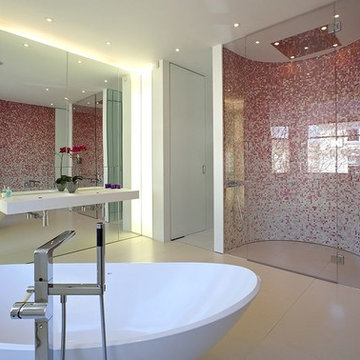
En-suite master bathroom. A large airy space with a pink tiled, curved shower cubicle. Floating wash basins and contemporary bath.
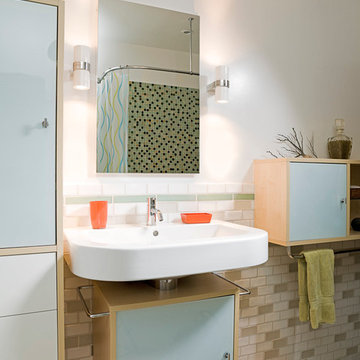
Bathroom was completely remodeled and updated. Glass subway tile wainscot, glass mosaic tile in the tub/shower surround. Cabinetry elements include a freestanding linen cabinet and wall mounted sink cabinet and horizontal side cabinet with towel bar. Vanity sconces with up and down light, porcelain shades.
Photo by Misha Gravenor
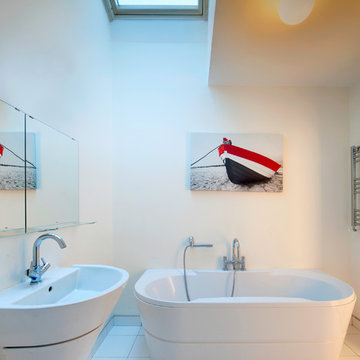
Bathroom at first floor with rooflight for ventilation & light.
Paul Tierney Photgraphy
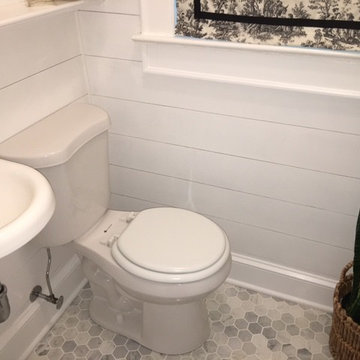
Vintage 1930's colonial gets a new shiplap powder room. After being completely gutted, a new Hampton Carrara tile floor was installed in a 2" hex pattern. Shiplap walls, new chair rail moulding, baseboard mouldings and a special little storage shelf were then installed. Original details were also preserved such as the beveled glass medicine cabinet and the tiny old sink was reglazed and reinstalled with new chrome spigot faucets and drainpipes. Walls are Gray Owl by Benjamin Moore.
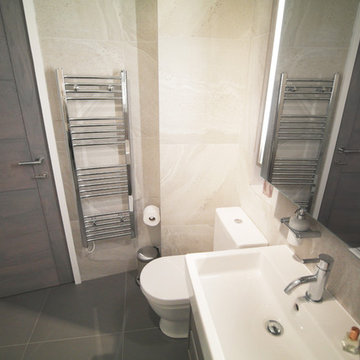
A full renovation of a high end flat in St John's Wood. A dated and bland interior was modernised whilst giving a cozy and more homely feel.
There was an overhaul of a kitchen, bathroom, three bedrooms and living space to accommodate the clients needs.
We were extremely happy with the results, as was our clients.

ゲストエリアのバスルームは浴室に洗面とトイレが一体となっています。奥のスリット状の窓からの自然光がガラスの間仕切りごしに空間全体を明るくします
Bathroom Design Ideas with Glass-front Cabinets and a Wall-mount Sink
4


