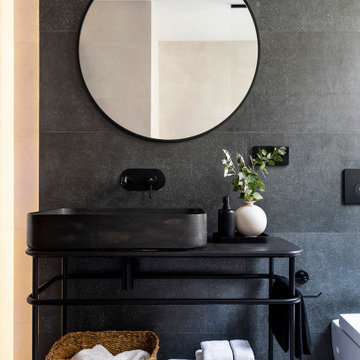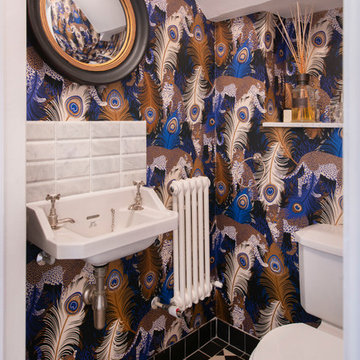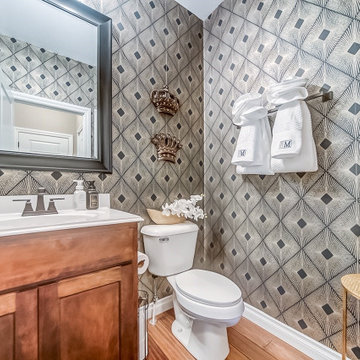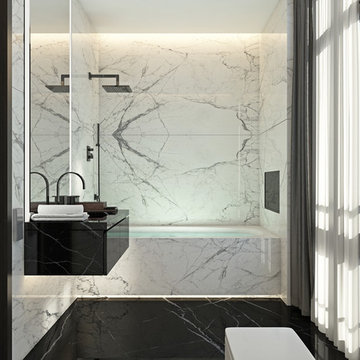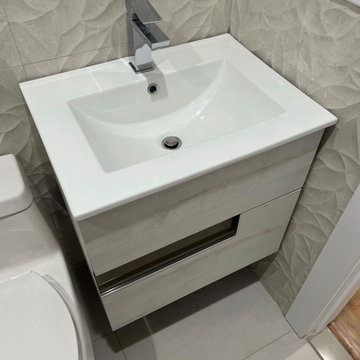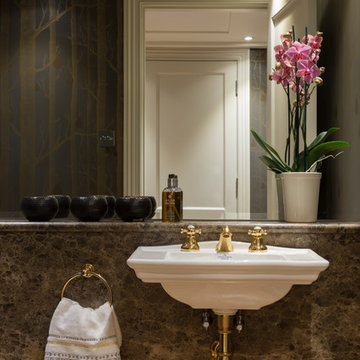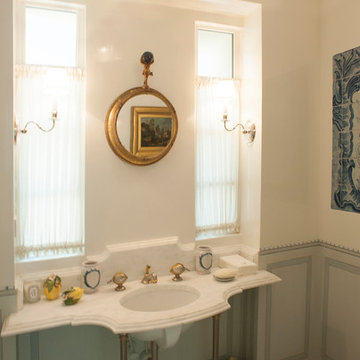Bathroom Design Ideas with a Wall-mount Sink and Marble Benchtops
Refine by:
Budget
Sort by:Popular Today
61 - 80 of 1,182 photos
Item 1 of 3
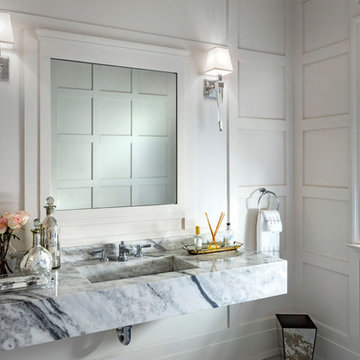
Elegant, Timeless, Transitional, Powder Room Designed by DLT Interiors- Debbie Travin

Floors tiled in 'Lombardo' hexagon mosaic honed marble from Artisans of Devizes | Shower wall tiled in 'Lombardo' large format honed marble from Artisans of Devizes | Brassware is by Gessi in the finish 706 (Blackened Chrome) | Bronze mirror feature wall comprised of 3 bevelled panels | Custom vanity unit and cabinetry made by Luxe Projects London | Stone sink fabricated by AC Stone & Ceramic out of Oribico marble

This power couple and their two young children adore beach life and spending time with family and friends. As repeat clients, they tasked us with an extensive remodel of their home’s top floor and a partial remodel of the lower level. From concept to installation, we incorporated their tastes and their home’s strong architectural style into a marriage of East Coast and West Coast style.
On the upper level, we designed a new layout with a spacious kitchen, dining room, and butler's pantry. Custom-designed transom windows add the characteristic Cape Cod vibe while white oak, quartzite waterfall countertops, and modern furnishings bring in relaxed, California freshness. Last but not least, bespoke transitional lighting becomes the gem of this captivating home.

A closer look to the master bathroom double sink vanity mirror lit up with wall lights and bathroom origami chandelier. reflecting the beautiful textured wall panel in the background blending in with the luxurious materials like marble countertop with an undermount sink, flat-panel cabinets, light wood cabinets.
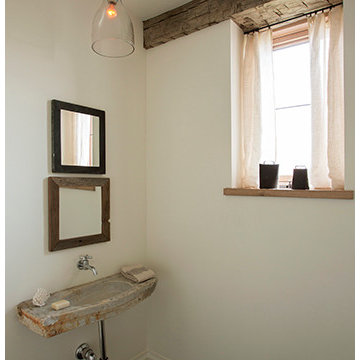
An antique sink mixes with plaster walls and antique beams to create a simple, nuanced space that feels european-inspired.
Photography by Eric Roth
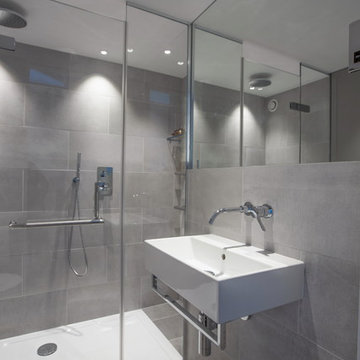
he brief for this project involved completely re configuring the space inside this industrial warehouse style apartment in Chiswick to form a one bedroomed/ two bathroomed space with an office mezzanine level. The client wanted a look that had a clean lined contemporary feel, but with warmth, texture and industrial styling. The space features a colour palette of dark grey, white and neutral tones with a bespoke kitchen designed by us, and also a bespoke mural on the master bedroom wall.

A domestic vision that draws on a museum concept through the search for asymmetries, through
the balance between full and empty and the contrast between reflections and transparencies.
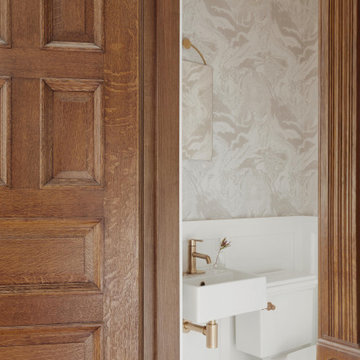
Navigate through this delightful Brooklyn Brownstone Townhouse abode in New York, where Arsight has designed a powder room that radiates luxury and style. This personalized sanctuary embodies the essence of Brooklyn, mirroring its distinctive character. Applaud the exceptional millwork and inviting Scandinavian-inspired touches that amplify the room. The use of wooden elements infuses warmth and sophistication, making this powder room a genuine pleasure for visitors. Revel in a moment of serenity in this elegantly crafted, unique space.

This lovely Victorian house in Battersea was tired and dated before we opened it up and reconfigured the layout. We added a full width extension with Crittal doors to create an open plan kitchen/diner/play area for the family, and added a handsome deVOL shaker kitchen.
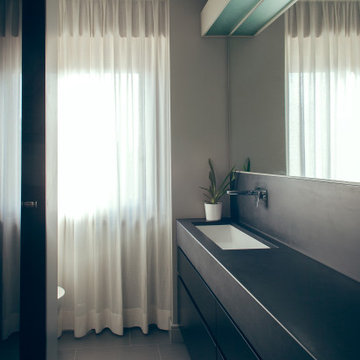
Il bagno con piano lavandino e mobile in ardesia si contrappone alla doccia con anta in vetro fumè che nasconde i sanitari.
Bathroom Design Ideas with a Wall-mount Sink and Marble Benchtops
4


