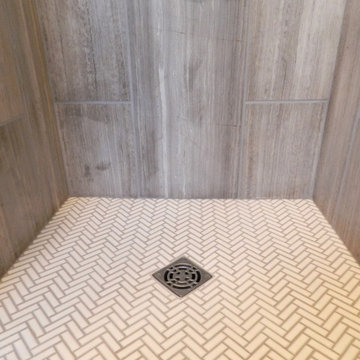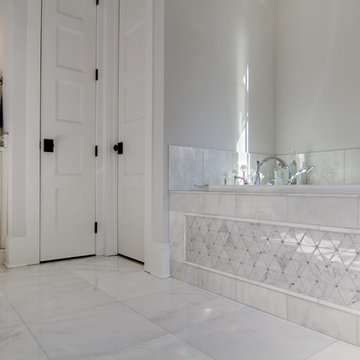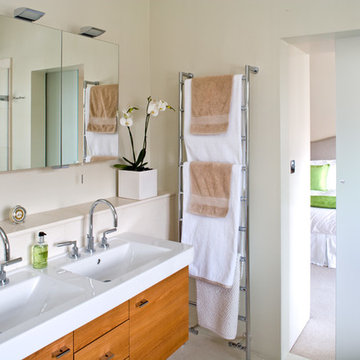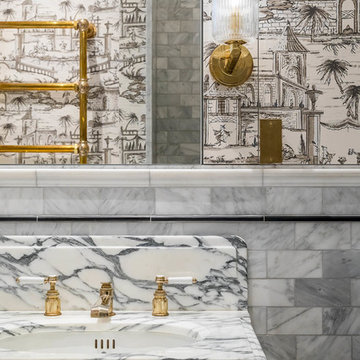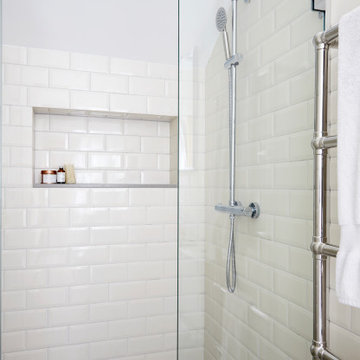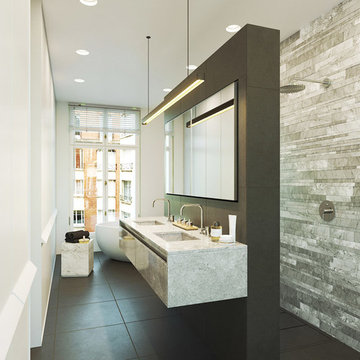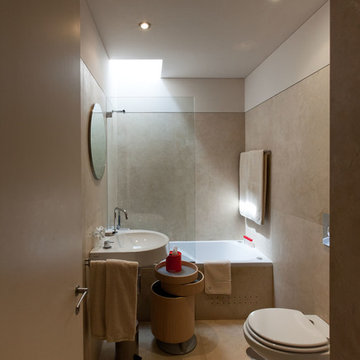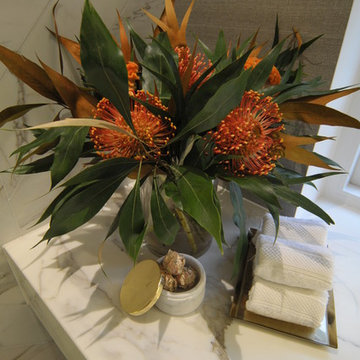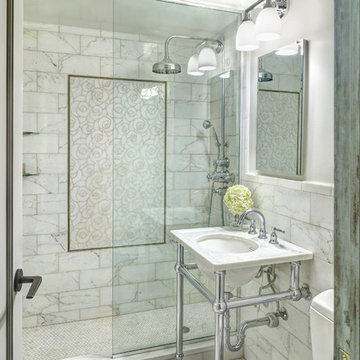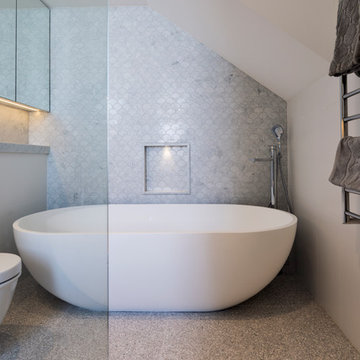Bathroom Design Ideas with a Wall-mount Sink and Marble Benchtops
Refine by:
Budget
Sort by:Popular Today
241 - 260 of 1,052 photos
Item 1 of 3
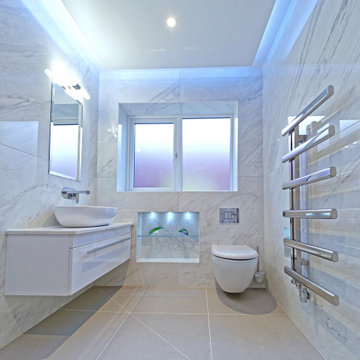
Premium Wet-room with XXL tiles and minimalist two cambered floor toward the shower drain. Includes, Bespoke glass door and corresponding window glazing.
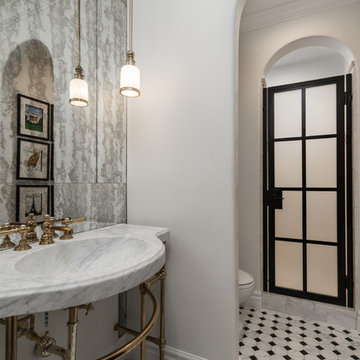
World Renowned Architecture Firm Fratantoni Design created this beautiful home! They design home plans for families all over the world in any size and style. They also have in-house Interior Designer Firm Fratantoni Interior Designers and world class Luxury Home Building Firm Fratantoni Luxury Estates! Hire one or all three companies to design and build and or remodel your home!
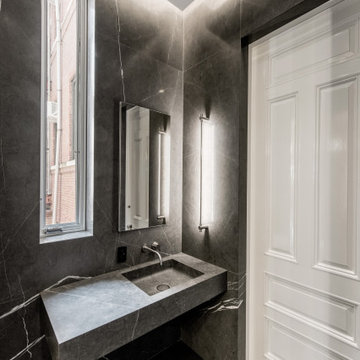
This Queen Anne style five story townhouse in Clinton Hill, Brooklyn is one of a pair that were built in 1887 by Charles Erhart, a co-founder of the Pfizer pharmaceutical company.
The brownstone façade was restored in an earlier renovation, which also included work to main living spaces. The scope for this new renovation phase was focused on restoring the stair hallways, gut renovating six bathrooms, a butler’s pantry, kitchenette, and work to the bedrooms and main kitchen. Work to the exterior of the house included replacing 18 windows with new energy efficient units, renovating a roof deck and restoring original windows.
In keeping with the Victorian approach to interior architecture, each of the primary rooms in the house has its own style and personality.
The Parlor is entirely white with detailed paneling and moldings throughout, the Drawing Room and Dining Room are lined with shellacked Oak paneling with leaded glass windows, and upstairs rooms are finished with unique colors or wallpapers to give each a distinct character.
The concept for new insertions was therefore to be inspired by existing idiosyncrasies rather than apply uniform modernity. Two bathrooms within the master suite both have stone slab walls and floors, but one is in white Carrara while the other is dark grey Graffiti marble. The other bathrooms employ either grey glass, Carrara mosaic or hexagonal Slate tiles, contrasted with either blackened or brushed stainless steel fixtures. The main kitchen and kitchenette have Carrara countertops and simple white lacquer cabinetry to compliment the historic details.
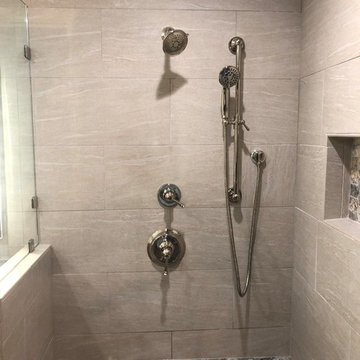
This Master Bath was updated with a new shower and cabinets. The shower was reconfigured with a handheld option for the shower and a full bench topped witht eh same granite as then Linen cabinet and Vanity. His and Her soap niches backed with the same Silver Travertine in Picket style was installed. Frameless Glass enclosure make the shower seem bigger and the bathroom more open. New Cabinets in cherry were custom made. This Master Bath is now bright and functional. Just what the owner asked for.
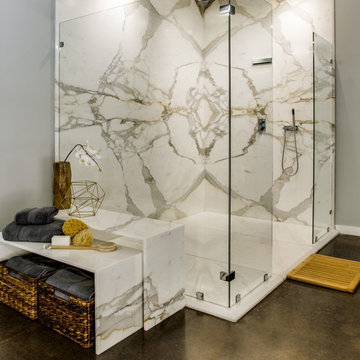
Showcasing a Black Cloud Onyx backdrop, a floating marble custom sink, and a marble quadmatch shower featuring Calacatta Gold Borghini Extra, this bathroom vignette is sure to inspire.
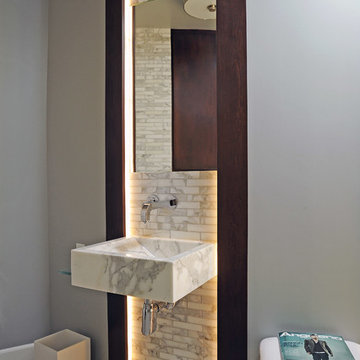
This is a separate washroom area of master bathroom that has access to the pool area. It can also be used as the second powder room for guest who are at the pool side.Two wood panels on both sides of the sink house strands of LED lighting. Carrera gold marble is used to fabricate the vanity.
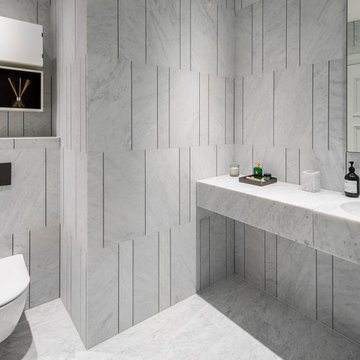
- Archimede Rectangle x1 mirror by Salvatori
- Honed Bianco Carrara floor tiles by Salvatori
- Tratti Bianco Carrara tiles in Silk Georgette on walls by Salvatori
- Filo Flushed Shower Tray in Bianco Carrara by Salvatori
- Alfeo Basin in Bianco Carrara by Salvatori
- Stacked cubed and open cabinet by Boffi
- Fontana Bianche taps, shower head and mixer
- Toilet including Flush Plate and Shower Screen by West One Bathroom
- Marble Ciane Drawer to match vanity in Bianco Carrara by Salvatori
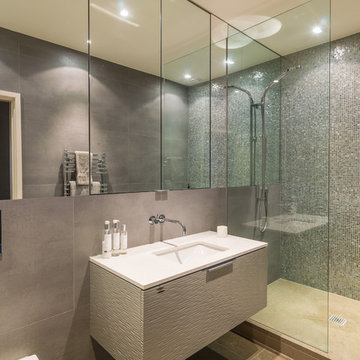
A Nash terraced house in Regent's Park, London. Interior design by Gaye Gardner. Photography by Adam Butler
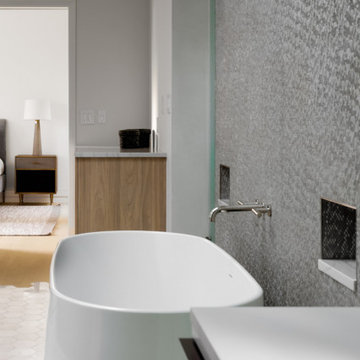
Master Bathroom Designed with luxurious materials like marble countertop with an undermount sink, flat-panel cabinets, light wood cabinets, floors are a combination of hexagon tiles and wood flooring, white walls around and an eye-catching texture bathroom wall panel. freestanding bathtub enclosed frosted hinged shower door.
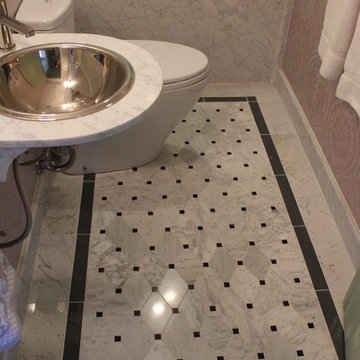
. A classic and timeless design was achieved by using Carrera marble in the different tile shapes, and on the other surfaces, i.e. the sink, tub skirt and baseboards, thus diminishing the length of the room and creating a cohesive and inviting bathroom. The home owner was very happy with the completed project, and proud to share it with her guests.
Mary Broerman, CCIDC
Bathroom Design Ideas with a Wall-mount Sink and Marble Benchtops
13
