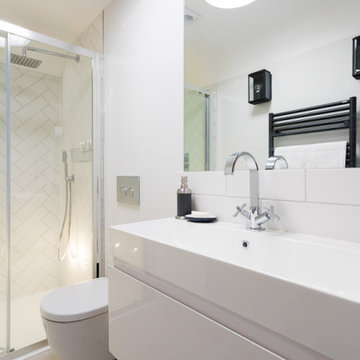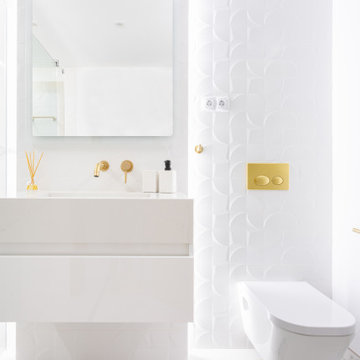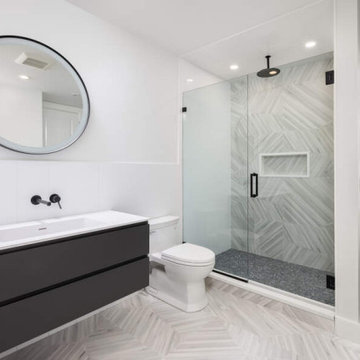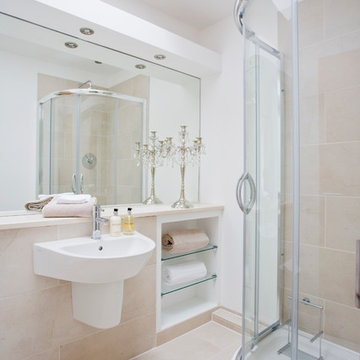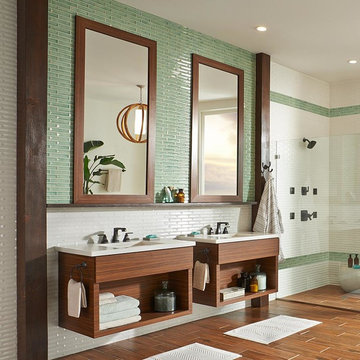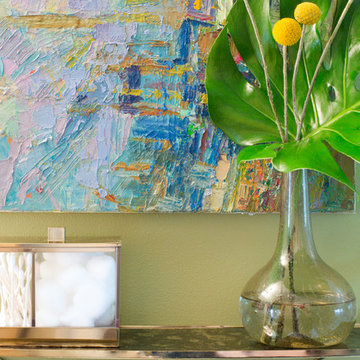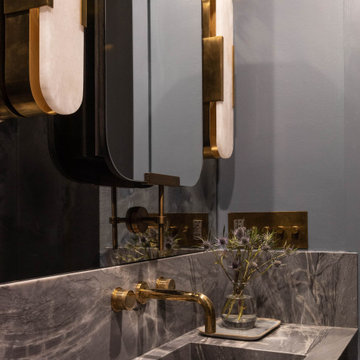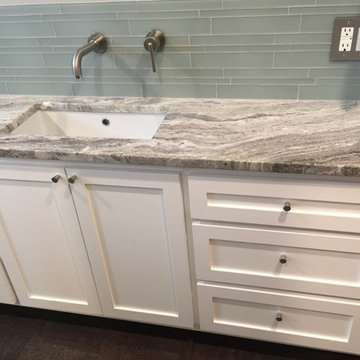Bathroom Design Ideas with a Wall-mount Sink and Quartzite Benchtops
Refine by:
Budget
Sort by:Popular Today
81 - 100 of 462 photos
Item 1 of 3
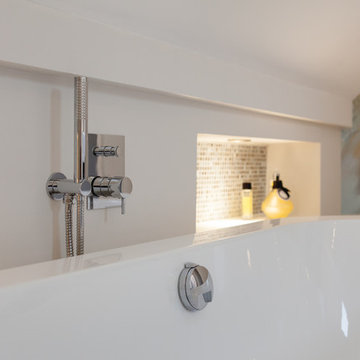
FAMILY HOME IN SURREY
The architectural remodelling, fitting out and decoration of a lovely semi-detached Edwardian house in Weybridge, Surrey.
We were approached by an ambitious couple who’d recently sold up and moved out of London in pursuit of a slower-paced life in Surrey. They had just bought this house and already had grand visions of transforming it into a spacious, classy family home.
Architecturally, the existing house needed a complete rethink. It had lots of poky rooms with a small galley kitchen, all connected by a narrow corridor – the typical layout of a semi-detached property of its era; dated and unsuitable for modern life.
MODERNIST INTERIOR ARCHITECTURE
Our plan was to remove all of the internal walls – to relocate the central stairwell and to extend out at the back to create one giant open-plan living space!
To maximise the impact of this on entering the house, we wanted to create an uninterrupted view from the front door, all the way to the end of the garden.
Working closely with the architect, structural engineer, LPA and Building Control, we produced the technical drawings required for planning and tendering and managed both of these stages of the project.
QUIRKY DESIGN FEATURES
At our clients’ request, we incorporated a contemporary wall mounted wood burning stove in the dining area of the house, with external flue and dedicated log store.
The staircase was an unusually simple design, with feature LED lighting, designed and built as a real labour of love (not forgetting the secret cloak room inside!)
The hallway cupboards were designed with asymmetrical niches painted in different colours, backlit with LED strips as a central feature of the house.
The side wall of the kitchen is broken up by three slot windows which create an architectural feel to the space.
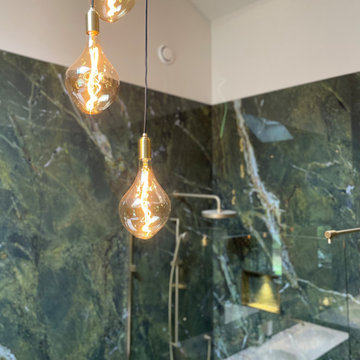
The simple luxury of the hanging lights complements the opulence of the green marbled porcelain slabs that are on three walls of this ensuite bathroom, with the fourth wall being gold fish scale tiles.
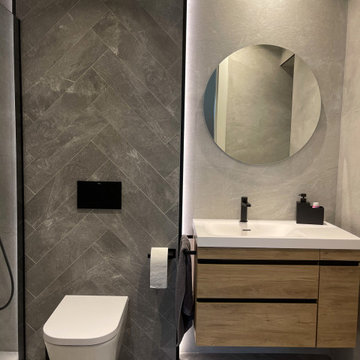
Cuarto de baño completo de un chalet de pueblo del que hemos realizado todo el diseño y construcción.
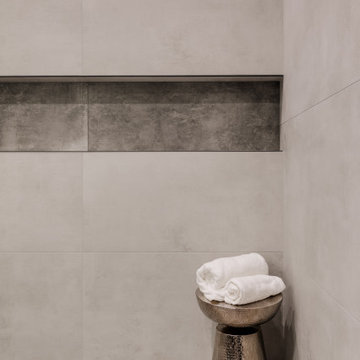
Jr Master Bathroom featuring 2-tone Concrete look tiles with wall to wall Shampoo Niche, Custom-built Floating Double Vanity with Quartzite Counter and built-in Trough Sink featuring Walnut Handmade Cabinetry and Modern Lighting and Plumbing Fixtures. Bathroom also featured a private Water-closet.
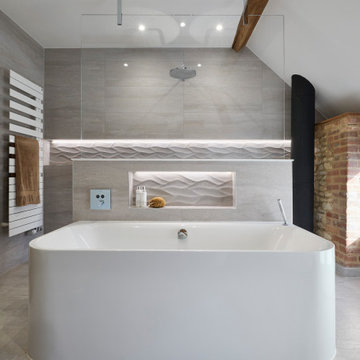
A refresh of the master ensuite bathroom was required by our client, returning for their second Hobson’s Choice renovation. They had recently moved into the property and the original bathroom wasn’t providing the functionality or quality of finish they desired.
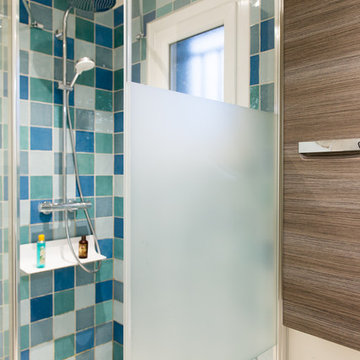
Nouveau look pour cette salle de bains transformée en salle d'eau avec toilette suspendu.
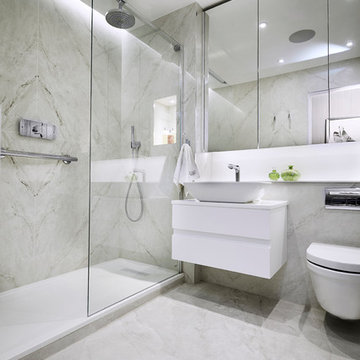
The uber contemporary bathroom we designed for Project [ Upper John ] .
Photo: Russell Sadur
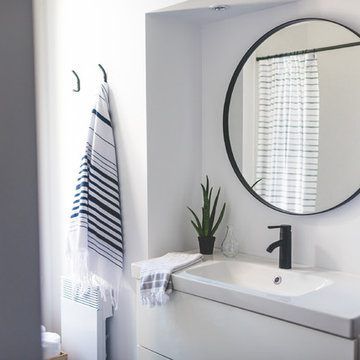
Conception, design et gestion de projet: Stéphanie Fortier, designer d'intérieur.
http://stephaniefortierdesign.com/
Crédit photo: Bodoum photographie
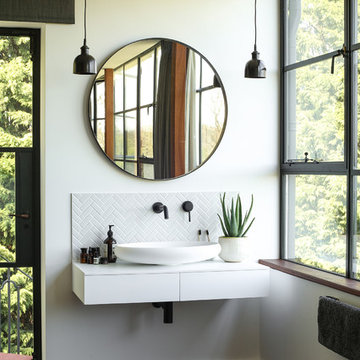
Photography by Alex Maguire Photography
This house had been re built over the past 12 years. We were asked to redesign the attic to create a new master bedroom with a bathroom and a walk in wardrobe.
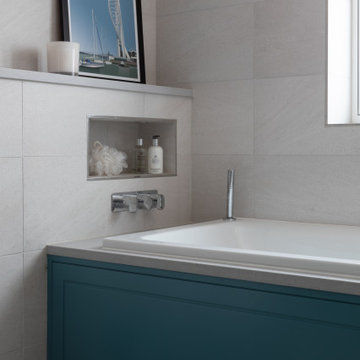
A light, contemporary family bathroom scheme with bespoke bath panel to inject some colour.
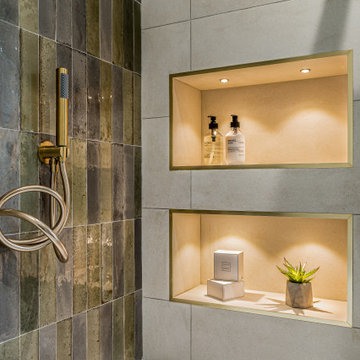
We designed this beautiful ensuite shower/bathroom for a new build home in Surrey. We wanted to inject some colour to the design and give the space character. We used two styles of tiles one with the tonal green hand finished style tiles and a subtle marble stone style tile. The gold finish tapes and edging completed the design perfectly.
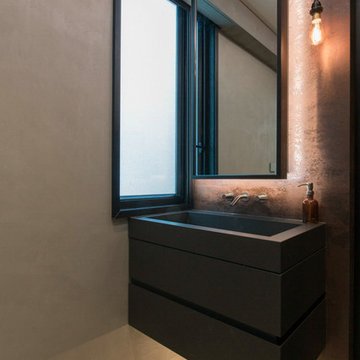
Stunning simple bathroom design with composite stone sink, polished nickel tap, metallic copper effect ceramic tile feature wall and large rectangular mirror. Circadian lighting to change the lighting temperature throughout the day to recreate the suns colour patterns. Lighting emanates from behind the mirror and beneath the wall mounted floating sink cabinet that provides drawer storage.
Bathroom Design Ideas with a Wall-mount Sink and Quartzite Benchtops
5
