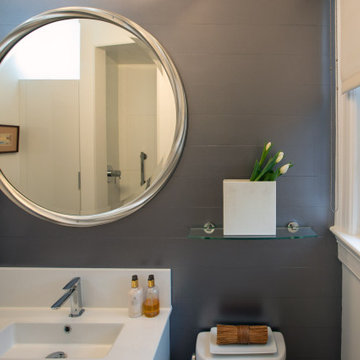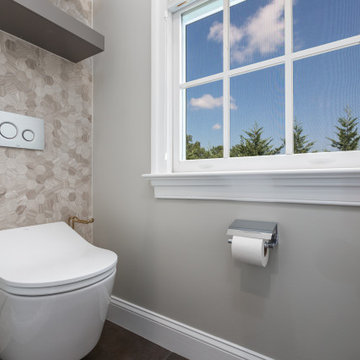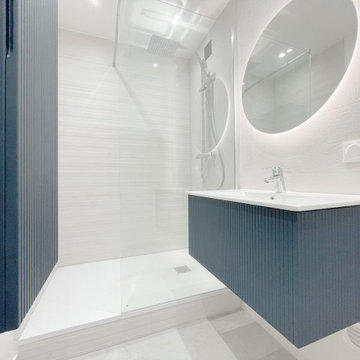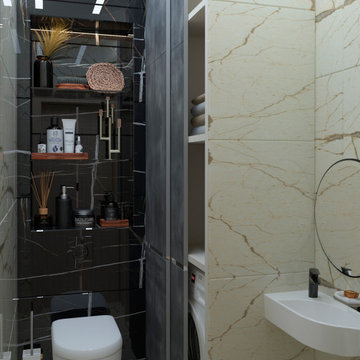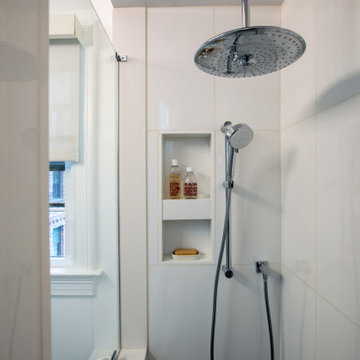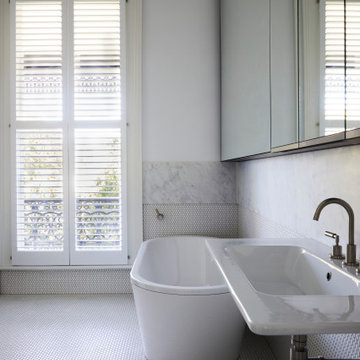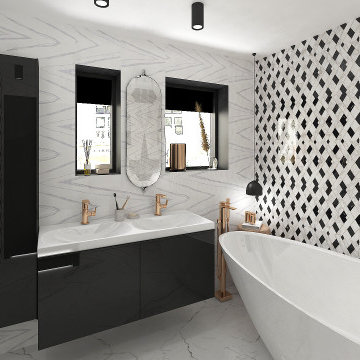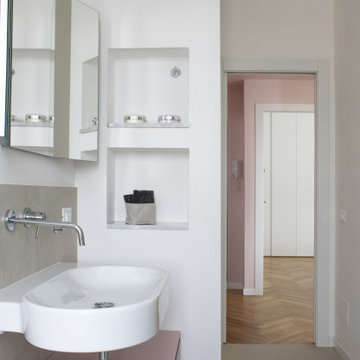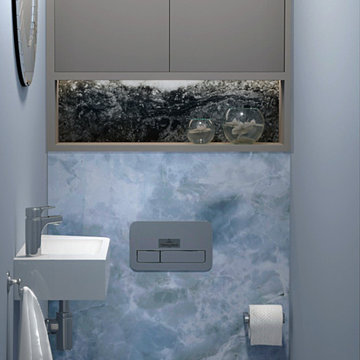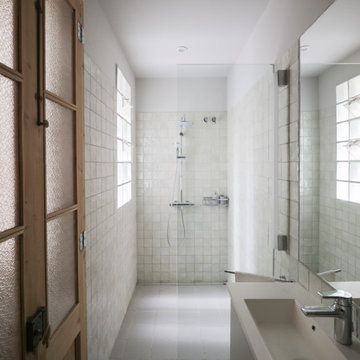Bathroom Design Ideas with a Wall-mount Sink and Recessed
Refine by:
Budget
Sort by:Popular Today
41 - 60 of 265 photos
Item 1 of 3

The door opens to a courtyard with green plants, we added an outside shower, giving a feel of exotic touch in the summer or through the year.
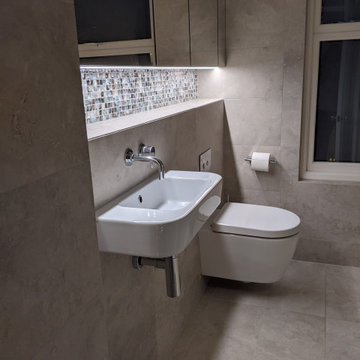
Night time view of bathroom featuring the shell mosaic tiles in the vanity niche.

A really compact en-suite shower room. The room feels larger with a large mirror, with generous light slot and bespoke full height panelling. Using the same blue stained birch plywood panels on the walls and ceiling creates a clean and tidy aesthetic.
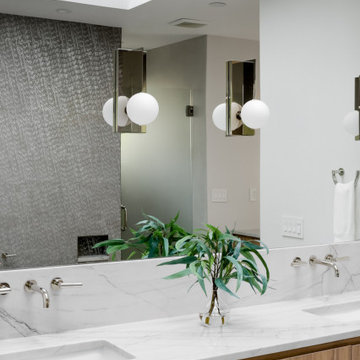
A closer look to the master bathroom double sink vanity mirror lit up with wall lights and bathroom origami chandelier. reflecting the beautiful textured wall panel in the background blending in with the luxurious materials like marble countertop with an undermount sink, flat-panel cabinets, light wood cabinets.
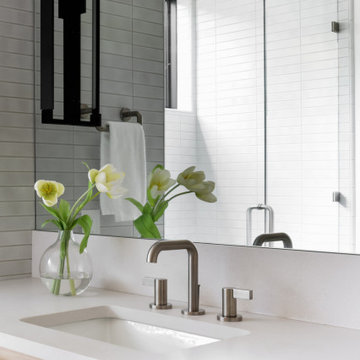
Inset shaker doors are classic and elegant with a light wood color that gives this space a coastal vibe.
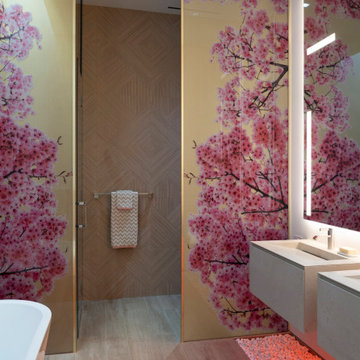
Serenity Indian Wells luxury home guest bathroom floral wall graphic. Photo by William MacCollum.
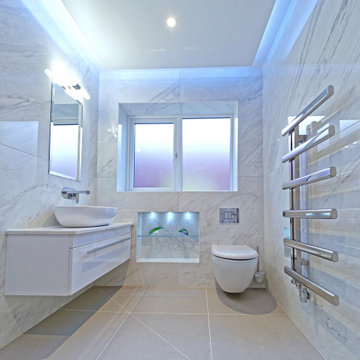
Premium Wet-room with XXL tiles and minimalist two cambered floor toward the shower drain. Includes, Bespoke glass door and corresponding window glazing.
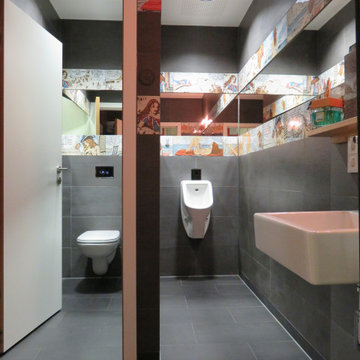
Eine wirklich aussergewöhnliche Gästetoilette, die durch die Story-telling Fliesen zum Verweilen und lesen einlädt. Leider dürfen wir die Fliesen im Herren-WC-Foyer hier nicht zeigen ( da nicht ganz Jugendfrei ;-)
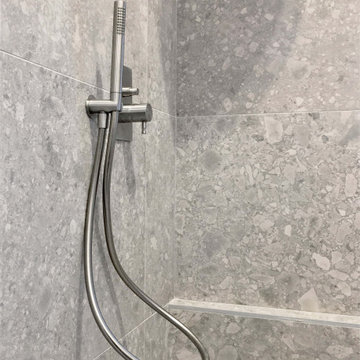
CASA LU
Credits: project and DL by Alessio La Paglia Architecture.
La palette colori si attesta sui toni del grigio, chiaro per il bagno, dove si è scelto un effetto Ceppo di Gré e una pietra naturale.
La doccia walk-in con pavimentazione a filo e rubinetteria in acciaio satinato, con la mensola in muratura per i prodotti da bagno.
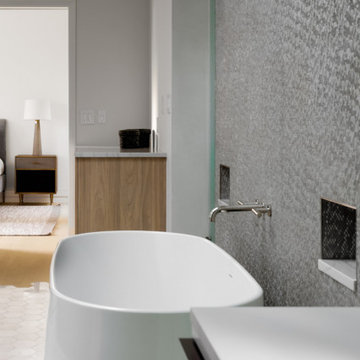
Master Bathroom Designed with luxurious materials like marble countertop with an undermount sink, flat-panel cabinets, light wood cabinets, floors are a combination of hexagon tiles and wood flooring, white walls around and an eye-catching texture bathroom wall panel. freestanding bathtub enclosed frosted hinged shower door.
Bathroom Design Ideas with a Wall-mount Sink and Recessed
3


