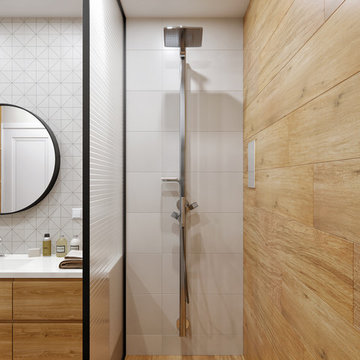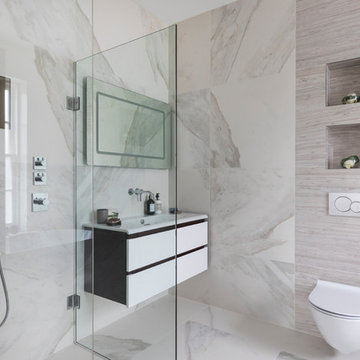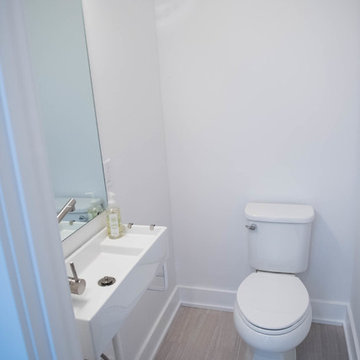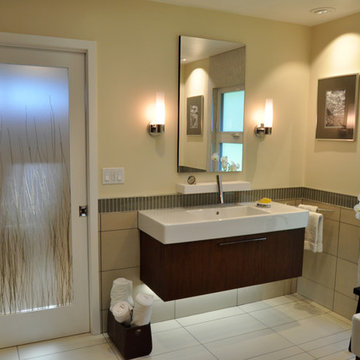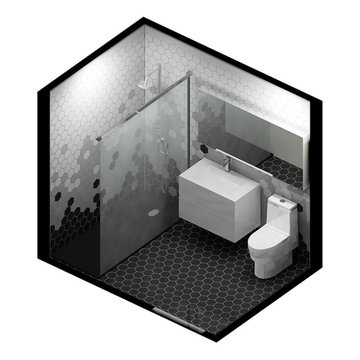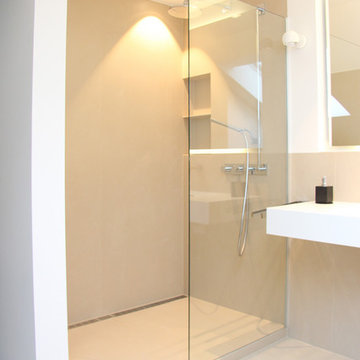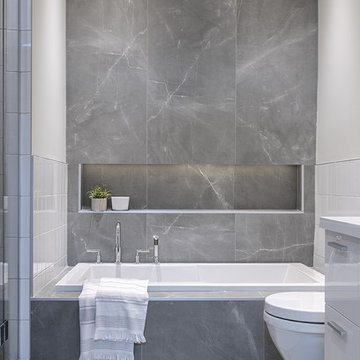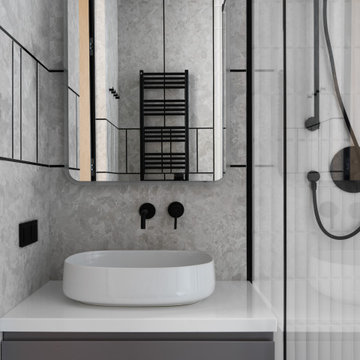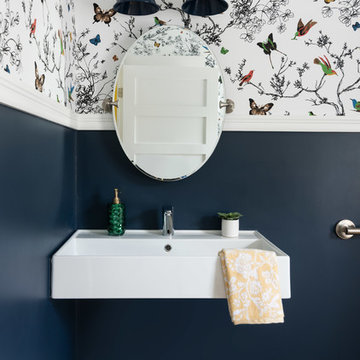Bathroom Design Ideas with a Wall-mount Sink and Solid Surface Benchtops
Refine by:
Budget
Sort by:Popular Today
221 - 240 of 2,616 photos
Item 1 of 3

Project Description
Set on the 2nd floor of a 1950’s modernist apartment building in the sought after Sydney Lower North Shore suburb of Mosman, this apartments only bathroom was in dire need of a lift. The building itself well kept with features of oversized windows/sliding doors overlooking lovely gardens, concrete slab cantilevers, great orientation for capturing the sun and those sleek 50’s modern lines.
It is home to Stephen & Karen, a professional couple who renovated the interior of the apartment except for the lone, very outdated bathroom. That was still stuck in the 50’s – they saved the best till last.
Structural Challenges
Very small room - 3.5 sq. metres;
Door, window and wall placement fixed;
Plumbing constraints due to single skin brick walls and outdated pipes;
Low ceiling,
Inadequate lighting &
Poor fixture placement.
Client Requirements
Modern updated bathroom;
NO BATH required;
Clean lines reflecting the modernist architecture
Easy to clean, minimal grout;
Maximize storage, niche and
Good lighting
Design Statement
You could not swing a cat in there! Function and efficiency of flow is paramount with small spaces and ensuring there was a single transition area was on top of the designer’s mind. The bathroom had to be easy to use, and the lines had to be clean and minimal to compliment the 1950’s architecture (and to make this tiny space feel bigger than it actual was). As the bath was not used regularly, it was the first item to be removed. This freed up floor space and enhanced the flow as considered above.
Due to the thin nature of the walls and plumbing constraints, the designer built up the wall (basin elevation) in parts to allow the plumbing to be reconfigured. This added depth also allowed for ample recessed overhead mirrored wall storage and a niche to be built into the shower. As the overhead units provided enough storage the basin was wall hung with no storage under. This coupled with the large format light coloured tiles gave the small room the feeling of space it required. The oversized tiles are effortless to clean, as is the solid surface material of the washbasin. The lighting is also enhanced by these materials and therefore kept quite simple. LEDS are fixed above and below the joinery and also a sensor activated LED light was added under the basin to offer a touch a tech to the owners. The renovation of this bathroom is the final piece to complete this apartment reno, and as such this 50’s wonder is ready to live on in true modern style.
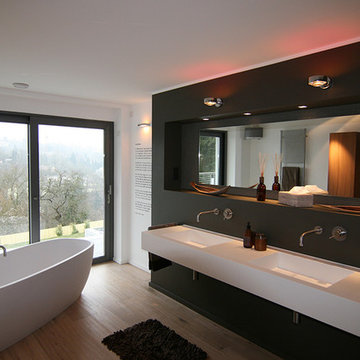
Als dekoratives Element und Funktionsraum für die Unterputzteile der Wandarmaturen, ist die in dunkelgrau gehaltene Vorwand zentrales Raumelement. Die Rückwand der Aussparung ist mit Mosaik verkleidet und rahmt den kombinierten Spiegel ein. Eingebaute Deckenspots sowie zwei Wandleuchten über den beiden Waschplätzen setzen die Waschtischanlage zusätzlich in Szene.
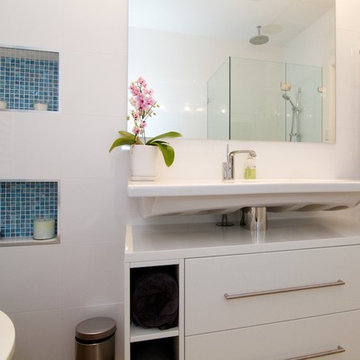
The client's love of sky blue was stunningly incorporated into the design of both their kitchen and bathroom. In the kitchen, the wide use of stainless steel and white keep the mood uplifted and makes for a very practical surface. The glass cabinets mimic clouds, and there is ample lighting to further enhance the effect in this almost windowless kitchen. Triple ovens, built-in sink with Zip tap, integrated fridge and dishwasher, walk-in pantry and clever breakfast bar area, are just some of the features in this kitchen.
The bathroom's crisp, blue and white colour scheme is refreshingly lovely and practical. The use of contrasting timber warms the space and echoes the burnished brown tones in the mosaics. The freestanding bath creates a beautiful center piece and the frameless shower whilst spacious, does not crowd the room. Well-chosen tapware and fittings make for a very personlised look.
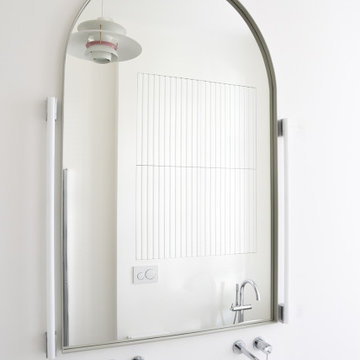
Die Anpassung des Innenraums war eine Herausforderung, da der ursprüngliche Raum (derzeit 140 m2) der Wohnung nur ein Teil des ursprünglichen Grundrisses aus der Vorkriegszeit ist, der etwa dreimal so groß war. Die vordere repräsentative Wohnung vor dem Zweiten Weltkrieg bestand aus mehreren großen Gästezimmern, einem Wohnzimmer, einem Raum für Bedienstete, Kücheneinrichtungen usw. Nach der Nachkriegsaufteilung verloren einige Räume ihre Funktion oder wurden chaotisch und hastig angepasst. Aus diesem Grund war eine der Annahmen der von Agi Kuczyńska entworfenen neuen Adaption die umfassende Rekonstruktion des Innenraums und dessen sinnvolle Funktion: Küche und Esszimmer wurden in den größten Raum verlegt. An die Stelle der ehemaligen Küche tritt jetzt ein eigenes Bad, dessen Eingang im Einbauschrank im Schlafzimmer des Eigentümers versteckt ist und für die Gäste unzugänglich und unsichtbar ist.
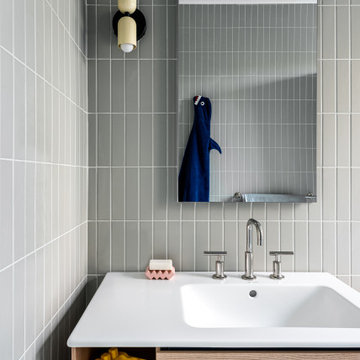
The kids bathroom is characterized by sage color tiles and a wood vanity, for a playful and minimal design.
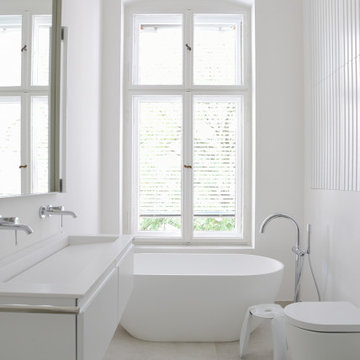
Die Anpassung des Innenraums war eine Herausforderung, da der ursprüngliche Raum (derzeit 140 m2) der Wohnung nur ein Teil des ursprünglichen Grundrisses aus der Vorkriegszeit ist, der etwa dreimal so groß war. Die vordere repräsentative Wohnung vor dem Zweiten Weltkrieg bestand aus mehreren großen Gästezimmern, einem Wohnzimmer, einem Raum für Bedienstete, Kücheneinrichtungen usw. Nach der Nachkriegsaufteilung verloren einige Räume ihre Funktion oder wurden chaotisch und hastig angepasst. Aus diesem Grund war eine der Annahmen der von Agi Kuczyńska entworfenen neuen Adaption die umfassende Rekonstruktion des Innenraums und dessen sinnvolle Funktion: Küche und Esszimmer wurden in den größten Raum verlegt. An die Stelle der ehemaligen Küche tritt jetzt ein eigenes Bad, dessen Eingang im Einbauschrank im Schlafzimmer des Eigentümers versteckt ist und für die Gäste unzugänglich und unsichtbar ist.

Nos clients ont fait l'acquisition de ce 135 m² afin d'y loger leur future famille. Le couple avait une certaine vision de leur intérieur idéal : de grands espaces de vie et de nombreux rangements.
Nos équipes ont donc traduit cette vision physiquement. Ainsi, l'appartement s'ouvre sur une entrée intemporelle où se dresse un meuble Ikea et une niche boisée. Éléments parfaits pour habiller le couloir et y ranger des éléments sans l'encombrer d'éléments extérieurs.
Les pièces de vie baignent dans la lumière. Au fond, il y a la cuisine, située à la place d'une ancienne chambre. Elle détonne de par sa singularité : un look contemporain avec ses façades grises et ses finitions en laiton sur fond de papier au style anglais.
Les rangements de la cuisine s'invitent jusqu'au premier salon comme un trait d'union parfait entre les 2 pièces.
Derrière une verrière coulissante, on trouve le 2e salon, lieu de détente ultime avec sa bibliothèque-meuble télé conçue sur-mesure par nos équipes.
Enfin, les SDB sont un exemple de notre savoir-faire ! Il y a celle destinée aux enfants : spacieuse, chaleureuse avec sa baignoire ovale. Et celle des parents : compacte et aux traits plus masculins avec ses touches de noir.
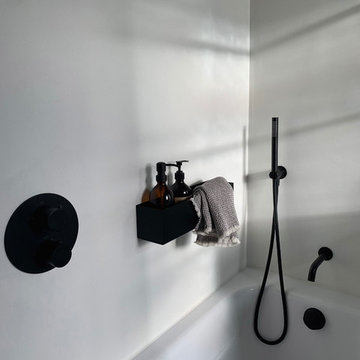
Bathroom refurbishment in South London using a waterproof micro cement finish on the walls, marble herringbone tiles on the floor, matte black fittings and crittal style bath screen to achieve a minimal and contemporary look.
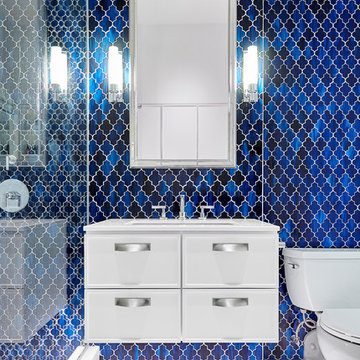
Custom Built by FSB consulting, Wall mounted Vanity with built in sensor light under floating vanity. The light under the vanity turns on automatically at night to give the bathroom a warm glow as you enter
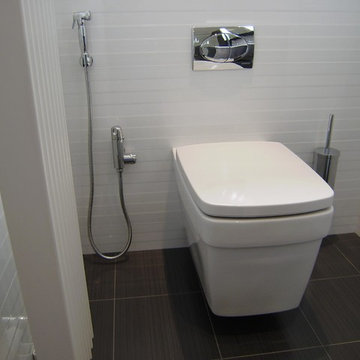
Compact En-Suite design completed by Reflections | Studio that demonstrates that even the smallest of spaces can be transformed by correct use of products. Here we specified large format white tiles to give the room the appearance of a larger area and then wall mounted fittings to show more floor space aiding to the client requirement of a feeling of more space within the room.
Bathroom Design Ideas with a Wall-mount Sink and Solid Surface Benchtops
12


