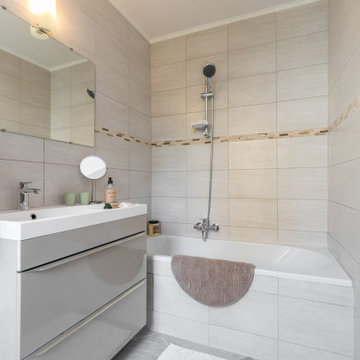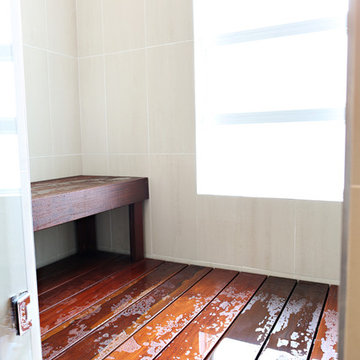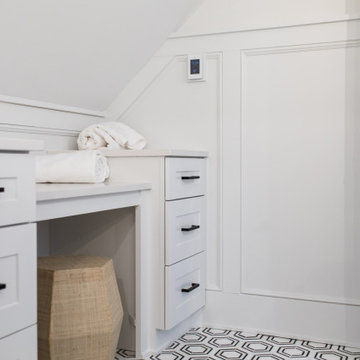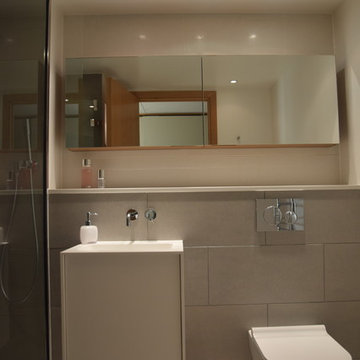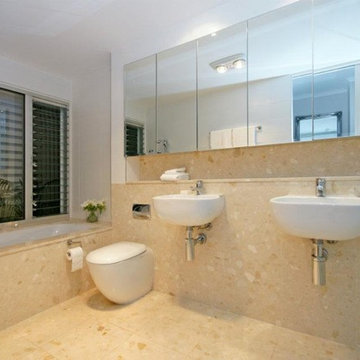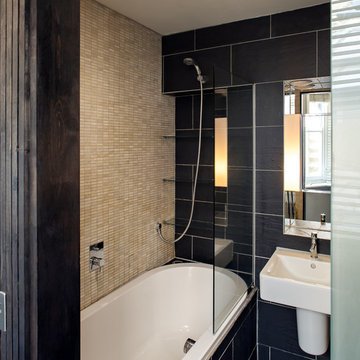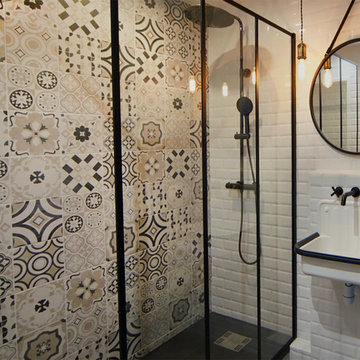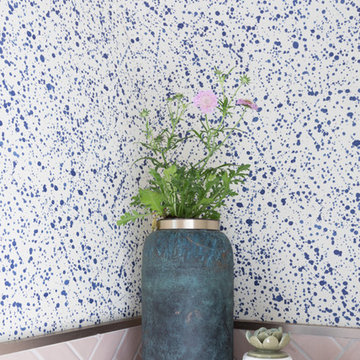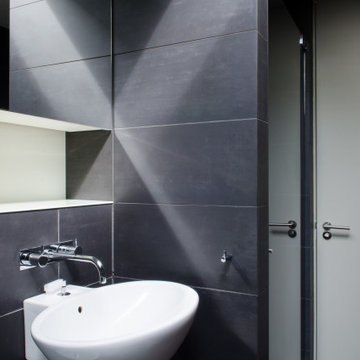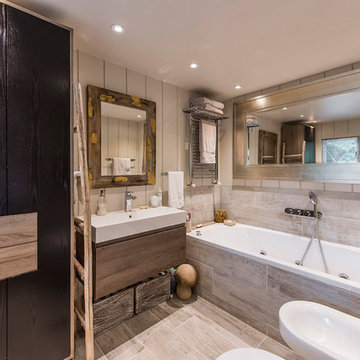Bathroom Design Ideas with a Wall-mount Sink and Tile Benchtops
Refine by:
Budget
Sort by:Popular Today
121 - 140 of 468 photos
Item 1 of 3
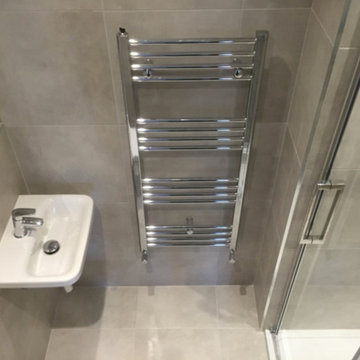
Ensuite Design
Wall hung toilet and basin
long mirrored cabinet
Large shower enclosure
Pumped shower
High output heated towel rad
Frameless door
Chrome fittings offset matt tiling
Design process started with an “in home” interior design consultation. We dedicated time to discover out clients needs, this is a free no obligation service we provide to ensure the perfect design for our client. Our client was very happy with the her ensuite design.
See our Facebook page for weekly updates from Cleary Bathroom Design.Cleary Bathroom Design
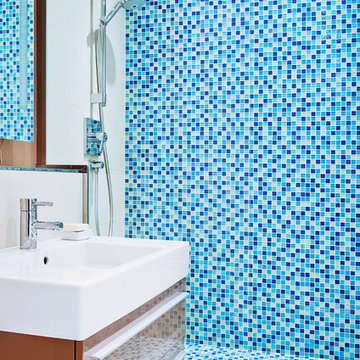
La salle de bains avec douche à l'italienne recouverte de carreaux de verre brillants. Meuble lavabo Duravit, robinetteries Grohe.
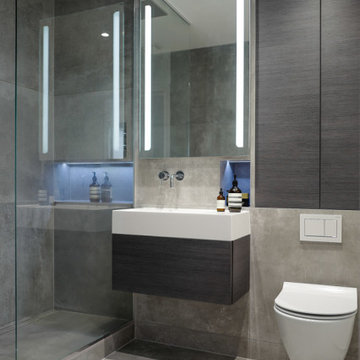
Remodeled wet room with the walls re-positioned forward to hide all storage and plumbing. Large format 1m concrete tiles, led lighting, wall mounted tap and toilet, floating sink.
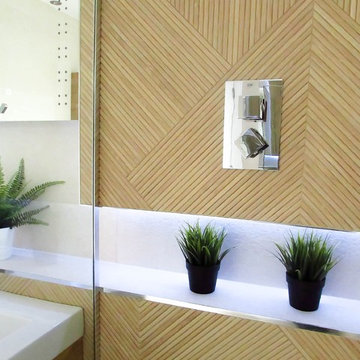
Elegant contemporary bathroom design with calm & light tones. We used tiles with effect of natural material finish, clean lines, recessed lighting with soft illumination and functional shelves with stream line.
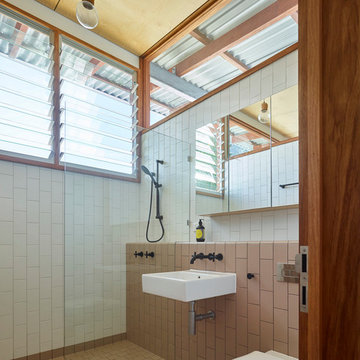
This master ensuite benefits from high windows that let in light as well as ventilating the room.
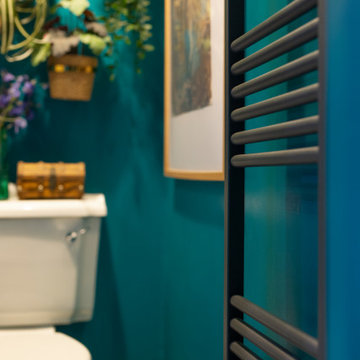
A small but fully equipped bathroom with a warm, bluish green on the walls and ceiling. Geometric tile patterns are balanced out with plants and pale wood to keep a natural feel in the space.
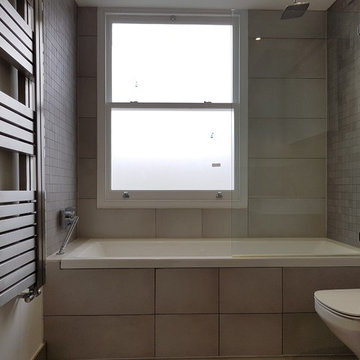
Supply by bathroomOne.
Axor One & Starck Shower Controls
Hansgrohe Talis Basin Mixer
Merlyn Bath Screen
Duravit Vero Basin and X-Large Vanity Unit & Mirror
Duravit DuraStyle Wall Hung Toilet with Geberit Flush Plate
Duravit Starck Bathtub.
Aeon Radiator
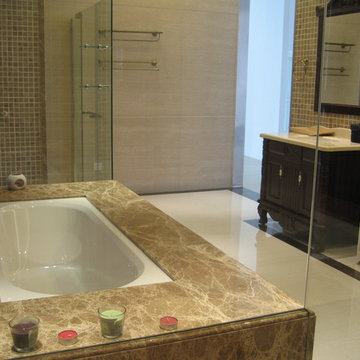
Bring functional style to your bath with this HEALTH® Sliding Shower Door, featuring a frame and versatile contemporary design and 6mm thick glass.It’s center guide system offers smooth quiet sliding action for a relaxing bathing area.

Cloakroom Bathroom in Storrington, West Sussex
Plenty of stylish elements combine in this compact cloakroom, which utilises a unique tile choice and designer wallpaper option.
The Brief
This client wanted to create a unique theme in their downstairs cloakroom, which previously utilised a classic but unmemorable design.
Naturally the cloakroom was to incorporate all usual amenities, but with a design that was a little out of the ordinary.
Design Elements
Utilising some of our more unique options for a renovation, bathroom designer Martin conjured a design to tick all the requirements of this brief.
The design utilises textured neutral tiles up to half height, with the client’s own William Morris designer wallpaper then used up to the ceiling coving. Black accents are used throughout the room, like for the basin and mixer, and flush plate.
To hold hand towels and heat the small space, a compact full-height radiator has been fitted in the corner of the room.
Project Highlight
A lighter but neutral tile is used for the rear wall, which has been designed to minimise view of the toilet and other necessities.
A simple shelf area gives the client somewhere to store a decorative item or two.
The End Result
The end result is a compact cloakroom that is certainly memorable, as the client required.
With only a small amount of space our bathroom designer Martin has managed to conjure an impressive and functional theme for this Storrington client.
Discover how our expert designers can transform your own bathroom with a free design appointment and quotation. Arrange a free appointment in showroom or online.
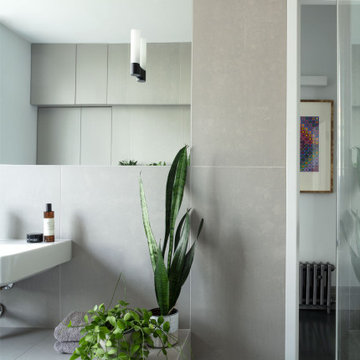
FPArchitects have restored and refurbished a four-storey grade II listed Georgian mid terrace in London's Limehouse, turning the gloomy and dilapidated house into a bright and minimalist family home.
Located within the Lowell Street Conservation Area and on one of London's busiest roads, the early 19th century building was the subject of insensitive extensive works in the mid 1990s when much of the original fabric and features were lost.
FPArchitects' ambition was to re-establish the decorative hierarchy of the interiors by stripping out unsympathetic features and insert paired down decorative elements that complement the original rusticated stucco, round-headed windows and the entrance with fluted columns.
Ancillary spaces are inserted within the original cellular layout with minimal disruption to the fabric of the building. A side extension at the back, also added in the mid 1990s, is transformed into a small pavilion-like Dining Room with minimal sliding doors and apertures for overhead natural light.
Subtle shades of colours and materials with fine textures are preferred and are juxtaposed to dark floors in veiled reference to the Regency and Georgian aesthetics.
Bathroom Design Ideas with a Wall-mount Sink and Tile Benchtops
7


