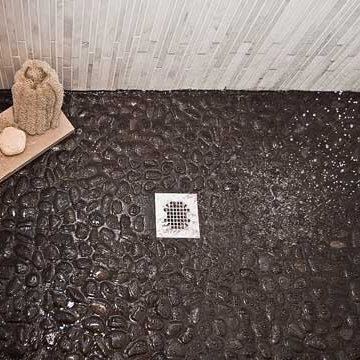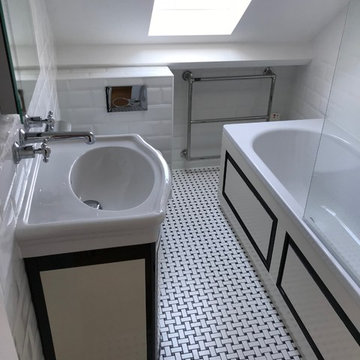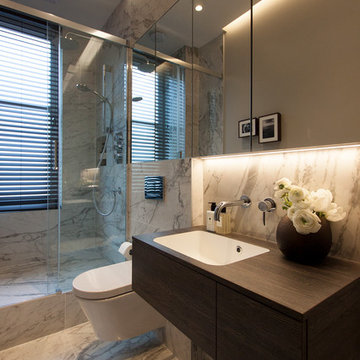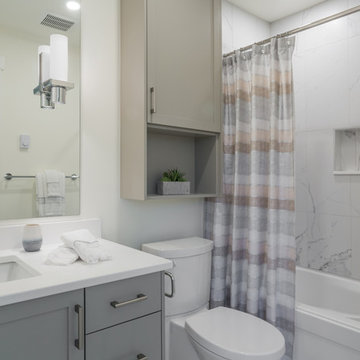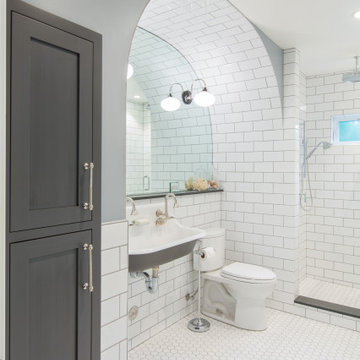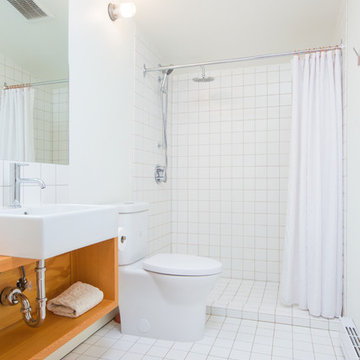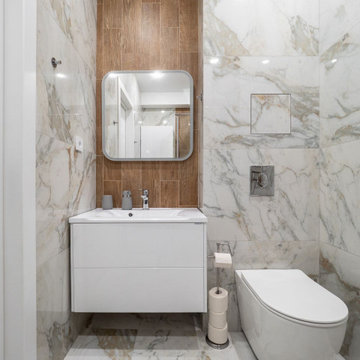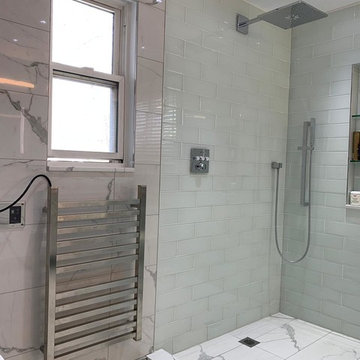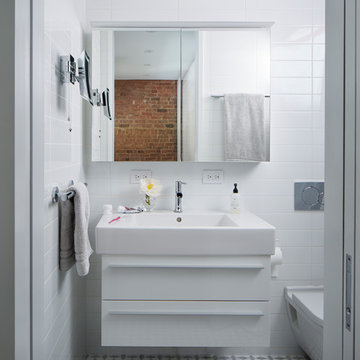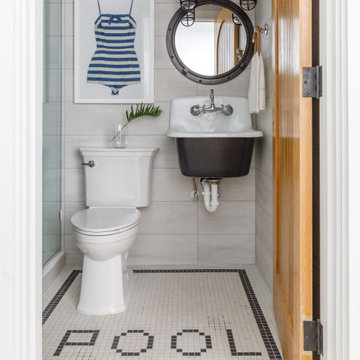Bathroom Design Ideas with a Wall-mount Sink and White Floor
Refine by:
Budget
Sort by:Popular Today
101 - 120 of 1,729 photos
Item 1 of 3
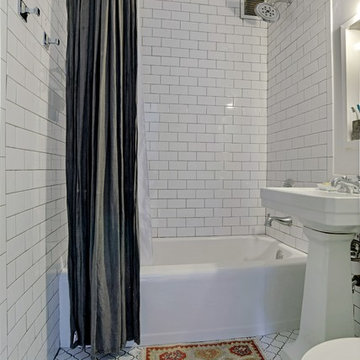
A salvaged cast iron tub, a reglazed pedestal sink, and restoration hardware fixtures bought on clearance from an outlet sale make this full bath a farmhouse-industrial-bohemian-midcentury mix.
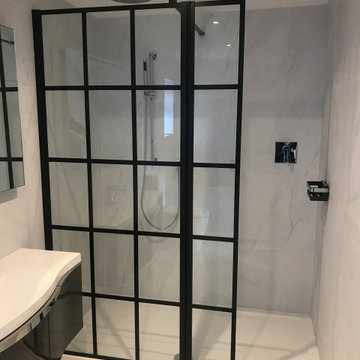
Complete bathroom in an extension completed with marble tiles, walk in shower area with modern framed shower panel. Large vanity unit and Zierath illuminated mirror.
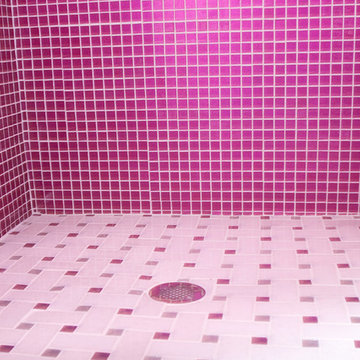
What a fabulously girly shower! We love the sparkle from our fuchsia pink glitter mosaic tile! The mosaic pattern on the floor adds something extra to this shower too!

Master Bathroom Designed with luxurious materials like marble countertop with an undermount sink, flat-panel cabinets, light wood cabinets, floors are a combination of hexagon tiles and wood flooring, white walls around and an eye-catching texture bathroom wall panel. freestanding bathtub enclosed frosted hinged shower door.
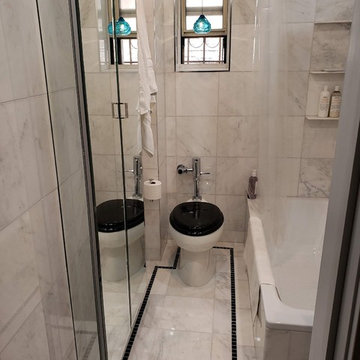
Small Bathroom in Alphabet City. Floor to ceiling Marble. Large Kohler Storage Cabinet
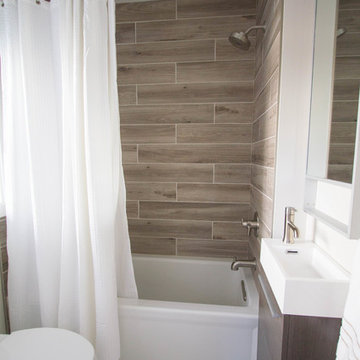
With space constraints as the main boundary in this space, a narrow wall-hung vanity was designed into the space to maximize circulation for a mother and daughter to utilize while getting ready for work and school in the A.M.
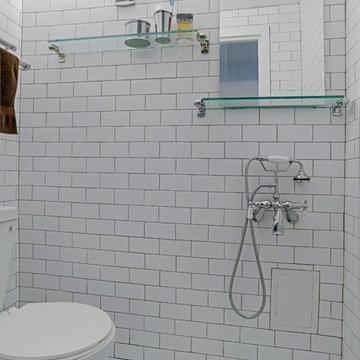
The most uniquely functional powder room you'll ever see, this former half bath was converted into a 3/4 bath by building a standing sink/shower combo. By placing a handheld shower head and faucet combo at sink height and building a 4" raised marble saddle surround, it's a powder room and wet room in one.
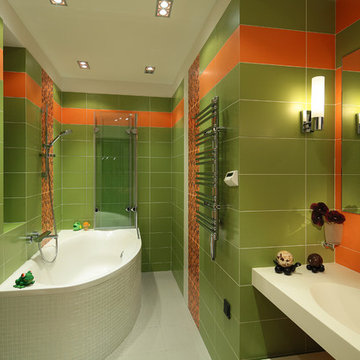
Ачкасов Сергей
Варганов Владимир
Заславский Михаил
Вахонина Наталья
Ачкасова Александра
Скульптура: - Виктор Корнеев
Максим Аксенов
Живопись - Ольга Оснач
Фото - Моргунов Сергей

Master Bathroom Designed with luxurious materials like marble countertop with an undermount sink, flat-panel cabinets, light wood cabinets, floors are a combination of hexagon tiles and wood flooring, white walls around and an eye-catching texture bathroom wall panel. freestanding bathtub enclosed frosted hinged shower door.
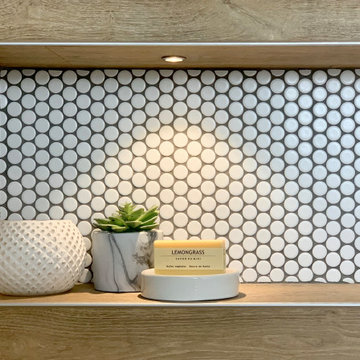
Loft bathroom design inspired by love to wood, forest, and simplicity by Scandinavian design culture. Playing with different textures and vibrant contrast of black walls and Carrara white marble floor.
Our colour scheme: white, black, light brow of natural wood, grey & green.
Does your bathroom need a facelift? or planning loft extension?
Overwhelmed with too many options and not sure what colours to choose?
Send us a msg, we are here to help you with your project!
Bathroom Design Ideas with a Wall-mount Sink and White Floor
6
