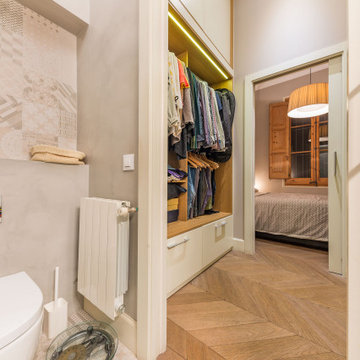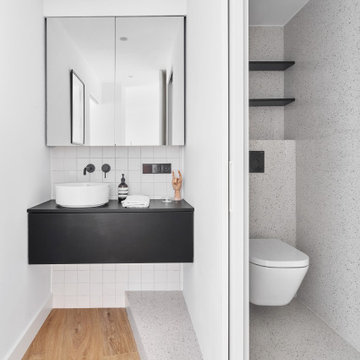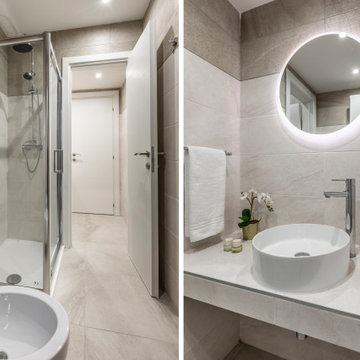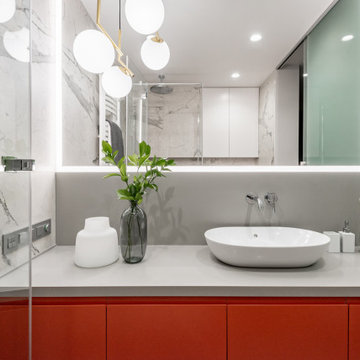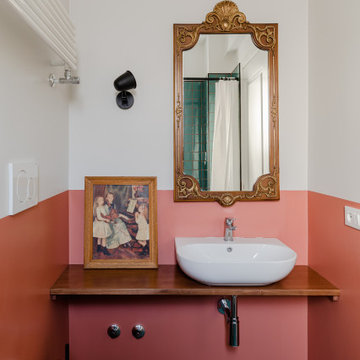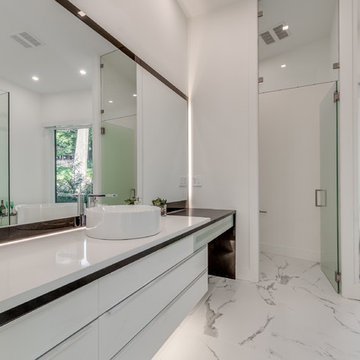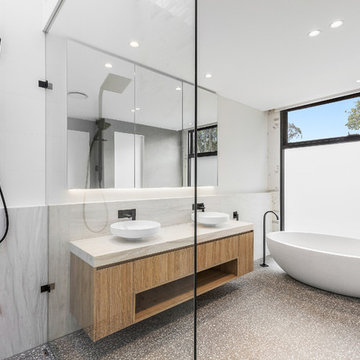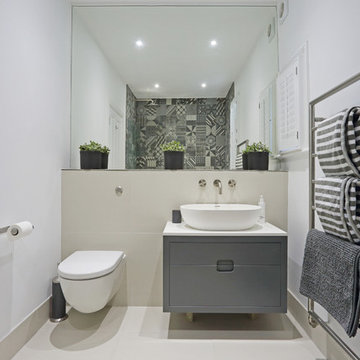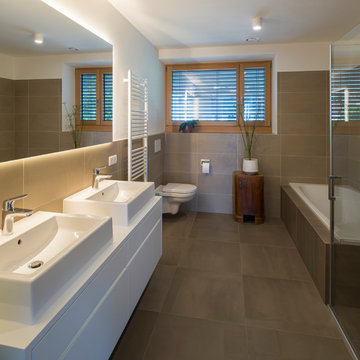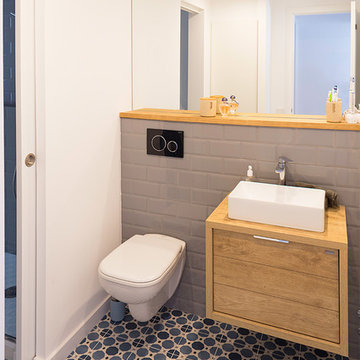Bathroom Design Ideas with a Wall-mount Toilet and a Vessel Sink
Refine by:
Budget
Sort by:Popular Today
61 - 80 of 10,792 photos
Item 1 of 3

Il bagno crea una continuazione materica con il resto della casa.
Si è optato per utilizzare gli stessi materiali per il mobile del lavabo e per la colonna laterale. Il dettaglio principale è stato quello di piegare a 45° il bordo del mobile per creare una gola di apertura dei cassetti ed un vano a giorno nella parte bassa. Il lavabo di Duravit va in appoggio ed è contrastato dalle rubinetterie nere Gun di Jacuzzi.
Le pareti sono rivestite di Biscuits, le piastrelle di 41zero42.
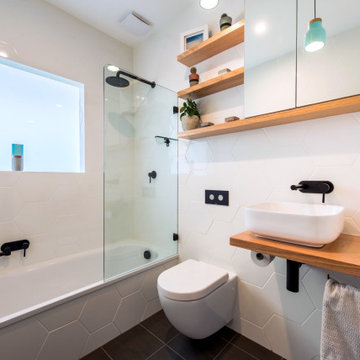
Easy clean, space efficient & light with all the modern conveniences the client requested. Family friendly and well-designed.
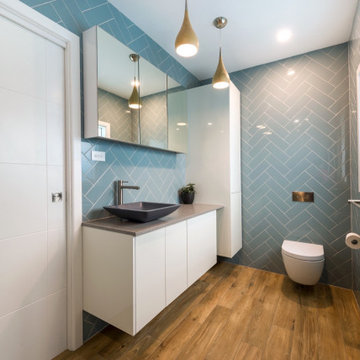
We absolutely love this duck egg blue bathroom. The tiles are a real point of difference whilst being neutral enough for most home owners. The floating vanity and toilet really help with how spacious the bathroom feels despite its smaller size. The wooden pendant lights also help with this whist being a fantastic contrast against the tiles. They also tie in the flooring with the rest of the bathroom.
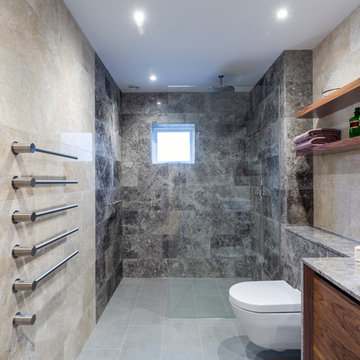
Having carried out major alterations to the rest of the house, our client asked if we would come up with ideas for an ensuite to the master bedroom and also the guest bathroom.
For the main bathroom it was decided to remove the bath and install a full width wet room shower area. The vanity unit was designed and made in our workshop using American Black Walnut and the floor and walls are fully tiled with natural marble. Vola taps and accessories were selected to add to the impeccable quality throughout.
The ensuite was challenging due to limited size but the outcome is an incredible room using the exceptional equipment with purpose made furniture made in our own workshop. We also remodelled the bedroom as part of the scheme with a new oak floor, internal doors and joinery items.
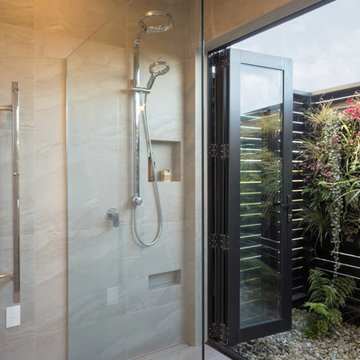
A single storied ‘H’ shaped floor plan was developed around a central courtyard. This provides ample opportunity to capture views and light from various internal spaces, while maintaining complete privacy between neighbours.
Photography by Mark Scowen
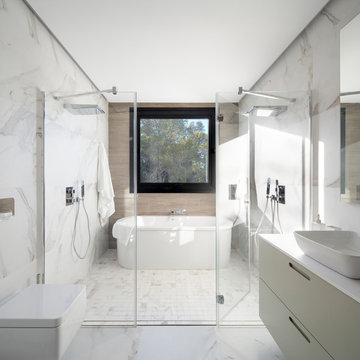
Con esta intervención, la interiorista ha dado forma al sueño de los propietarios, logrando una vivienda con personalidad, cómoda y acogedora. | Interiorismo y decoración: Natalia Zubizarreta. Fotografía: Erlantz Biderbost.
Bathroom Design Ideas with a Wall-mount Toilet and a Vessel Sink
4
