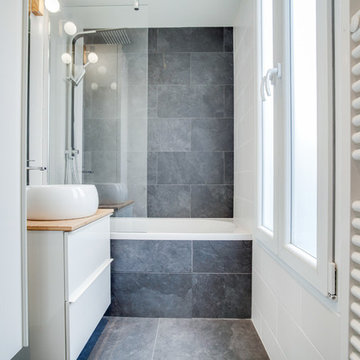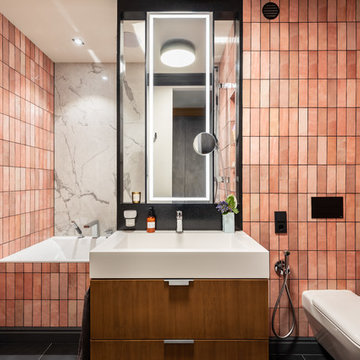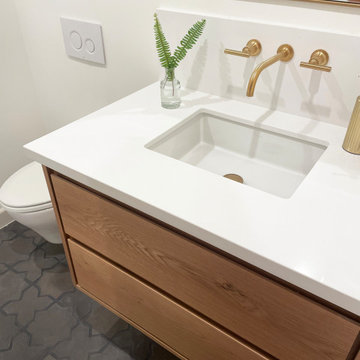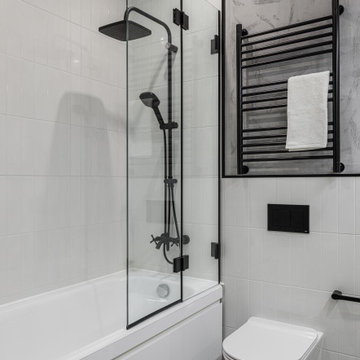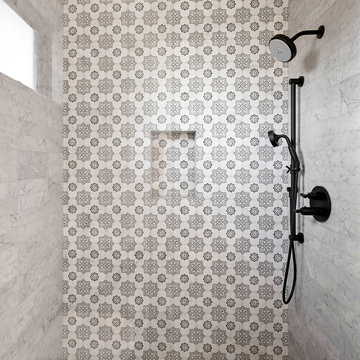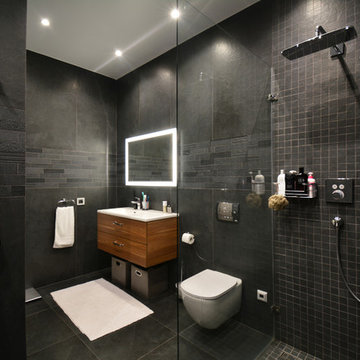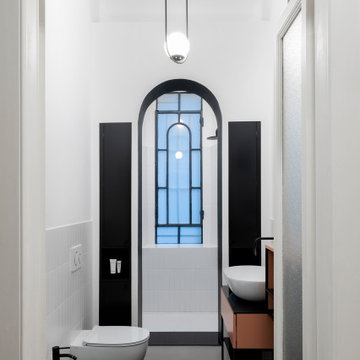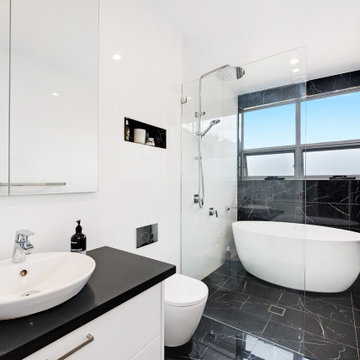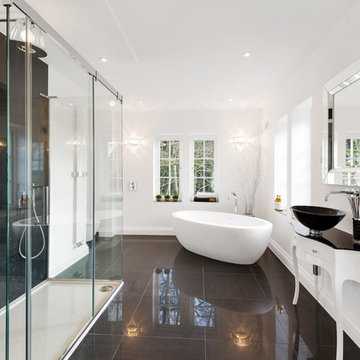Bathroom Design Ideas with a Wall-mount Toilet and Black Floor
Refine by:
Budget
Sort by:Popular Today
141 - 160 of 2,484 photos
Item 1 of 3
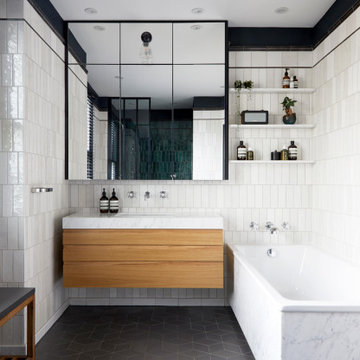
A stylish bespoke bathroom with a timeless but modern feel. Think ‘Ace Hotel’. A bespoke modern bathroom with the emphasis on the details and high end finish. Extending the footprint into the neighbouring bedroom to create a luxurious family bathroom. All elements of the bathroom are bespoke from the artisan tiles, joinery, vanity and lighting.
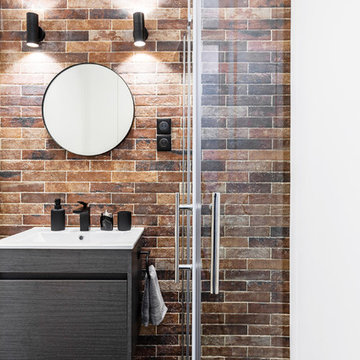
Une jolie salle d'eau avec beaucoup de rangement: coin meuble vasque avec son miroir et ses appliques, coin douche en angle à l'italienne avec ses portes pliantes, son grand placard buanderie, et ses wc suspendus avec placards.
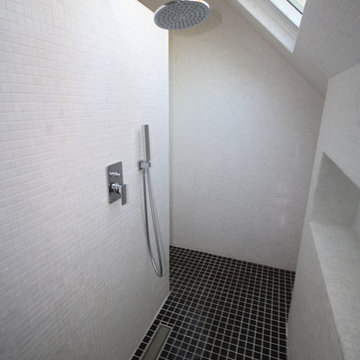
Douche italienne sous combles pour gagner de l'espace. Alcove dans les espaces inutilisables.

The master bathroom is located at the front of the house and is accessed from the dressing area via a sliding mirrored door with walnut reveals. The wall-mounted vanity unit is formed of a black granite counter and walnut cabinetry, with a matching medicine cabinet above.
Photography: Bruce Hemming
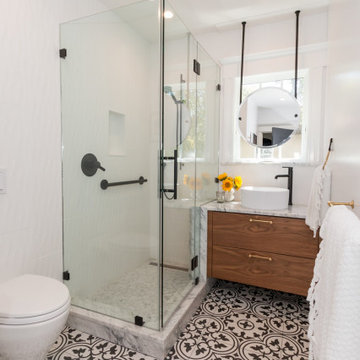
This small bathroom on the first floor of a 1910 Berkeley home was dark, dank, and cramped. By removing the old bathtub, replacing the window, reconfiguring all the plumbing and adding a glass shower stall, the room was converted to a bright, spacious and functional space.
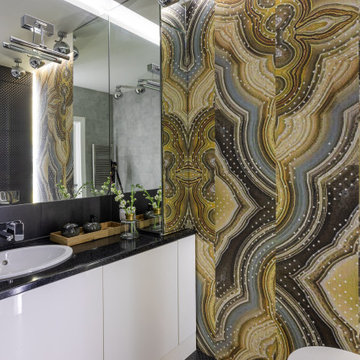
Одна из стен в сан.узле оклеена французскими обоями для влажных помещений, которые можно мыть и лить на них воду.
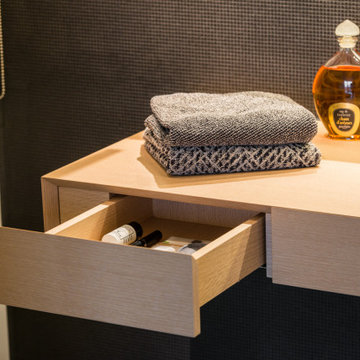
Schlichte, klassische Aufteilung mit matter Keramik am WC und Duschtasse und Waschbecken aus Mineralwerkstoffe. Das Becken eingebaut in eine Holzablage mit Stauraummöglichkeit. Klare Linien und ein Materialmix von klein zu groß definieren den Raum. Großes Raumgefühl durch die offene Dusche.
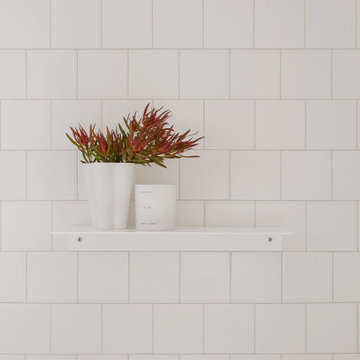
Tucked away in a Brooklyn Brownstone Townhouse, this exquisite bathroom, crafted by Arsight, oozes sophistication and elegance. The tranquil aura, underscored by white subway tiles, sets a serene scene reminiscent of Scandinavian design, beautifully augmented by ingeniously devised bathroom shelving. Each intricately chosen decor piece, along with the glistening white tiles, amplifies the bathroom's high-end tranquility. This white bathroom, a perfect blend of minimalism and luxury, stands as proof of Arsight's dedication to creating unmatched luxury within New York City's heart.
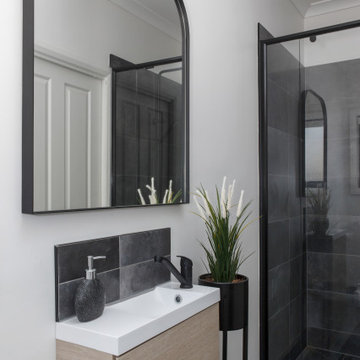
The bathroom brief for this project was simple - the
ensuite was to be 'His Bathroom' with masculine finishes whilst the family bathroom was to become 'Her Bathroom' with a soft luxury feel.
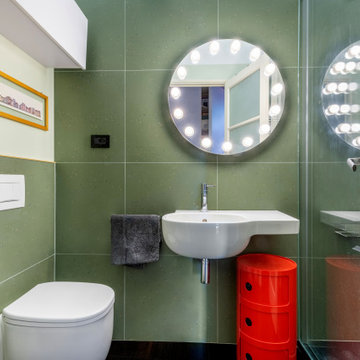
Bagno contemporaneo di dimensioni ridotte ma comodo e funzionale. Grande vano doccia con box doccia scorrevole con profili minimal. A pavimento parquet industriale tinto scuro, alle pareti grandi lastre gres puntinato verde.
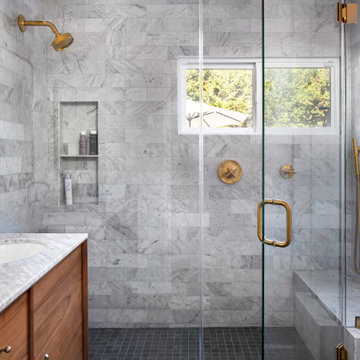
The main bathroom in the house acts as the master bathroom. And like any master bathroom we design the shower is always the centerpiece and must be as big as possible.
The shower you see here is 3' by almost 9' with the control and diverter valve located right in front of the swing glass door to allow the client to turn the water on/off without getting herself wet.
The shower is divided into two areas, the shower head and the bench with the handheld unit, this shower system allows both fixtures to operate at the same time so two people can use the space simultaneously.
The floor is made of dark porcelain tile 48"x24" to minimize the amount of grout lines.
The color scheme in this bathroom is black/wood/gold and gray.
Bathroom Design Ideas with a Wall-mount Toilet and Black Floor
8
